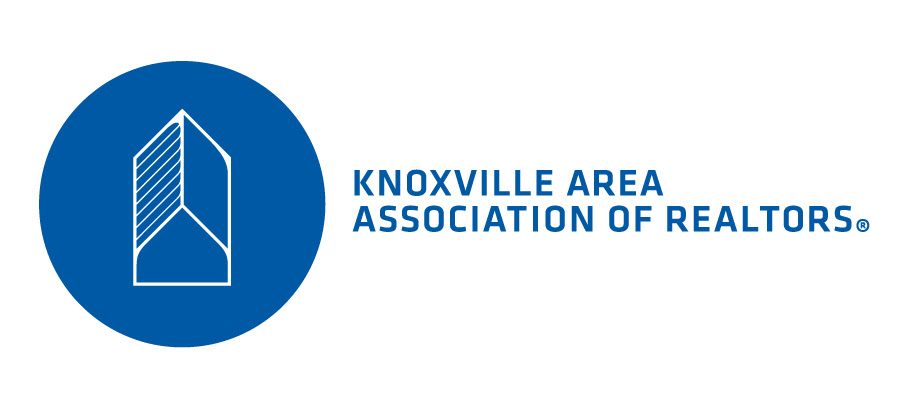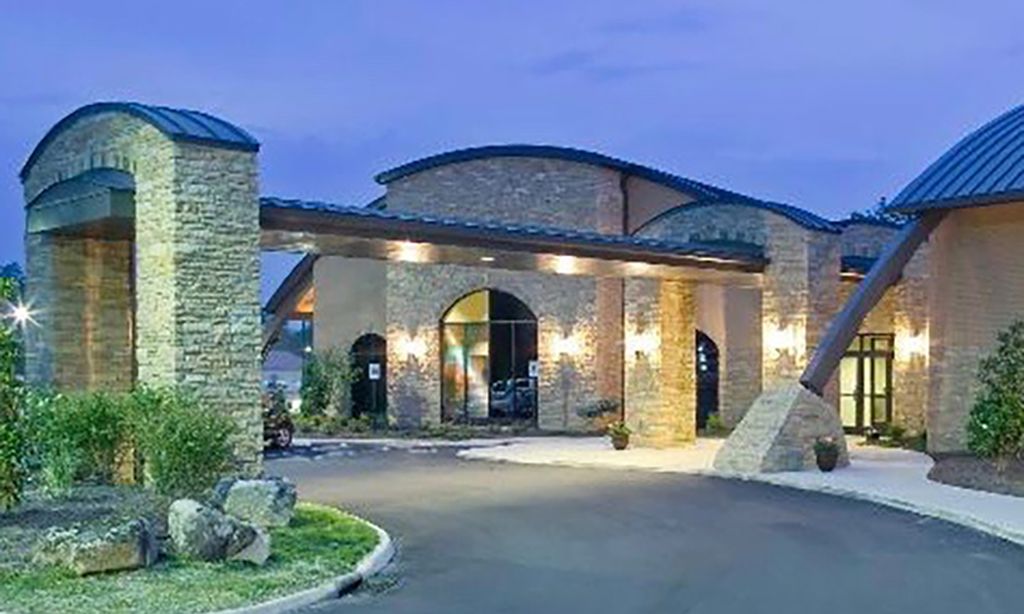-
Home type
Single family
-
Year built
1994
-
Lot size
22,216 sq ft
-
Price per sq ft
$182
-
Taxes
$1930 / Yr
-
HOA fees
$352 / Mo
-
Last updated
1 day ago
-
Views
12
-
Saves
3
Questions? Call us: (865) 205-1079
Overview
Sitting on a large, spacious lot, this home breaks the mold the moment you step inside. Thanks to thoughtful upgrades and modern improvements throughout, it looks and lives nothing like a typical 1994 Cape Cod. Instead, you'll find a bright, refreshed interior that blends timeless character with today's style and function. The layout offers comfortable flow, updated finishes, and spaces that feel intentionally designed rather than dated. From the refreshed kitchen and modernized fixtures to the upgraded flooring and improved curb appeal, every detail works together to create a home that feels truly move-in ready. And with the added benefit of a large lot, there's plenty of room to enjoy outdoor living, added privacy, or future possibilities. If you're searching for a house that has charm without the 90s feel, look no further.
Interior
Appliances
- Dishwasher, Disposal, Dryer, Microwave, Range, Refrigerator, Self Cleaning Oven, Washer
Bedrooms
- Bedrooms: 4
Bathrooms
- Total bathrooms: 5
- Half baths: 1
- Full baths: 4
Cooling
- Central Cooling, Ceiling Fan(s)
Heating
- Central, Heat Pump, Electric
Fireplace
- 1, Stone,Gas Log
Features
- Walk-In Closet(s), Kitchen Island, Pantry, Wet Bar
Exterior
Private Pool
- No
Patio & Porch
- Porch - Screened, Porch - Covered, Patio, Deck
Garage
- Attached
- Garage Spaces: 3
- Garage Faces Side
- Garage Faces Rear
- Off-Street Parking
- Garage Door Opener
- Attached
Carport
- None
Year Built
- 1994
Lot Size
- 0.51 acres
- 22,216 sq ft
Waterfront
- No
Water Source
- Public
Sewer
- Public Sewer
Community Info
HOA Fee
- $352
- Frequency: Monthly
- Includes: Swimming Pool, Tennis Courts, Golf Course
Taxes
- Annual amount: $1,929.76
- Tax year:
Senior Community
- No
Location
- City: Loudon
- County/Parrish: Loudon County - 32
Listing courtesy of: Seth Jenkins, Realty Executives Associates
MLS ID: 1323171
IDX information is provided exclusively for consumers' personal, non-commercial use, that it may not be used for any purpose other than to identify prospective properties consumers may be interested in purchasing. Data is deemed reliable but is not guaranteed accurate by the MLS.
Tellico Village Real Estate Agent
Want to learn more about Tellico Village?
Here is the community real estate expert who can answer your questions, take you on a tour, and help you find the perfect home.
Get started today with your personalized 55+ search experience!
Want to learn more about Tellico Village?
Get in touch with a community real estate expert who can answer your questions, take you on a tour, and help you find the perfect home.
Get started today with your personalized 55+ search experience!
Homes Sold:
55+ Homes Sold:
Sold for this Community:
Avg. Response Time:
Community Key Facts
Age Restrictions
Amenities & Lifestyle
- See Tellico Village amenities
- See Tellico Village clubs, activities, and classes
Homes in Community
- Total Homes: 3,375
- Home Types: Single-Family, Attached
Gated
- No
Construction
- Construction Dates: 1987 - Present
- Builder: Multiple Builders
Similar homes in this community
Popular cities in Tennessee
The following amenities are available to Tellico Village - Loudon, TN residents:
- Clubhouse/Amenity Center
- Golf Course
- Restaurant
- Fitness Center
- Indoor Pool
- Outdoor Pool
- Aerobics & Dance Studio
- Indoor Walking Track
- Ballroom
- Tennis Courts
- Pickleball Courts
- Basketball Court
- Lakes - Boat Accessible
- Playground for Grandkids
- Outdoor Patio
- Steam Room/Sauna
- Golf Practice Facilities/Putting Green
- Multipurpose Room
- Gazebo
- Boat Launch
- Locker Rooms
- Beach
- Lounge
- BBQ
There are plenty of activities available in Tellico Village. Here is a sample of some of the clubs, activities and classes offered here.
- Art Guild
- Badminton
- Basketball
- Bead Goes On
- Bible Study
- Birders
- Bluegrass Jam
- Bridge
- Cards
- Carving Club
- Chrysler Retirees
- Community Concerts
- Computer Users
- Crafting
- Cruising Club
- Cycling Club
- Day Trippers
- Dancing
- Digital Photography
- Dog Owners
- Euchre
- Fishing
- Garden Club
- Genealogy
- Herbs
- Hiking
- Kniters
- Ladies Golf
- Line Dancing
- Lions Club
- Mac Users
- Mah Jongg
- Men's Golf
- Motorcycle Club
- Pickleball
- Pinochle
- Quilt Guild
- Racquetball
- Rotary Club
- Rubber Stamp Art
- Soggy Bottom Kayakers
- Solo Club
- Square Dancing
- Stained Glass
- Table Tennis
- Tai Chi
- Tennis Association
- Vintage Vehicles
- Wallyball
- Weight Watchers
- Woodworkers
- Yoga








