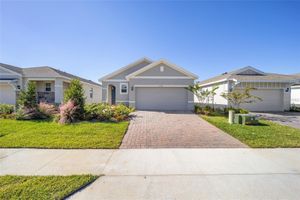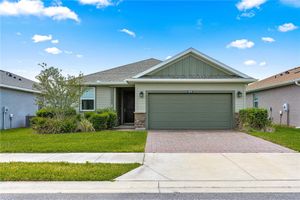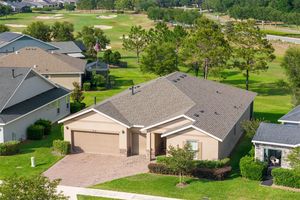-
Home type
Single family
-
Year built
2019
-
Lot size
13,068 sq ft
-
Price per sq ft
$225
-
Taxes
$2928 / Yr
-
HOA fees
$1584 / Qtr
-
Last updated
4 days ago
-
Views
4
Questions? Call us: (352) 706-0392
Overview
SHEA built IMAGINE model home -SELLING TURN-KEY FURNISHED INCLUDING 2019 LITHIUM BATTERY, GOLF COURSE COMPLIANT EZ GO GOLF CART - at the end of a cul-de-sac which provides over-sized 1/3 acre home site with complete privacy. No upgrade was left out - built with the kitchen to the rear of the great room for ease of indoor/outdoor entertaining (and actually gives you more cabinet space), quartz counters, natural gas cooktop, however, if you prefer an electric cooktop there is one left behind by original owner which will remain with the home. Shea homes feature all natural gas - cooking, heating, hot water, dryer and this home Comes with a 22KW GENERAC generator hooked up to the natural gas line!............great room expands into sunroom with vaulted ceilings and windows all around - not to worry - they are double pane-Low E - and the home as a 3-zoned a/c system for energy efficiency!.................Built also with the hobby room option it has a separate entrance in the courtyard but also connects to the guest bedroom - ideal for an additional living space, or wonderful guest suite as well as private home office with private entry and that "den" has a door so can be utilized as a 3rd bedroom....................Decorating features include crown molding throughout, extended smart space/laundry room with sink and exterior door, wood look tile throughout the entire home, 8' interior doors and this is one of a very few homes built with 10' CEILINGS - TRULY A MORE "CUSTOM" HOME THAN THE REST..............oh and what would living here be without amazing outdoor space - check out the expanded and screened lanai area - this home is built for maximum enjoyment! BUT WAIT...........THERE'S MORE............THIS HOME IS BEING OFFERED COMPLETELY TURN-KEY FURNISHED - that's right - furniture, dishes, utensils - just bring your clothes and toothbrush!! Primary bathroom has an area which accommodates a dressing table or vanity - the built-in vanity was removed to accomodate a piece of furniture but is also included and in the garage - along with an extra refrigerator and whole house WATER SOFTENER!................This home is in a 55+ restricted area of the community and only 10 minute drive to the World Equestrian Center - 6 miles to downtown Ocala and to the Reilly Performing Arts Center.................... HOA covers lawn and landscape maintenance (cutting, edging, trimming, treating, mulching, fertilizing, irrigation system and water for irrigation), high speed internet, membership in all amenities including indoor and outdoor fitness areas, group fitness classes, 20 miles of dedicated trails for walking and biking, bocce, horseshoe, tennis, pickleball, fishing doc, kayaks, canoes, paddleboat. As a homeowner you also receive discounts in the on-site restaurant, golf course and space for massages, facials, mani-pedi. This area has no CDD assessments.................HOME WARRANTY INCLUDED!
Interior
Appliances
- Built-In Oven, Convection Oven, Cooktop, Dishwasher, Disposal, Dryer, Gas Water Heater, Microwave, Range, Range Hood, Refrigerator, Washer, Water Softener
Bedrooms
- Bedrooms: 2
Bathrooms
- Total bathrooms: 3
- Half baths: 1
- Full baths: 2
Laundry
- Gas Dryer Hookup
- Inside
- Laundry Room
Cooling
- Central Air, Zoned
Heating
- Central, Natural Gas
Fireplace
- None
Features
- Ceiling Fan(s), Crown Molding, Kitchen/Family Room Combo, Living/Dining Room, Open Floorplan, Solid Surface Counters, Split Bedrooms, Stone Counters, Thermostat, Walk-In Closet(s), Window Treatments
Levels
- One
Size
- 2,667 sq ft
Exterior
Private Pool
- None
Patio & Porch
- Covered, Rear Porch, Screened
Roof
- Shingle
Garage
- Attached
- Garage Spaces: 2
- Garage Door Opener
Carport
- None
Year Built
- 2019
Lot Size
- 0.3 acres
- 13,068 sq ft
Waterfront
- No
Water Source
- Public
Sewer
- Public Sewer
Community Info
HOA Fee
- $1,584
- Frequency: Quarterly
- Includes: Clubhouse, Fence Restrictions, Fitness Center, Gated, Golf Course, Park, Pickleball, Playground, Pool, Recreation Facilities, Spa/Hot Tub, Tennis Court(s), Trail(s)
Taxes
- Annual amount: $2,928.43
- Tax year: 2023
Senior Community
- Yes
Features
- Buyer Approval Required, Clubhouse, Community Mailbox, Deed Restrictions, Dog Park, Fitness Center, Gated, Golf Carts Permitted, Golf, Park, Pool, Restaurant, Sidewalks, Special Community Restrictions, Tennis Court(s)
Location
- City: Ocala
- County/Parrish: Marion
- Township: 14S
Listing courtesy of: Cassie Lamoureux, KELLER WILLIAMS CLASSIC, 407-292-5400
Source: Stellar
MLS ID: O6246313
Listings courtesy of Stellar MLS as distributed by MLS GRID. Based on information submitted to the MLS GRID as of Apr 25, 2025, 08:06pm PDT. All data is obtained from various sources and may not have been verified by broker or MLS GRID. Supplied Open House Information is subject to change without notice. All information should be independently reviewed and verified for accuracy. Properties may or may not be listed by the office/agent presenting the information. Properties displayed may be listed or sold by various participants in the MLS.
Want to learn more about Ocala Preserve?
Here is the community real estate expert who can answer your questions, take you on a tour, and help you find the perfect home.
Get started today with your personalized 55+ search experience!
Homes Sold:
55+ Homes Sold:
Sold for this Community:
Avg. Response Time:
Community Key Facts
Age Restrictions
- 55+
Amenities & Lifestyle
- See Ocala Preserve amenities
- See Ocala Preserve clubs, activities, and classes
Homes in Community
- Total Homes: 1,800
- Home Types: Single-Family, Attached
Gated
- Yes
Construction
- Construction Dates: 2014 - Present
- Builder: Shea Homes, D R Horton, Shea
Similar homes in this community
Popular cities in Florida
The following amenities are available to Ocala Preserve - Ocala, FL residents:
- Clubhouse/Amenity Center
- Golf Course
- Restaurant
- Fitness Center
- Outdoor Pool
- Hobby & Game Room
- Walking & Biking Trails
- Tennis Courts
- Pickleball Courts
- Bocce Ball Courts
- Lakes - Scenic Lakes & Ponds
- Parks & Natural Space
- Demonstration Kitchen
- Outdoor Patio
- Day Spa/Salon/Barber Shop
- Multipurpose Room
There are plenty of activities available in Ocala Preserve. Here is a sample of some of the clubs, activities and classes offered here.
- Art Walk
- Bingo Club
- Bocce Ball Club
- Book Club
- Camera Club
- Casino Trip
- Celebrations
- Coffee Talk
- Community Garden Club
- Cooking Class
- Cycling Club
- Happy Hour
- Hiking Club
- Holiday Events
- Hump Day Hikes
- Mah Jongg Club
- Mexican Train Club
- Pickleball Club
- Ping Pong Club
- PoochStock
- Red Carpet Movie Screening
- Seasonal Parties
- Stretch It Out!
- Summer Kick Off Party
- Sunday Brunch
- Tailgate Party
- Tennis Club
- The Friendly Stitchers
- Theater Club
- Travel Club
- Veteran's Club
- Wine Tasting








