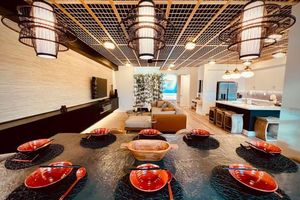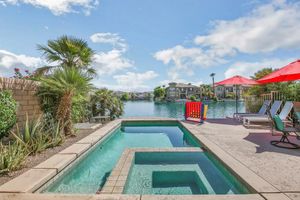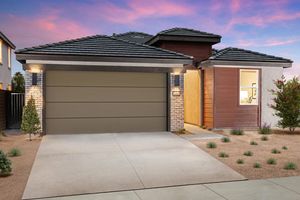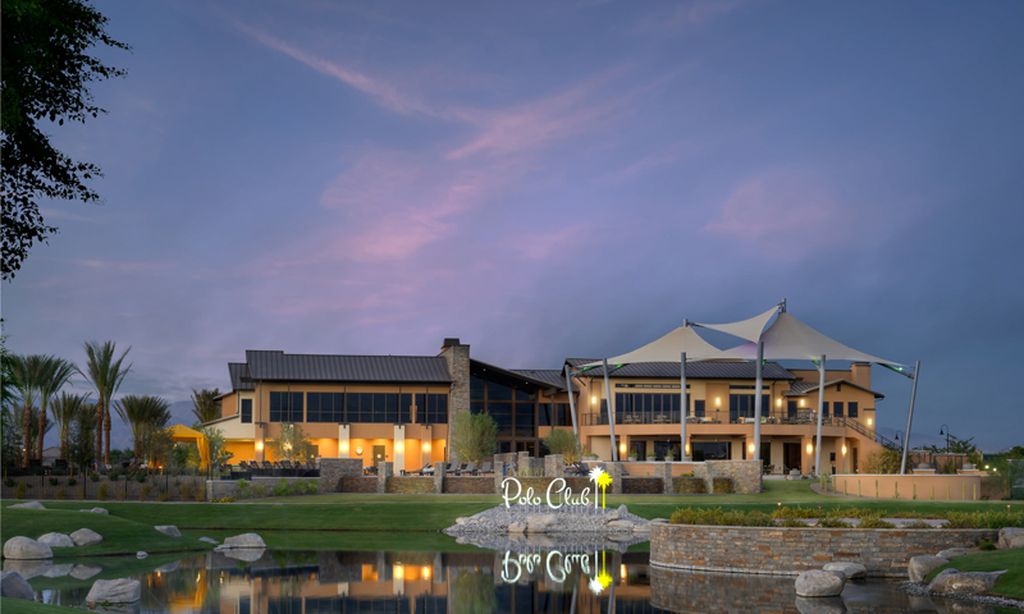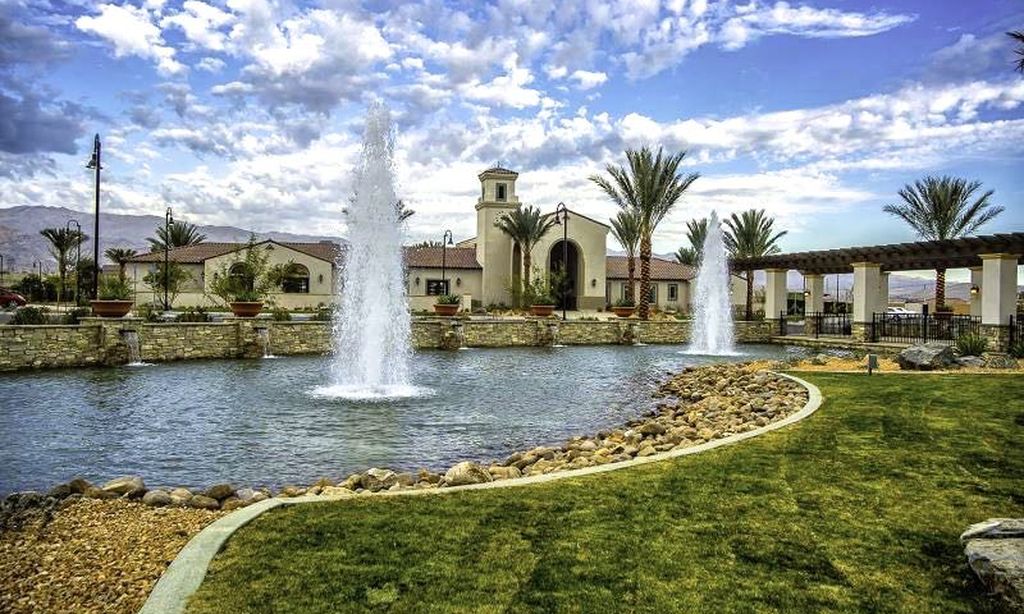-
Home type
Single family
-
Year built
2022
-
Lot size
4,770 sq ft
-
Price per sq ft
$274
-
HOA fees
$125 / Mo
-
Last updated
Today
-
Views
7
Questions? Call us: (442) 256-9088
Overview
Here's your rare opportunity to own our professionally designed and fully upgraded Oban model home, where modern comfort meets timeless Farmhouse charm. This spacious two-story residence offers 3 generously sized bedrooms, 3 full bathrooms, a dedicated home office, and an expansive upstairs loft, providing all the flexibility and space today's lifestyle demands. At the heart of the home is a stunning, kitchen that blends style and function effortlessly. You'll love the rich dark grey cabinetry with sleek flat black hardware, crisp white quartz countertops, and eye-catching pendant lighting over a large central island, ideal for casual meals or entertaining. Premium stainless-steel appliances complete this well-appointed space, making it a dream for any home chef. The kitchen flows seamlessly into the open great room and dining area, creating an inviting space for gathering with family and friends. A sliding glass doors lead to a large, covered patio, extending your living area outdoors, perfect for enjoying beautiful weather year-round. Upstairs, retreat to the luxurious primary suite, designed as your personal sanctuary. It features dual walk-in closets and a spa-like ensuite bath with a freestanding soaking tub, dual vanities, and a separate walk-in shower. The expansive loft upstairs is tailor-made for a home theater, playroom, secondary lounge, or whatever best suits your lifestyle. Two additional bedrooms and bathrooms are thoughtfully located to provide privacy and convenience. Expertly crafted with designer finishes, modern lighting, stylish flooring, and thoughtful details throughout, this model home is truly move-in ready and built to impress. Don't miss your chance to own this beautifully curated home that's been the showcase of the community!
Interior
Appliances
- Dishwasher, Gas Cooktop, Microwave, Gas Oven, Gas Range, Refrigerator, Disposal, Tankless Water Heater
Bedrooms
- Bedrooms: 3
Bathrooms
- Total bathrooms: 3
- Full baths: 3
Laundry
- Upper Level
Cooling
- Central Air
Heating
- Central
Fireplace
- None
Features
- Open Floorplan, Recessed Lighting, Den, Butler Pantry, Loft, Great Room, All Bedrooms on Upper Level, Walk-In Closet(s), Primary Suite
Levels
- Two
Size
- 2,554 sq ft
Exterior
Private Pool
- No
Patio & Porch
- See Remarks
Roof
- Tile
Garage
- Attached
- Garage Spaces: 2
- Garage Door Opener
- Driveway
Carport
- None
Year Built
- 2022
Lot Size
- 0.11 acres
- 4,770 sq ft
Waterfront
- No
Sewer
- Other
Community Info
HOA Fee
- $125
- Frequency: Monthly
- Includes: Other
Senior Community
- No
Location
- City: Indio
- County/Parrish: Riverside
Listing courtesy of: Michelle Nguyen, K Hovnanian Homes, Inc.
Source: Crmls
MLS ID: 219133648DA
Based on information from California Regional Multiple Listing Service, Inc. as of Aug 06, 2025 and/or other sources. All data, including all measurements and calculations of area, is obtained from various sources and has not been, and will not be, verified by broker or MLS. All information should be independently reviewed and verified for accuracy. Properties may or may not be listed by the office/agent presenting the information.
Want to learn more about Terra Lago?
Here is the community real estate expert who can answer your questions, take you on a tour, and help you find the perfect home.
Get started today with your personalized 55+ search experience!
Homes Sold:
55+ Homes Sold:
Sold for this Community:
Avg. Response Time:
Community Key Facts
Age Restrictions
- 55+
Amenities & Lifestyle
- See Terra Lago amenities
- See Terra Lago clubs, activities, and classes
Homes in Community
- Total Homes: 639
- Home Types: Attached, Single-Family
Gated
- Yes
Construction
- Construction Dates: 2005 - Present
- Builder: Multiple Builders, K. Hovnanian Homes
Similar homes in this community
Popular cities in California
The following amenities are available to Terra Lago - Indio, CA residents:
- Clubhouse/Amenity Center
- Golf Course
- Restaurant
- Fitness Center
- Outdoor Pool
- Hobby & Game Room
- Card Room
- Arts & Crafts Studio
- Ballroom
- Library
- Billiards
- Walking & Biking Trails
- Lakes - Scenic Lakes & Ponds
- R.V./Boat Parking
- Playground for Grandkids
- Demonstration Kitchen
- Table Tennis
- Outdoor Patio
- Golf Practice Facilities/Putting Green
- On-site Retail
- Multipurpose Room
- Business Center
There are plenty of activities available in Terra Lago. Here is a sample of some of the clubs, activities and classes offered here.
- Arts & Crafts
- Billiards
- Cards
- Golf
- Halloween Party
- Holiday Party
- Spring Eggstravaganza
- Table Tennis
- Western BBQ

