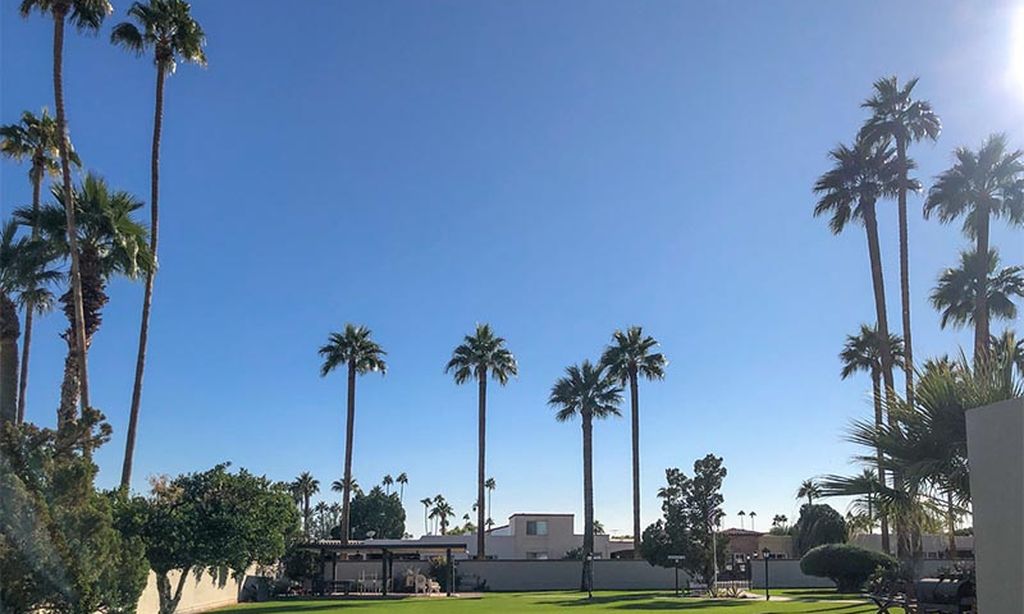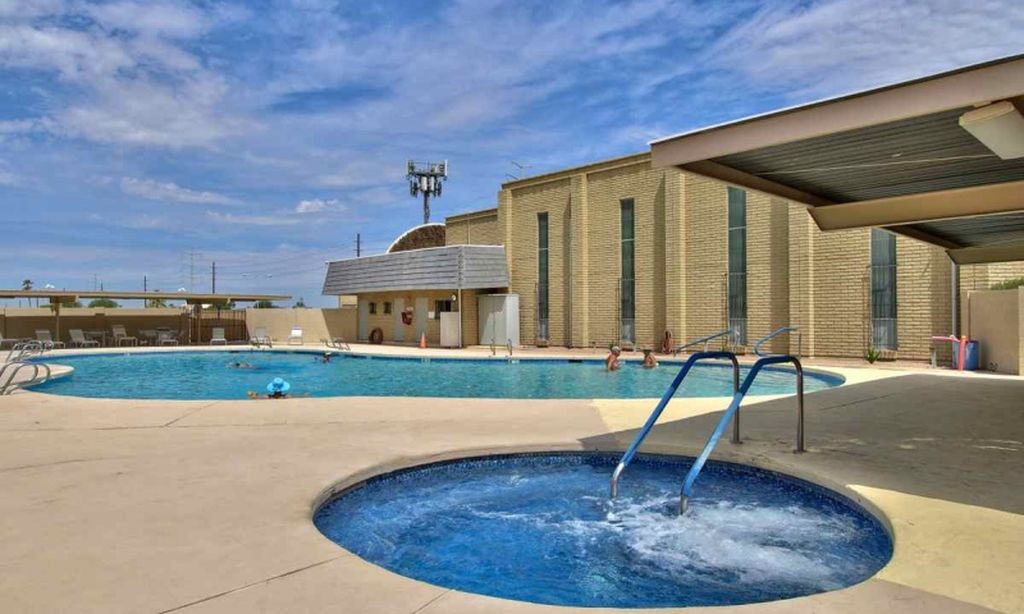- 3 beds
- 4 baths
- 2,767 sq ft
4281 Leaf Spring Dr, Wickenburg, AZ, 85390
Community: Trilogy® at Wickenburg Ranch
-
Home type
Single family
-
Year built
2018
-
Lot size
10,247 sq ft
-
Price per sq ft
$421
-
Taxes
$3597 / Yr
-
HOA fees
$1422 / Qtr
-
Last updated
2 days ago
-
Views
3
-
Saves
2
Questions? Call us: (928) 668-8090
Overview
This exquisite Shea Latigo residence, located on the golf course, offers breathtaking views of Vulture Peak and the Weaver Mountains. Nestled on a large cul-de-sac lot adjacent to common areas, this home provides both privacy and picturesque scenery. You'll be captivated by the oversized patios featuring a built-in BBQ, pizza oven, and a majestic rock fireplace--ideal for entertaining or simply enjoying a tranquil evening. No expense was spared in crafting this remarkable home, where every detail has been thoughtfully designed. Upon entering, you'll be greeted by a sophisticated den complete with a built-in wine cabinet, perfect for relaxing with your favorite vintages. The gourmet kitchen is a chef's dream, boasting upgraded appliances including wall ovens, a gas range top,
Interior
Appliances
- Built-In Electric Oven, Dishwasher, Disposal, Double Oven, Dryer, Gas Cooktop, Microwave, Refrigerator, Washer
Bedrooms
- Bedrooms: 3
Bathrooms
- Total bathrooms: 4
- Half baths: 1
- Three-quarter baths: 2
- Full baths: 1
Cooling
- Ceiling Fan(s), Central Air
Heating
- Electric
Fireplace
- 1, Outside,Gas
Features
- Ceiling Fan(s), Eat-in Kitchen, Separate/Formal Dining Room, Soaking Tub, Granite Counters, Kitchen Island, Single Living Level, Primary Downstairs, High Ceilings, See Remarks, Walk-In Closet(s), Washer/Dryer Hookup
Size
- 2,767 sq ft
Exterior
Private Pool
- No
Patio & Porch
- Covered, Patio
Roof
- Tile
Garage
- Garage Spaces: 2
- Paver Block
- Garage Door Opener
Carport
- None
Year Built
- 2018
Lot Size
- 0.24 acres
- 10,247 sq ft
Waterfront
- No
Water Source
- Public
Community Info
HOA Information
- Association Fee: $1,422
- Association Fee Frequency: Quarterly
Taxes
- Annual amount: $3,597.00
- Tax year: 2024
Senior Community
- No
Features
- Clubhouse, Exercise Court, Gated, Golf, Meeting Room, Pool, Restaurant, Spa/Hot Tub, Tennis Court(s)
Location
- City: Wickenburg
- County/Parrish: Yavapai
Listing courtesy of: Sammie Hone, My Home Group Real Estate Listing Agent Contact Information: [email protected]
MLS ID: 1076105
Listings courtesy of Prescott MLS as distributed by MLS GRID. Based on information submitted to the MLS GRID as of Feb 25, 2026, 09:34am PST. All data is obtained from various sources and may not have been verified by broker or MLS GRID. Supplied Open House Information is subject to change without notice. All information should be independently reviewed and verified for accuracy. Properties may or may not be listed by the office/agent presenting the information. Properties displayed may be listed or sold by various participants in the MLS.
Trilogy® at Wickenburg Ranch Real Estate Agent
Want to learn more about Trilogy® at Wickenburg Ranch?
Here is the community real estate expert who can answer your questions, take you on a tour, and help you find the perfect home.
Get started today with your personalized 55+ search experience!
Want to learn more about Trilogy® at Wickenburg Ranch?
Get in touch with a community real estate expert who can answer your questions, take you on a tour, and help you find the perfect home.
Get started today with your personalized 55+ search experience!
Homes Sold:
55+ Homes Sold:
Sold for this Community:
Avg. Response Time:
Community Key Facts
Age Restrictions
- None
Amenities & Lifestyle
- See Trilogy® at Wickenburg Ranch amenities
- See Trilogy® at Wickenburg Ranch clubs, activities, and classes
Homes in Community
- Total Homes: 2,000
- Home Types: Single-Family, Attached
Gated
- Yes
Construction
- Construction Dates: 2015 - Present
- Builder: Shea Homes
Similar homes in this community
Popular cities in Arizona
The following amenities are available to Trilogy® at Wickenburg Ranch - Wickenburg, AZ residents:
- Clubhouse/Amenity Center
- Multipurpose Room
- Bar
- Restaurant
- Fitness Center
- Aerobics & Dance Studio
- Locker Rooms
- Ballroom
- Demonstration Kitchen
- Golf Shop/Golf Services/Golf Cart Rentals
- Arts & Crafts Studio
- Hobby & Game Room
- Day Spa/Salon/Barber Shop
- Outdoor Pool
- Outdoor Patio
- Golf Course
- Pickleball Courts
- Bocce Ball Courts
- Tennis Courts
- On-site Retail
- Walking & Biking Trails
- Pet Park
There are plenty of activities available in Trilogy® at Wickenburg Ranch. Here is a sample of some of the clubs, activities and classes offered here.
- Art Club
- Arts and Crafts
- Backgammon
- Ballroom Dancing
- Bocce
- Book Club
- Bridge
- Canasta
- Cooking Classes
- Cycle
- Games
- Golf
- Guided Hikes
- Hearts
- Holiday Parties
- Line Dancing
- Mahjong
- Member Corrales
- Photography
- Pickleball
- Plants and Gardening
- Poker
- Quilters
- Sports
- Stargazing
- Swimming
- Tennis
- Travel
- Wellness








