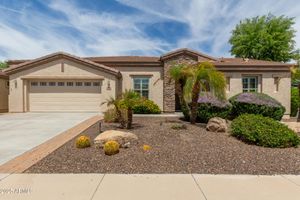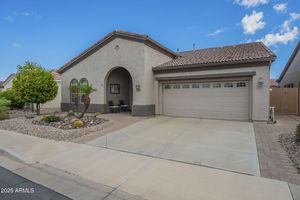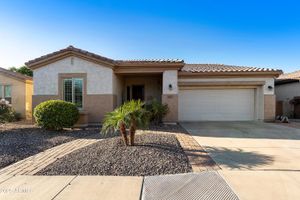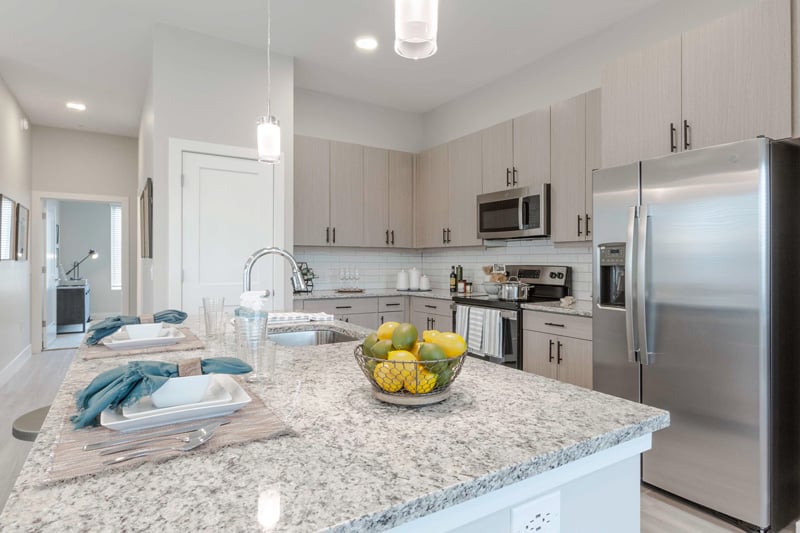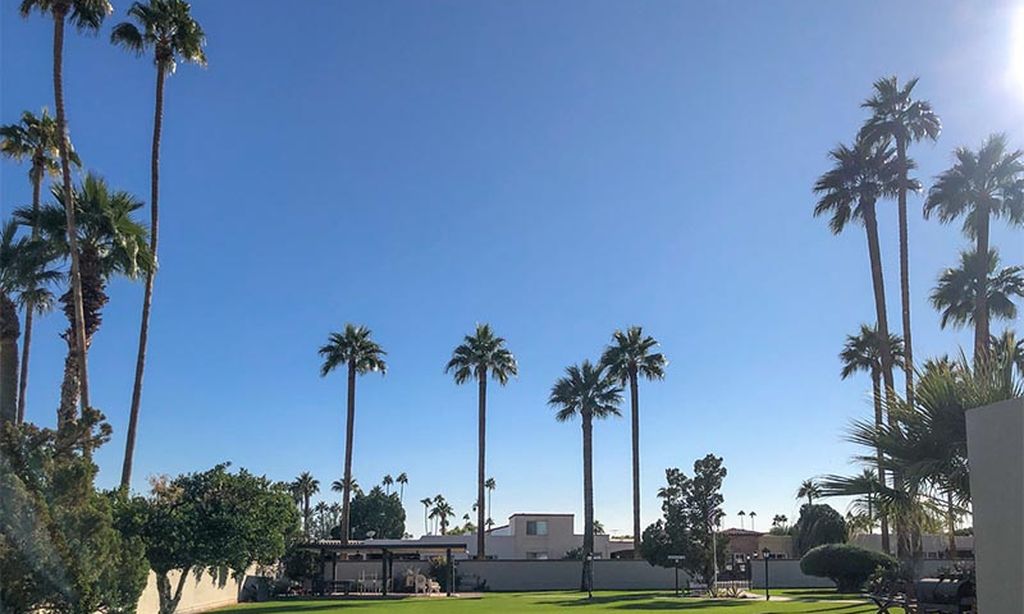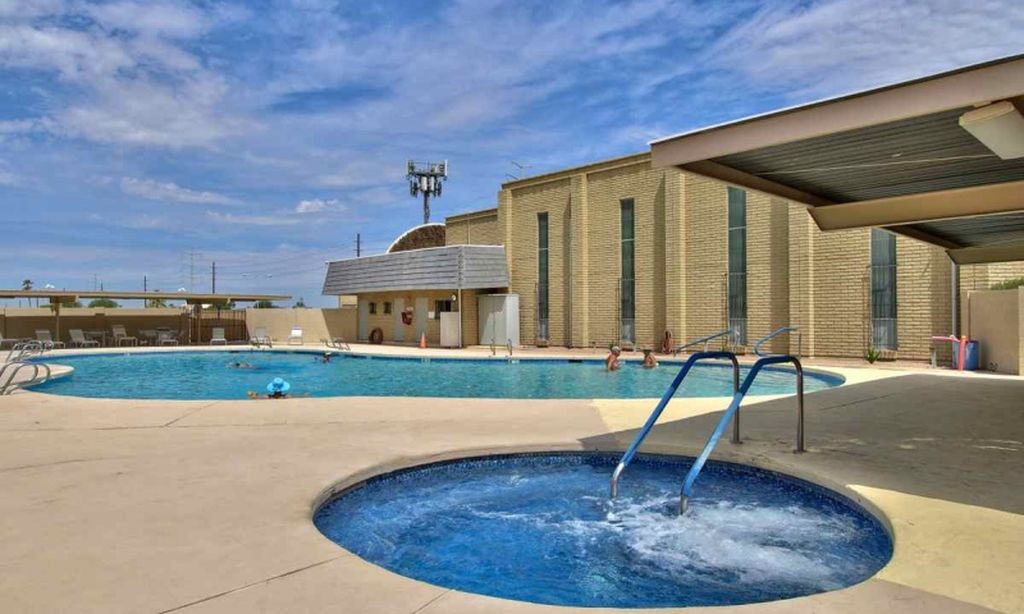- 2 beds
- 2 baths
- 1,735 sq ft
4293 E Sourwood Dr, Gilbert, AZ, 85298
Community: Trilogy at Power Ranch
-
Home type
Single family
-
Year built
2005
-
Lot size
7,719 sq ft
-
Price per sq ft
$288
-
Taxes
$2241 / Yr
-
HOA fees
$627 / Qtr
-
Last updated
Today
-
Views
11
-
Saves
6
Questions? Call us: (602) 904-7625
Overview
PRICE REDUCED...... Looking for a home in a wonderful 55+ Active Adult Community, You Have Found It!! Very special ''Ironwood'' model home located on a N/S facing, corner lot that is totally fenced with a slight view of the mountains. This home has 10' ceilings, an open floorplan with 2 bedrooms, 2 baths and an extra room close to the great room and dining area that can be used as an office, or whatever you prefer, overlooking the backyard. The kitchen features newly painted staggered cabinets with molding, oversized granite island with pendant lighting, granite counters, pantry, newer appliances, double sinks, pullouts and neutral tile flooring. The light and bright great room has a wall of windows with new shades, overlooking the backyard and patio. It is adjacent to the dining area, making it a wonderful area to relax or entertain friends and family. There is also a convenient desk area nearby for an office space. The two bedrooms are split, giving your guests their own area with a guest bath. The large master features its own bath with dual sinks, walk-in shower with new glass door, and walk-in closet. The oversized 2.5 garage has a service door, newer water softener, newer R/O system, and the roof was replaced in 2024. There is a covered patio on the back of the home overlooking the low maintenance backyard with citrus trees. You will enjoy this active adult community with all it has to offer from Golf, Tennis, Pickleball, Bocce, Workout Facility, Clubs, and so much more.
Interior
Appliances
- Electric Cooktop, Water Purifier
Bedrooms
- Bedrooms: 2
Bathrooms
- Total bathrooms: 2
Laundry
- Engy Star (See Rmks)
Cooling
- Central Air, Ceiling Fan(s)
Heating
- Natural Gas, Ceiling
Fireplace
- None
Features
- High Speed Internet, Granite Counters, Double Vanity, 9+ Flat Ceilings, No Interior Steps, Kitchen Island, Pantry, 3/4 Bath Master Bdrm
Size
- 1,735 sq ft
Exterior
Private Pool
- No
Patio & Porch
- Covered Patio(s), Patio
Roof
- Tile,Concrete
Garage
- Garage Spaces: 2
- Garage Door Opener
- Extended Length Garage
- Direct Access
Carport
- None
Year Built
- 2005
Lot Size
- 0.18 acres
- 7,719 sq ft
Waterfront
- No
Water Source
- City Water
Sewer
- Public Sewer
Community Info
HOA Fee
- $627
- Frequency: Quarterly
Taxes
- Annual amount: $2,241.00
- Tax year: 2024
Senior Community
- No
Features
- Golf, Pickleball, Gated, Community Spa, Community Spa Htd, Guarded Entry, Tennis Court(s), Biking/Walking Path, Fitness Center
Location
- City: Gilbert
- County/Parrish: Maricopa
- Township: 2S
Listing courtesy of: Michaelann Haffner, Michaelann Homes Listing Agent Contact Information: 480-338-9952
Source: Armls
MLS ID: 6862537
Copyright 2025 Arizona Regional Multiple Listing Service, Inc. All rights reserved. The ARMLS logo indicates a property listed by a real estate brokerage other than 55places.com. All information should be verified by the recipient and none is guaranteed as accurate by ARMLS.
Trilogy at Power Ranch Real Estate Agent
Want to learn more about Trilogy at Power Ranch?
Here is the community real estate expert who can answer your questions, take you on a tour, and help you find the perfect home.
Get started today with your personalized 55+ search experience!
Want to learn more about Trilogy at Power Ranch?
Get in touch with a community real estate expert who can answer your questions, take you on a tour, and help you find the perfect home.
Get started today with your personalized 55+ search experience!
Homes Sold:
55+ Homes Sold:
Sold for this Community:
Avg. Response Time:
Community Key Facts
Age Restrictions
- 55+
Amenities & Lifestyle
- See Trilogy at Power Ranch amenities
- See Trilogy at Power Ranch clubs, activities, and classes
Homes in Community
- Total Homes: 2,035
- Home Types: Single-Family
Gated
- Yes
Construction
- Construction Dates: 1999 - 2008
- Builder: Shea Homes, Shea, Shea Builders
Similar homes in this community
Popular cities in Arizona
The following amenities are available to Trilogy at Power Ranch - Gilbert, AZ residents:
- Clubhouse/Amenity Center
- Golf Course
- Restaurant
- Fitness Center
- Outdoor Pool
- Aerobics & Dance Studio
- Card Room
- Ceramics Studio
- Arts & Crafts Studio
- Stained Glass Studio
- Ballroom
- Computers
- Library
- Billiards
- Walking & Biking Trails
- Tennis Courts
- Pickleball Courts
- Bocce Ball Courts
- Horseshoe Pits
- Outdoor Patio
- Golf Practice Facilities/Putting Green
- Multipurpose Room
- Business Center
- Spa
- BBQ
There are plenty of activities available in Trilogy at Power Ranch. Here is a sample of some of the clubs, activities and classes offered here.
- Aerobics Classes
- Angels
- Art
- Billiards
- Bingo
- Bits & Pieces
- Boards & Decks
- Bocce
- Bowling
- Bridge
- Bunco
- Canucks Group
- Chavurah Group
- Club New York
- Company of Friends
- Computer Club
- Cooking
- Creative Designers
- Dakota Group
- Dems & Friends
- Empty Nesters
- Euchre
- Fitness Classes
- Fun Savors
- Garden Group
- Genealogy
- Golf
- Hiking
- Ice Cream Night
- Illinois Group
- Iowa Group
- Knights of Columbus
- Knit One, Crochet Too!
- Linda Party
- Line Dancing
- Mahjong
- Movie Night
- Nebraska Group
- PEO Sisterhood
- Pickleball
- Pie Night
- Quilters
- Red Hat Tamales
- Repubs & Friends
- Scrapbooking
- Singers
- Singles
- Social Dancing
- Stained Glass
- Tap Dancing
- Tennis
- Theater
- Travel
- Trilogy Ladies' Golf Association
- Trilogy Niners' Golf
- Water Classes
- Wellness
- Wine and Dine
- Yoga
- Zumba

