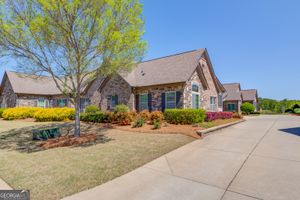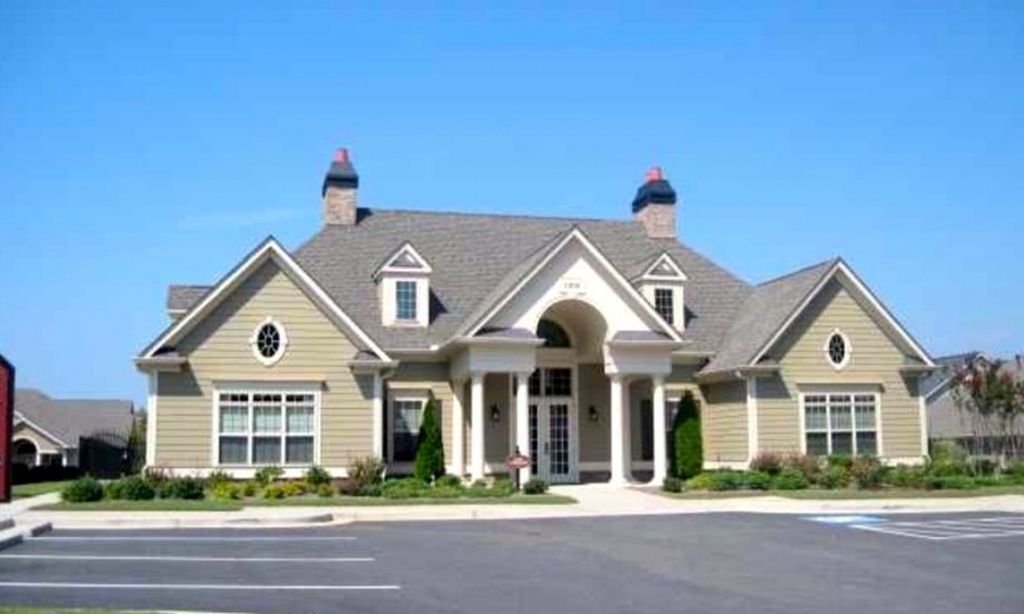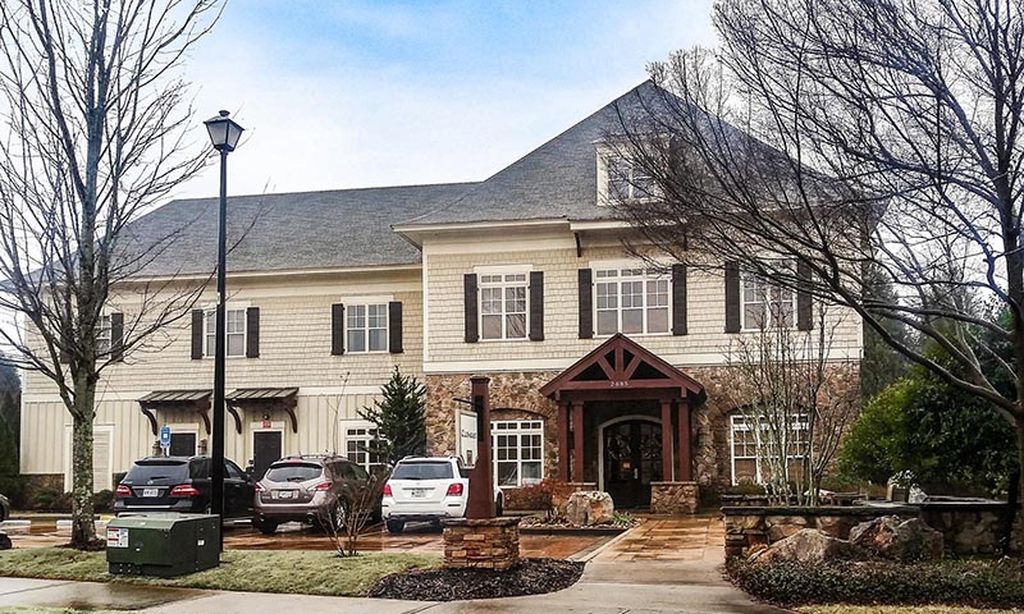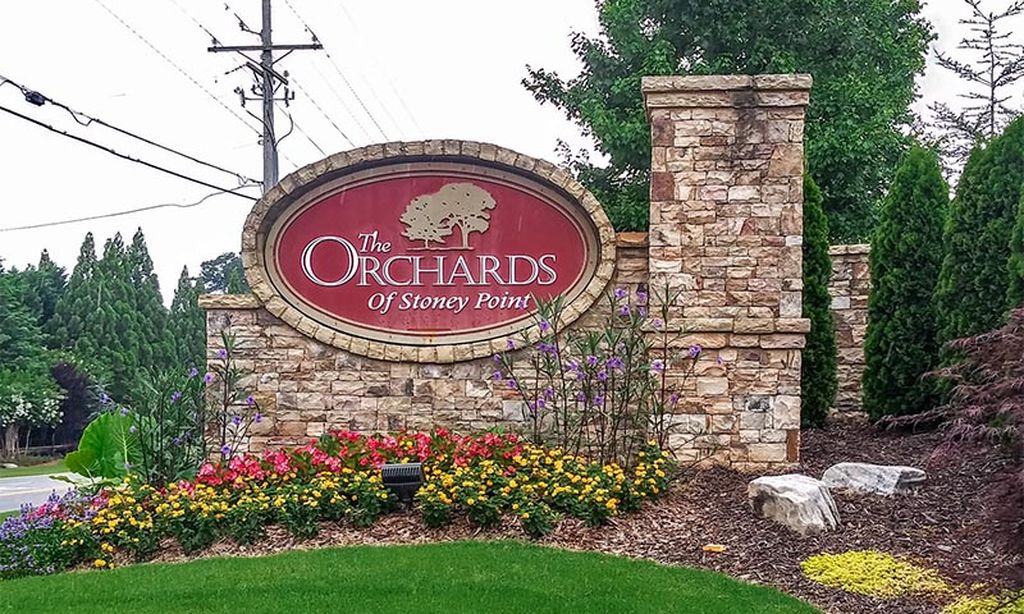- 3 beds
- 3 baths
- 2,120 sq ft
4321 Lanier Ridge Walk # 1704, Cumming, GA, 30041
Community: Brookhaven at Lanier Ridge
-
Home type
Condominium
-
Year built
2014
-
Lot size
2,178 sq ft
-
Price per sq ft
$224
-
Taxes
$910 / Yr
-
HOA fees
$5400 / Annually
-
Last updated
Today
Questions? Call us: (470) 458-2196
Overview
Rare Opportunity in a 55+ Gated Community! Enjoy resort-style living with access to a pool, fitness center, clubhouse, and scenic sidewalks. HOA includes lawn maintenance and trash service for a low-maintenance lifestyle. This beautifully maintained four-sided brick home features 3 bedrooms, 3 full bathrooms, and a 2-car garage. Relax year-round in the spacious covered three-season room designed for comfort in all weather. The main level showcases durable hard-surface flooring, a large open-concept living room with a cozy fireplace and built-in bookshelves, office/dedicated flex space, and a 3-seasons room. Chef-friendly kitchen with ample countertops, double recessed ovens, built-in microwave, under-mount sink, and extensive cabinetry. The Abbey Plan offers a split bedroom layout including a generous owner’s suite with a walk-in closet, dual vanity, separate tub, and walk-in shower. A secondary bedroom also includes a walk-in closet, while the upper-level suite features its own full bath and closet—perfect for guests or multi-generational living. Additional highlights include a spacious laundry room and abundant storage throughout the home.
Interior
Appliances
- Dishwasher, Disposal, Double Oven, Dryer, Gas Cooktop, Gas Range, Microwave, Range Hood, Refrigerator, Self Cleaning Oven, Washer
Bedrooms
- Bedrooms: 3
Bathrooms
- Total bathrooms: 3
- Full baths: 3
Laundry
- Electric Dryer Hookup
- Laundry Room
- Main Level
- Sink
Cooling
- Ceiling Fan(s), Central Air
Heating
- Central, Forced Air
Fireplace
- 1
Features
- Bookcases, Double Vanity, High Ceilings, High Speed Internet, Recessed Lighting, Vaulted Ceiling(s), Walk-In Closet(s), Dual Pane Window(s), Insulated Windows, Storm Window(s), Loft
Levels
- Two
Exterior
Private Pool
- No
Patio & Porch
- Covered, Enclosed, Front Porch, Screened, Side Porch
Roof
- Composition
Garage
- Garage Spaces: 2
- Attached
- Garage
- Garage Door Opener
- Garage Faces Front
- Kitchen Level
- Driveway
- Parking Pad
Carport
- None
Year Built
- 2014
Lot Size
- 0.05 acres
- 2,178 sq ft
Waterfront
- No
Water Source
- Public
Sewer
- Public Sewer
Community Info
HOA Fee
- $5,400
- Frequency: Annually
Taxes
- Annual amount: $910.00
- Tax year: 2024
Senior Community
- Yes
Features
- Fitness Center, Gated, Home Owners Association, Pool, Sidewalks, Street Lights
Location
- City: Cumming
- County/Parrish: Forsyth - GA
Listing courtesy of: Natoya McClure, Pend Realty, LLC. Listing Agent Contact Information: 770-912-8878
MLS ID: 7561536
Listings identified with the FMLS IDX logo come from FMLS and are held by brokerage firms other than the owner of this website and the listing brokerage is identified in any listing details. Information is deemed reliable but is not guaranteed. If you believe any FMLS listing contains material that infringes your copyrighted work, please click here to review our DMCA policy and learn how to submit a takedown request. © 2025 First Multiple Listing Service, Inc.
Brookhaven at Lanier Ridge Real Estate Agent
Want to learn more about Brookhaven at Lanier Ridge?
Here is the community real estate expert who can answer your questions, take you on a tour, and help you find the perfect home.
Get started today with your personalized 55+ search experience!
Want to learn more about Brookhaven at Lanier Ridge?
Get in touch with a community real estate expert who can answer your questions, take you on a tour, and help you find the perfect home.
Get started today with your personalized 55+ search experience!
Homes Sold:
55+ Homes Sold:
Sold for this Community:
Avg. Response Time:
Community Key Facts
Age Restrictions
- 55+
Amenities & Lifestyle
- See Brookhaven at Lanier Ridge amenities
- See Brookhaven at Lanier Ridge clubs, activities, and classes
Homes in Community
- Total Homes: 88
- Home Types: Attached
Gated
- Yes
Construction
- Construction Dates: 2008 - 2010
- Builder: Jim Chapman Communities
Similar homes in this community
Popular cities in Georgia
The following amenities are available to Brookhaven at Lanier Ridge - Cumming, GA residents:
- Clubhouse/Amenity Center
- Fitness Center
- Outdoor Pool
- Hobby & Game Room
- Demonstration Kitchen
- Outdoor Patio
- Lounge
There are plenty of activities available in Brookhaven at Lanier Ridge. Here is a sample of some of the clubs, activities and classes offered here.
- Book club
- Card and game club
- Fitness programs
- Travel Club






