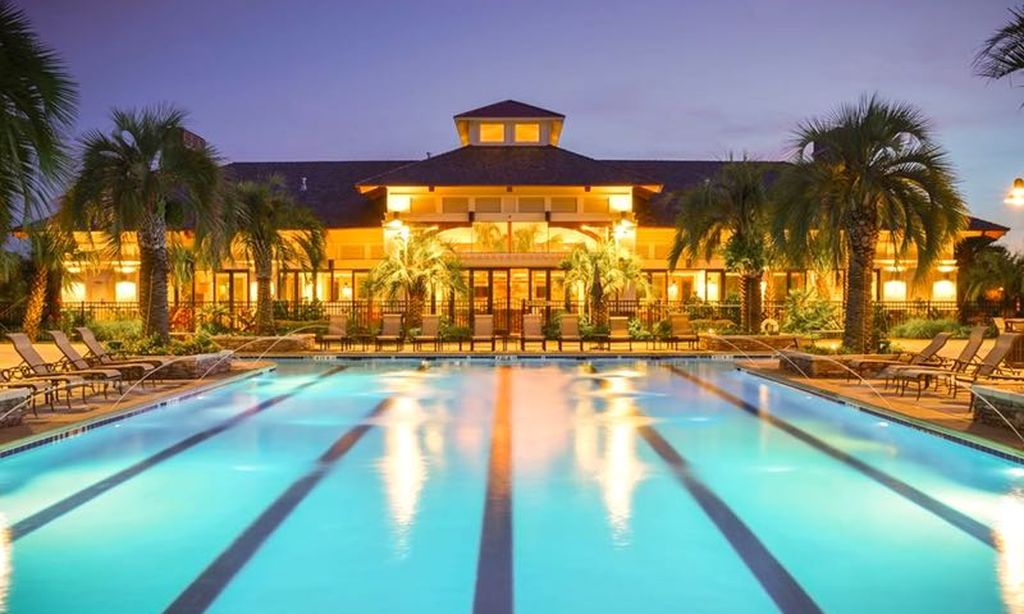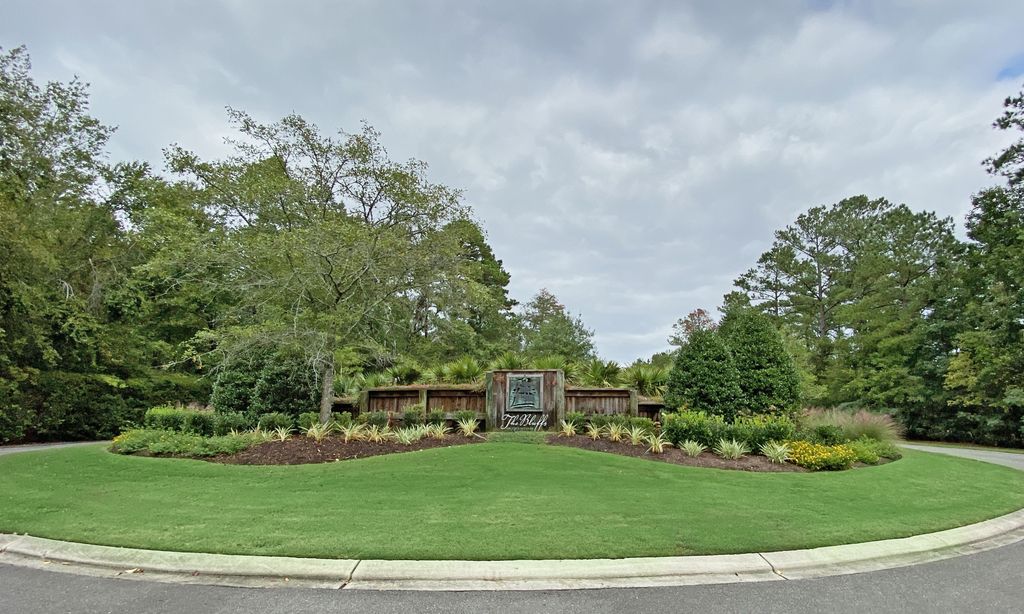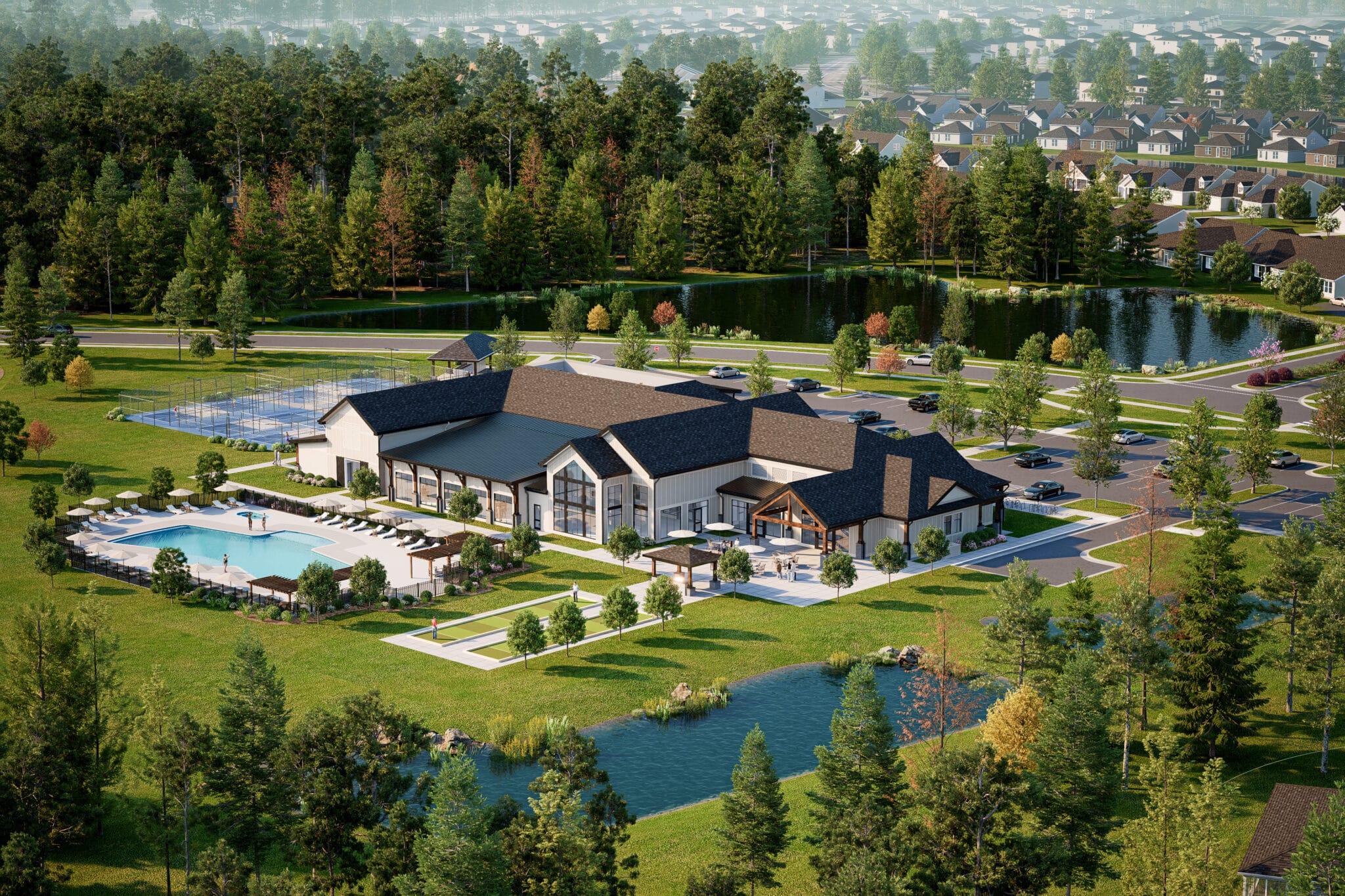-
Home type
Single family
-
Year built
2025
-
Lot size
9,148 sq ft
-
Price per sq ft
$275
-
HOA fees
$1750 /
-
Last updated
Today
Questions? Call us: (910) 807-4031
Overview
The Blue Heron built by Bell Custom Homes is a farmhouse-inspired home set in the beautiful community of Brunswick Forest in the Creek Side neighborhood. Taking all the modern elements of what makes a home great, this open concept home is sure to impress. The exterior of this home is breathtaking, featuring a high-sweeping, archway entrance, barn style garage doors, and a charming front porch for enjoying the Carolina sunshine. One of the first features you're going to notice about The Blue Heron is the number of large windows featured. This allows natural light to saturate just about every main room in the home, helping to save energy and create a welcoming environment. Upon entry, you will also notice a very open floor plan. The great room offers a lovely fireplace, and built-in shelving. The kitchen features a large center island perfect for eating your breakfast or entertaining friends. The countertops have plenty of room for meal prep and the cabinets allow for ample storage of pots, pans, glasses, and dishes. Expect to find high-class appliances for all your cooking and cleaning needs here, including disposal, dishwasher, oven, fridge, and built-in microwave. The dining space is large enough to seat multiple people and provides access to the screened porch. As far as the owner's suite goes, the one offered in The Blue Heron is a step beyond your average model home. The room is simply massive and located in the far corner of the floorplan to offer plenty of privacy. A trey ceiling hangs above this wonderful space, and a ceiling fan allows for easy air circulation. If you thought you'd seen it all when it comes to spa-styled walk-in bathrooms, think again. The Blue Heron is a home that redefines luxury. A gorgeous tile floor leads to a glass cubicle shower and spacious countertops with double sinks. Finally, there is ample storage for convenience. The home also has 2 additional guest bedrooms as well as a study and features a flex room on the 2nd floor allowing loads of room for overnight guests or even a home theater. In the rear of the house, there's a screened-in porch that can fit plenty of outdoor furniture, complete with a fan for increased air circulation when it gets warm outside.
Interior
Appliances
- Gas Cooktop, Built-In Microwave, Built-In Gas Oven, Built-In Electric Oven, Refrigerator, Ice Maker, Disposal, Tankless Water Heater
Bedrooms
- Bedrooms: 3
Bathrooms
- Total bathrooms: 4
- Half baths: 1
- Full baths: 3
Laundry
- Dryer Hookup
- Washer Hookup
- Laundry Room
Cooling
- Central Air, Zoned, Heat Pump
Heating
- Heat Pump, Fireplace Insert, Electric, Zoned
Fireplace
- 1, Gas Log
Features
- Master Downstairs, Walk-In Closet(s), Tray Ceiling(s), Entrance Foyer, Mud Room, Bookcases, Kitchen Island, Ceiling Fan(s), Pantry, Walk-In Shower, Kitchen/Dining Combo
Levels
- One and One Half
Size
- 3,239 sq ft
Exterior
Private Pool
- No
Patio & Porch
- Covered, Porch, Screened
Roof
- Shingle
Garage
- Garage Spaces: 2
- Off Street
- Paved
Carport
- None
Year Built
- 2025
Lot Size
- 0.21 acres
- 9,148 sq ft
Waterfront
- No
Water Source
- Public
Community Info
HOA Fee
- $1,750
- Includes: Basketball Court, Clubhouse, Garden Area, Pool, Dog Park, Fitness Center, Golf Course, Indoor Pool, Jogging Path, Maintenance Structure, Maintenance Grounds, Maintenance, Management, Meeting Room, Park, Party Room, Pickleball, Picnic Area, Playground, Security Gates, Restaurant, Security, Sidewalks, Spa/Hot Tub, Street Lights, Tennis Court(s), Trail(s)
Senior Community
- No
Location
- City: Leland
- County/Parrish: Brunswick
Listing courtesy of: Jerry L Helms, Brunswick Forest Realty, LLC Listing Agent Contact Information: [email protected]
MLS ID: 100523457
The data relating to real estate on this web site comes in part from the Internet Data Exchange program of Hive MLS, and is updated as of Jan 11, 2026. All information is deemed reliable but not guaranteed and should be independently verified. All properties are subject to prior sale, change, or withdrawal. Neither listing broker(s) nor 55places.com shall be responsible for any typographical errors, misinformation, or misprints, and shall be held totally harmless from any damages arising from reliance upon these data. © 2026 Hive MLS
Brunswick Forest Real Estate Agent
Want to learn more about Brunswick Forest?
Here is the community real estate expert who can answer your questions, take you on a tour, and help you find the perfect home.
Get started today with your personalized 55+ search experience!
Want to learn more about Brunswick Forest?
Get in touch with a community real estate expert who can answer your questions, take you on a tour, and help you find the perfect home.
Get started today with your personalized 55+ search experience!
Homes Sold:
55+ Homes Sold:
Sold for this Community:
Avg. Response Time:
Community Key Facts
Age Restrictions
- None
Amenities & Lifestyle
- See Brunswick Forest amenities
- See Brunswick Forest clubs, activities, and classes
Homes in Community
- Total Homes: 8,000
- Home Types: Attached, Single-Family
Gated
- No
Construction
- Construction Dates: 2007 - Present
- Builder: Multiple Builders
Similar homes in this community
Popular cities in North Carolina
The following amenities are available to Brunswick Forest - Leland, NC residents:
- Clubhouse/Amenity Center
- Golf Course
- Restaurant
- Fitness Center
- Indoor Pool
- Outdoor Pool
- Aerobics & Dance Studio
- Walking & Biking Trails
- Tennis Courts
- Lakes - Scenic Lakes & Ponds
- Lakes - Fishing Lakes
- Demonstration Kitchen
- Outdoor Patio
- Steam Room/Sauna
- Picnic Area
- On-site Retail
- Multipurpose Room
- Gazebo
- Boat Launch
- Locker Rooms
There are plenty of activities available in Brunswick Forest. Here is a sample of some of the clubs, activities and classes offered here.
- Aerobics
- Bible Study
- Book Clubs
- Bowling League
- Bridge Group
- Canasta
- Cardio & Core
- Drop-in Pickleball
- Drop-in Tennis
- Forest Feet
- Gentle Yoga
- Ladies Golf Association
- Line Dancing
- Mah Jongg
- Men's Golf
- Pilates
- Poker Group
- Singles & More
- Sit & Stitch
- Spinning
- Stretch & Relaxation
- Tai Chi
- Water Fitness
- Zumba








