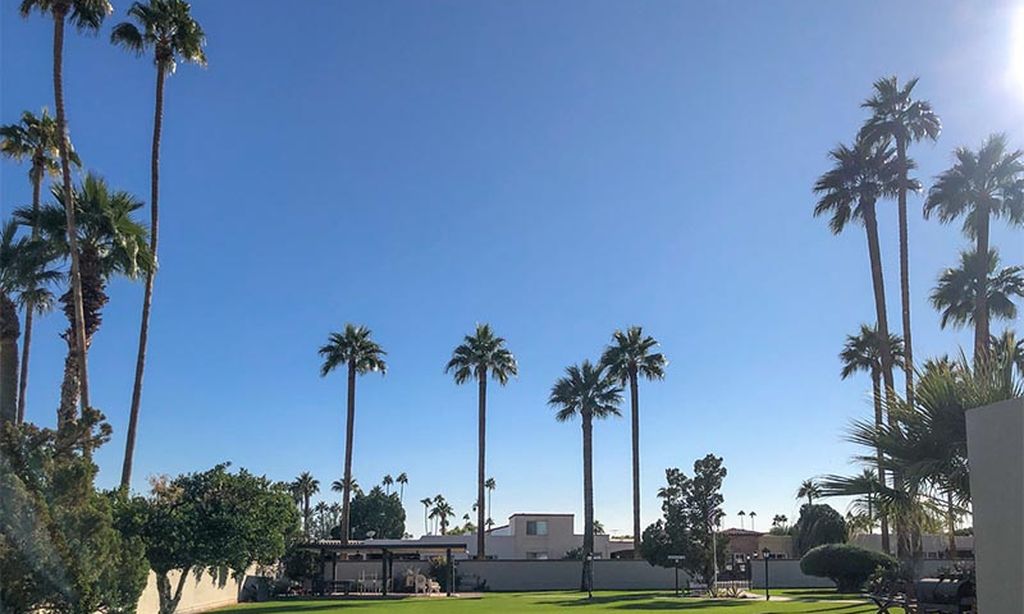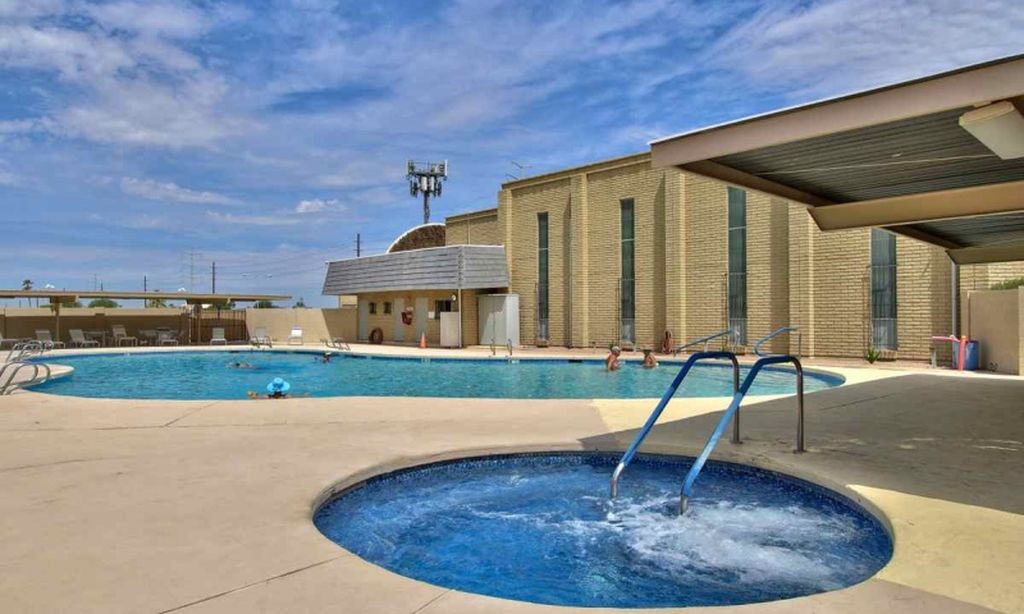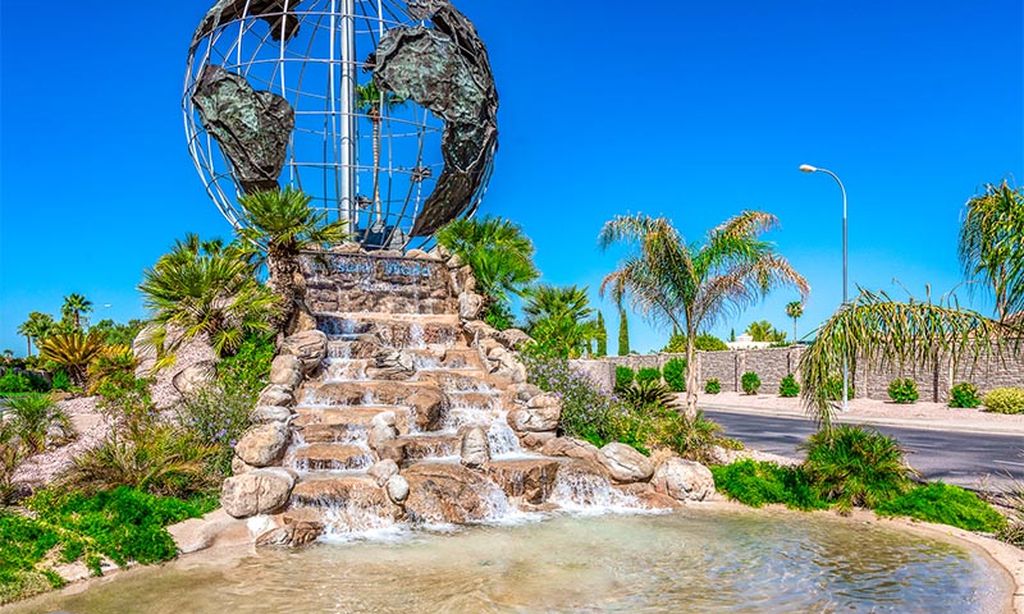- 2 beds
- 2 baths
- 1,959 sq ft
4406 Noble Dr, Wickenburg, AZ, 85390
Community: Trilogy® at Wickenburg Ranch
-
Home type
Single family
-
Year built
2017
-
Lot size
9,413 sq ft
-
Price per sq ft
$280
-
Taxes
$1629 / Yr
-
HOA fees
$1509 / Qtr
-
Last updated
1 day ago
-
Views
2
-
Saves
4
Questions? Call us: (928) 668-8090
Overview
This beautiful home sits on an oversized premium lot in Caballero, offering wonderful privacy with no homes behind and peaceful desert views. Designed with an open-concept layout, it features a spacious great room, den, and expanded dining area with a multi-slide door that creates seamless indoor-outdoor living. The kitchen is a true centerpiece with a large island, granite countertops, maple cabinetry, and stainless steel appliances — perfect for everyday living or entertaining. Wood-look tile flooring flows throughout, complemented by large windows that fill the home with natural light. The primary suite includes a dual-sink vanity, walk-in shower, and generous closet space. The guest bedroom and garage both feature 4-foot extensions, providing added space and functionality. Step outside to enjoy the extended covered patio overlooking the desert landscape and low-maintenance desert-style yard. Remote-controlled screens allow the patio to be fully enclosed, creating the perfect space for relaxing or entertaining year-round. Additional highlights include a laundry room with sink and cabinetry and an extended-length 2-car garage. Experience resort-style living and become part of the vibrant Wickenburg Ranch lifestyle, where every day feels like a getaway.
Interior
Appliances
- Dryer, Washer, Refrigerator, Built-in Microwave, Dishwasher, Disposal, Electric Oven, Gas Cooktop
Bedrooms
- Bedrooms: 2
Bathrooms
- Total bathrooms: 2
- Full baths: 2
Laundry
- Inside
- Engy Star (See Rmks)
Cooling
- Central Air, Ceiling Fan(s), Programmable Thmstat
Heating
- Electric
Features
- Walk-in Pantry, High Speed Internet, Granite Counters, Double Vanity, Eat-in Kitchen, Breakfast Bar, 9+ Flat Ceilings, No Interior Steps, Kitchen Island, Pantry, 3/4 Bath Master Bdrm
Size
- 1,959 sq ft
Exterior
Private Pool
- No
Patio & Porch
- Covered Patio(s), Patio
Roof
- Tile
Garage
- Garage Spaces: 2
- Garage Door Opener
- Extended Length Garage
- Direct Access
- Attch'd Gar Cabinets
Carport
- None
Year Built
- 2017
Lot Size
- 0.22 acres
- 9,413 sq ft
Waterfront
- No
Water Source
- City Water
Sewer
- Public Sewer
Community Info
HOA Information
- Association Fee: $1,509
- Association Fee Frequency: Quarterly
- Association Fee Includes: Maintenance Grounds, Street Maint
Taxes
- Annual amount: $1,629.00
- Tax year: 2024
Senior Community
- No
Features
- Pool, Golf, Pickleball, Lake, Gated, Community Spa, Community Spa Htd, Community Media Room, Guarded Entry, Concierge, Tennis Court(s), Playground, Biking/Walking Path, Fitness Center
Location
- City: Wickenburg
- County/Parrish: Yavapai
- Township: 8
Listing courtesy of: Michele Agrusa, Tinzie Realty Listing Agent Contact Information: 208-999-2339
MLS ID: 6936689
Copyright 2026 Arizona Regional Multiple Listing Service, Inc. All rights reserved. The ARMLS logo indicates a property listed by a real estate brokerage other than 55places.com. All information should be verified by the recipient and none is guaranteed as accurate by ARMLS.
Trilogy® at Wickenburg Ranch Real Estate Agent
Want to learn more about Trilogy® at Wickenburg Ranch?
Here is the community real estate expert who can answer your questions, take you on a tour, and help you find the perfect home.
Get started today with your personalized 55+ search experience!
Want to learn more about Trilogy® at Wickenburg Ranch?
Get in touch with a community real estate expert who can answer your questions, take you on a tour, and help you find the perfect home.
Get started today with your personalized 55+ search experience!
Homes Sold:
55+ Homes Sold:
Sold for this Community:
Avg. Response Time:
Community Key Facts
Age Restrictions
- None
Amenities & Lifestyle
- See Trilogy® at Wickenburg Ranch amenities
- See Trilogy® at Wickenburg Ranch clubs, activities, and classes
Homes in Community
- Total Homes: 2,000
- Home Types: Single-Family, Attached
Gated
- Yes
Construction
- Construction Dates: 2015 - Present
- Builder: Shea Homes
Similar homes in this community
Popular cities in Arizona
The following amenities are available to Trilogy® at Wickenburg Ranch - Wickenburg, AZ residents:
- Clubhouse/Amenity Center
- Multipurpose Room
- Bar
- Restaurant
- Fitness Center
- Aerobics & Dance Studio
- Locker Rooms
- Ballroom
- Demonstration Kitchen
- Golf Shop/Golf Services/Golf Cart Rentals
- Arts & Crafts Studio
- Hobby & Game Room
- Day Spa/Salon/Barber Shop
- Outdoor Pool
- Outdoor Patio
- Golf Course
- Pickleball Courts
- Bocce Ball Courts
- Tennis Courts
- On-site Retail
- Walking & Biking Trails
- Pet Park
There are plenty of activities available in Trilogy® at Wickenburg Ranch. Here is a sample of some of the clubs, activities and classes offered here.
- Art Club
- Arts and Crafts
- Backgammon
- Ballroom Dancing
- Bocce
- Book Club
- Bridge
- Canasta
- Cooking Classes
- Cycle
- Games
- Golf
- Guided Hikes
- Hearts
- Holiday Parties
- Line Dancing
- Mahjong
- Member Corrales
- Photography
- Pickleball
- Plants and Gardening
- Poker
- Quilters
- Sports
- Stargazing
- Swimming
- Tennis
- Travel
- Wellness








