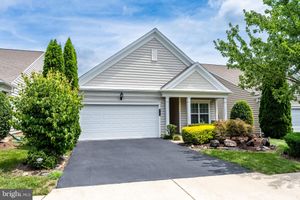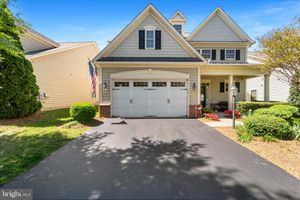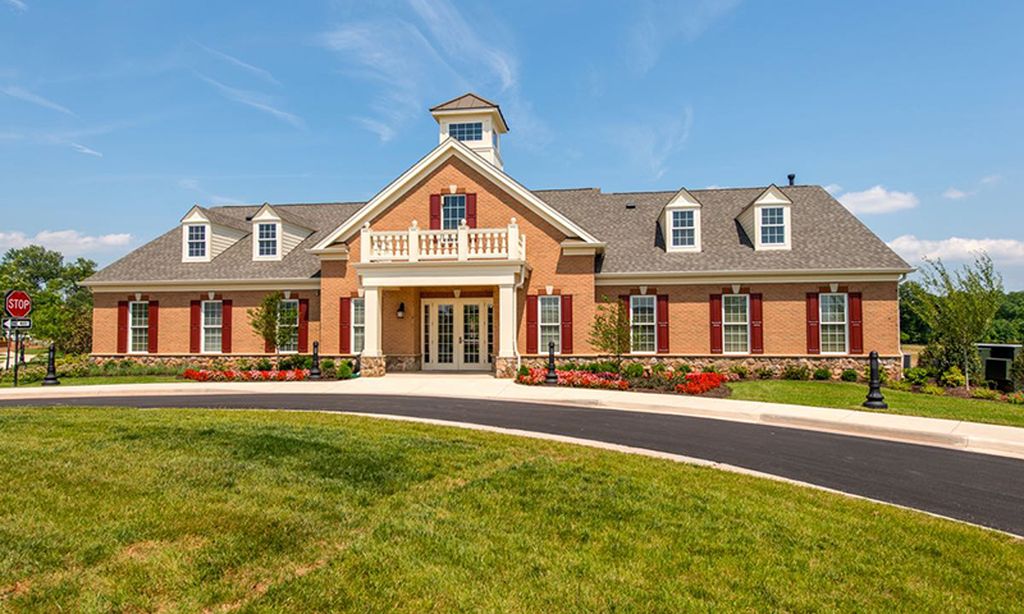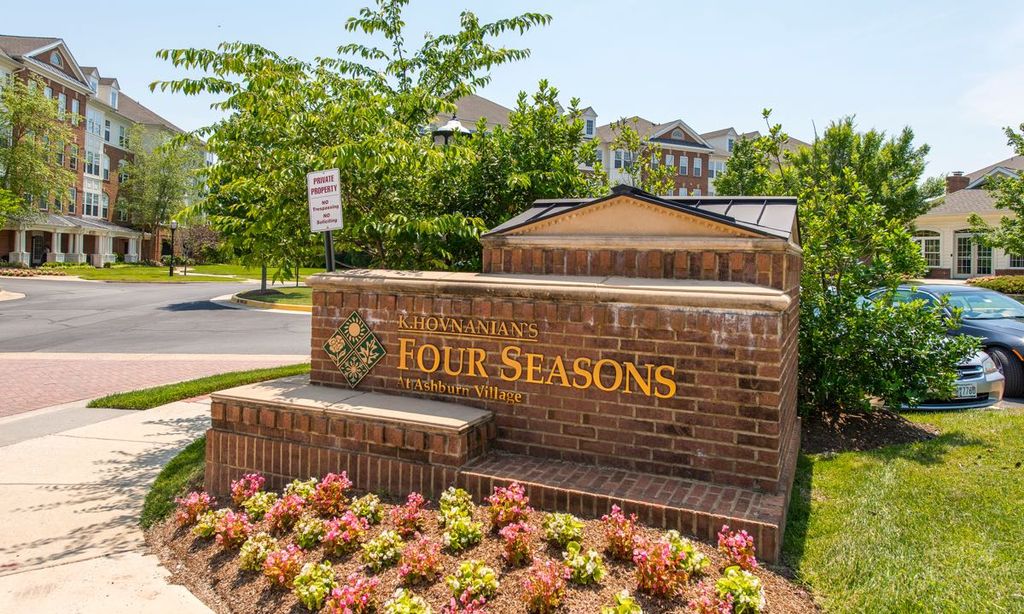- 3 beds
- 3 baths
- 2,817 sq ft
44484 Blueridge Meadows Dr, Ashburn, VA, 20147
Community: Potomac Green
-
Year built
2006
-
Lot size
6,534 sq ft
-
Price per sq ft
$311
-
Taxes
$6719 / Yr
-
HOA fees
$309 / Mo
-
Last updated
1 day ago
-
Views
5
Questions? Call us: (571) 517-2424
Overview
LIKE A PAGE OUT OF A MAGAZINE, THIS RARELY AVAILABLE WILSON WITH LOFT MODEL IN THE HIGHLY COVETED 55+ POTOMAC GREEN COMMUNITY OFFERS THE PERFECT BLEND OF STYLE AND COMFORT. STEP INSIDE TO HARDWOOD FLOORS THAT LEAD YOU THROUGH A WELCOMING FOYER, ACCENTED BY CHAIR RAILING, CROWN MOLDING, AND SHADOW BOX DETAILING. THE GOURMET KITCHEN IS A TRUE SHOWSTOPPER—DESIGNED WITH GRANITE COUNTERTOPS AND BACKSPLASH, ABUNDANT CABINETRY, DOUBLE OVENS, AND A FIVE-BURNER COOKTOP. OPEN TO THE BREAKFAST ROOM AND SOARING GREAT ROOM WITH VAULTED CEILING, THIS SPACE IS IDEAL FOR BOTH EVERYDAY LIVING AND ENTERTAINING. FOR MORE FORMAL GATHERINGS, A SEPARATE DINING ROOM SETS THE PERFECT TONE. THE MAIN LEVEL PRIMARY SUITE IS A SERENE HAVEN WITH A TRAY CEILING, WHILE THE RENOVATED PRIMARY BATHROOM FEATURES TILE FLOORS, EXTENSIVE CABINETRY, QUARTZ COUNTERTOPS, AND A BEAUTIFULLY TILED STAND-ALONE SHOWER. CONVENIENTLY LOCATED WITHIN THE PRIMARY BATH IS A SPACIOUS WALK-IN CLOSET. A SECOND BEDROOM WITH HARDWOOD FLOORS AND WALK-IN CLOSET OFFERS EASY ACCESS TO A FULL HALL BATH WITH TILE FLOORS, TUB/SHOWER COMBO, AND GRANITE-TOPPED VANITY. THROUGH DOUBLE GLASS-PANELED DOORS, A BRIGHT DEN AWAITS—THE PERFECT HOME OFFICE OR QUIET READING NOOK. CONVENIENCE ABOUNDS WITH A MAIN LEVEL LAUNDRY ROOM FEATURING TILE FLOORS, FRONT-LOADING WASHER/DRYER, A UTILITY SINK, AND DIRECT ACCESS TO THE TWO-CAR GARAGE. UPSTAIRS, A SPACIOUS LOFT PROVIDES ENDLESS POSSIBILITIES—A COZY RETREAT, GAME ROOM, OR GUEST SUITE—COMPLETE WITH AN ADDITIONAL BEDROOM, WALK-IN CLOSET, AND FULL BATH. OUTDOOR LIVING IS JUST AS IMPRESSIVE, WITH A CUSTOM PAVER PATIO, AWNING, AND PRIVACY LANDSCAPING CREATING A WONDERFUL BACKDROP FOR DINING AL FRESCO OR SIMPLY RELAXING IN YOUR OWN PRIVATE OASIS. BEAUTIFULLY MAINTAINED AND ELEGANTLY DESIGNED, THIS HOME TRULY EMBODIES COMFORT, FUNCTION, AND STYLE. SOME IMPROVEMENTS/UPDATES INCLUDE: PRIMARY BATHROOM REMODEL (2022), KITCHEN REMODEL (2021), ROOF (2019), HOT WATER HEATER (2018)
Interior
Appliances
- Built-In Microwave, Dishwasher, Disposal, Dryer, Exhaust Fan, Humidifier, Icemaker, Oven - Double, Oven - Wall, Refrigerator, Stainless Steel Appliances, Washer, Water Heater, Cooktop
Bedrooms
- Bedrooms: 3
Bathrooms
- Total bathrooms: 3
- Full baths: 3
Cooling
- Ceiling Fan(s), Central A/C
Heating
- Forced Air
Fireplace
- None
Features
- Bathroom - Stall Shower, Bathroom - Tub Shower, Bathroom - Walk-In Shower, Breakfast Area, Carpet, Ceiling Fan(s), Chair Railings, Crown Moldings, Dining Area, Entry Level Bedroom, Family Room Off Kitchen, Floor Plan - Open, Formal/Separate Dining Room, Kitchen - Gourmet, Kitchen - Table Space, Pantry, Primary Bath(s), Recessed Lighting, Upgraded Countertops, Walk-in Closet(s), Window Treatments, Wood Floors
Levels
- 2
Size
- 2,817 sq ft
Exterior
Private Pool
- No
Patio & Porch
- Patio(s)
Garage
- Garage Spaces: 2
- Paved Driveway
Carport
- None
Year Built
- 2006
Lot Size
- 0.15 acres
- 6,534 sq ft
Waterfront
- No
Water Source
- Public
Sewer
- Public Sewer
Community Info
HOA Fee
- $309
- Frequency: Monthly
- Includes: Billiard Room, Club House, Fitness Center, Game Room, Gated Community, Hot tub, Jog/Walk Path, Library, Meeting Room, Party Room, Picnic Area, Pool - Indoor, Pool - Outdoor, Retirement Community, Swimming Pool, Tennis Courts
Taxes
- Annual amount: $6,719.00
- Tax year: 2025
Senior Community
- Yes
Location
- City: Ashburn
Listing courtesy of: Mary M Olympia, Long & Foster Real Estate, Inc. Listing Agent Contact Information: [email protected]
Source: Bright
MLS ID: VALO2105504
The information included in this listing is provided exclusively for consumers' personal, non-commercial use and may not be used for any purpose other than to identify prospective properties consumers may be interested in purchasing. The information on each listing is furnished by the owner and deemed reliable to the best of his/her knowledge, but should be verified by the purchaser. BRIGHT MLS and 55places.com assume no responsibility for typographical errors, misprints or misinformation. This property is offered without respect to any protected classes in accordance with the law. Some real estate firms do not participate in IDX and their listings do not appear on this website. Some properties listed with participating firms do not appear on this website at the request of the seller.
Potomac Green Real Estate Agent
Want to learn more about Potomac Green?
Here is the community real estate expert who can answer your questions, take you on a tour, and help you find the perfect home.
Get started today with your personalized 55+ search experience!
Want to learn more about Potomac Green?
Get in touch with a community real estate expert who can answer your questions, take you on a tour, and help you find the perfect home.
Get started today with your personalized 55+ search experience!
Homes Sold:
55+ Homes Sold:
Sold for this Community:
Avg. Response Time:
Community Key Facts
Age Restrictions
- 55+
Amenities & Lifestyle
- See Potomac Green amenities
- See Potomac Green clubs, activities, and classes
Homes in Community
- Total Homes: 1,400
- Home Types: Attached, Condos, Single-Family
Gated
- No
Construction
- Construction Dates: 2005 - 2016
- Builder: Centex Homes, Del Webb
Similar homes in this community
Popular cities in Virginia
The following amenities are available to Potomac Green - Ashburn, VA residents:
- Clubhouse/Amenity Center
- Fitness Center
- Indoor Pool
- Outdoor Pool
- Aerobics & Dance Studio
- Indoor Walking Track
- Card Room
- Arts & Crafts Studio
- Library
- Billiards
- Walking & Biking Trails
- Tennis Courts
- Bocce Ball Courts
- Gardening Plots
- Outdoor Patio
- Multipurpose Room
There are plenty of activities available in Potomac Green. Here is a sample of some of the clubs, activities and classes offered here.
- Arts and Crafts
- Bingo
- Bocce
- Book Club
- Bridge
- Bunco
- Canasta
- Chair Yoga
- Chair Zumba
- Couple's Dinner
- Cribbage
- Discussion Group
- Fin-N-Yoga
- First Friday Social
- Game Night
- Good Morning Coffee
- Hearts
- Holiday Parties
- Intro to Tai Chi
- Investment Club
- Jazzercise
- JULIET's Dinner
- Ladies Lunch
- Ladies Pinochle
- Line Dancing
- Mah Jongg
- Melt Class
- Mexican Train
- Morning Coffee
- Painting Group
- Pinochle
- Poker
- Potluck Dinner
- Potomac Green Thumbs
- Red Hats
- ROMEO's Lunch
- Rummikub
- Sock Hop
- Solos Dinner
- Stretch and Balance
- Stretch and Refresh
- Sunshine Group
- Tai Chi
- Tennis
- Texas Hold Em
- Traditional Poker
- Walking Group
- Writer's Group
- Yes2Yoga




.jpg)


