-
Year built
2025
-
Lot size
2,178 sq ft
-
Price per sq ft
$264
-
Taxes
$3745 / Yr
-
HOA fees
$343 / Mo
-
Last updated
Today
-
Views
12
Questions? Call us: (571) 487-8860
Overview
Visit Van Metre Homes’ website for more information on a Black Friday Sale, between 11/19/2025–11/25/2025. Brand new elevator style luxury Van Metre Townhouse with 3 bedrooms and 2.5 bathrooms in the Active Adults 55+ community of Lexington Square, ready for IMMEDIATE DELIVERY. The gorgeous great room with a designer kitchen includes dining space and a statement fireplace. It has access to a huge deck overlooking the open common space and backyard. The open concept gourmet kitchen features stainless steel appliances (including a 5 burner Bosh cooktop with chimney hood), a gigantic island, pantry with solid shelving, upgraded white backsplash, and incredible quartz countertops. This spacious main level also includes a study with a lovely window, perfect for every-day use, as well as an abundance of natural light throughout with beautiful, recessed lighting and 10’ ceilings that create plenty of room for life’s celebrations. The upper level has all 3 bright and spacious bedrooms. The primary bedroom steals the show with its vaulted ceilings, huge walk-in closet, recessed lighting, and a spa inspired bathroom. This primary bathroom includes dual vanities (soft close cabinets), more incredible quartz countertops, and an accessible/beautiful roll-in frameless shower (floor to ceiling tile and built-in seat). There’s more natural light throughout the 2 additional bedrooms which have stain resistant carpeting, walk-in closets, and plenty of space to relax. The second full bath is gorgeous and functional with a tub! The lower level has the main entrance and a massive rec room with walkout access to the private fenced backyard, excellent for entertainment. This is the perfect home for life’s milestones with several accessibility features, including a private elevator. There are also many sustainability features like an instant tankless water heater, structured home wiring system, and it’s ready for solar panels! Enjoy peace of mind with the builder’s post-closing warranty and move in today. This boutique community is designed with a smaller, close-knit feel to encourage meaningful relationships with neighbors. Enjoy thoughtfully curated amenities including walking trails to Lansdowne Woods, a pollinator garden close by a County preservation area, and active recreation areas. Every detail at Lexington Square has been designed to offer comfort and ease, creating the perfect backdrop for vibrant living. Perfectly situated just off Route 7, you are just moments away from One Loudoun, Belmont Chase Town Center, Lansdowne, and all the essential shopping and dining Ashburn offers. Also conveniently located close to the Metro’s Silver Line, Dulles International Airport, commuter routes, and health centers including Inova, making it a prime destination for those seeking a well-connected and vibrant lifestyle. Take advantage of $15,000 for closing costs by choosing Intercoastal Mortgage and Walker Title.
Interior
Appliances
- Built-In Microwave, Cooktop, Dishwasher, Energy Efficient Appliances, ENERGY STAR Dishwasher, ENERGY STAR Freezer, ENERGY STAR Refrigerator, Exhaust Fan, Icemaker, Oven - Single, Oven - Wall, Oven/Range - Gas, Range Hood, Stainless Steel Appliances, Washer/Dryer Hookups Only, Water Heater - High-Efficiency, Water Heater - Tankless
Bedrooms
- Bedrooms: 3
Bathrooms
- Total bathrooms: 3
- Half baths: 1
- Full baths: 2
Cooling
- Central A/C, Programmable Thermostat
Heating
- Forced Air, Programmable Thermostat
Fireplace
- 1
Features
- Attic, Bathroom - Stall Shower, Bathroom - Tub Shower, Carpet, Combination Kitchen/Dining, Dining Area, Elevator, Family Room Off Kitchen, Floor Plan - Open, Kitchen - Gourmet, Kitchen - Island, Pantry, Primary Bath(s), Recessed Lighting, Store/Office, Upgraded Countertops, Walk-in Closet(s)
Levels
- 3
Size
- 3,128 sq ft
Exterior
Private Pool
- No
Roof
- Architectural Shingle
Garage
- Garage Spaces: 2
- Asphalt Driveway
- Paved Driveway
- Paved Parking
- Public
- Secure Parking
Carport
- None
Year Built
- 2025
Lot Size
- 0.05 acres
- 2,178 sq ft
Waterfront
- No
Water Source
- Public
Sewer
- Public Sewer
Community Info
HOA Fee
- $343
- Frequency: Monthly
Taxes
- Annual amount: $3,745.00
- Tax year: 2025
Senior Community
- Yes
Location
- City: Ashburn
Listing courtesy of: John Young Joseph Young Jr., Real Broker, LLC Listing Agent Contact Information: [email protected]
MLS ID: VALO2102130
The information included in this listing is provided exclusively for consumers' personal, non-commercial use and may not be used for any purpose other than to identify prospective properties consumers may be interested in purchasing. The information on each listing is furnished by the owner and deemed reliable to the best of his/her knowledge, but should be verified by the purchaser. BRIGHT MLS and 55places.com assume no responsibility for typographical errors, misprints or misinformation. This property is offered without respect to any protected classes in accordance with the law. Some real estate firms do not participate in IDX and their listings do not appear on this website. Some properties listed with participating firms do not appear on this website at the request of the seller.
Lexington 7 Real Estate Agent
Want to learn more about Lexington 7?
Here is the community real estate expert who can answer your questions, take you on a tour, and help you find the perfect home.
Get started today with your personalized 55+ search experience!
Want to learn more about Lexington 7?
Get in touch with a community real estate expert who can answer your questions, take you on a tour, and help you find the perfect home.
Get started today with your personalized 55+ search experience!
Homes Sold:
55+ Homes Sold:
Sold for this Community:
Avg. Response Time:
Community Key Facts
Age Restrictions
- 55+
Amenities & Lifestyle
- See Lexington 7 amenities
- See Lexington 7 clubs, activities, and classes
Homes in Community
- Total Homes: 113
- Home Types: Attached
Gated
- No
Construction
- Construction Dates: 2017 - 2020
- Builder: Pulte Homes
Similar homes in this community
Popular cities in Virginia
The following amenities are available to Lexington 7 - Ashburn, VA residents:
- Walking & Biking Trails
- Pickleball Courts
- Bocce Ball Courts
- Lakes - Scenic Lakes & Ponds
- Parks & Natural Space
There are plenty of activities available in Lexington 7. Here is a sample of some of the clubs, activities and classes offered here.
- Bocce Ball
- Pickleball

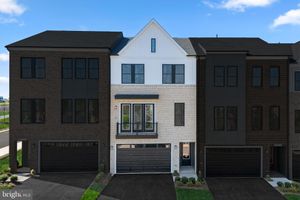
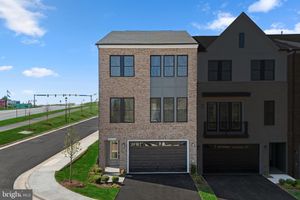
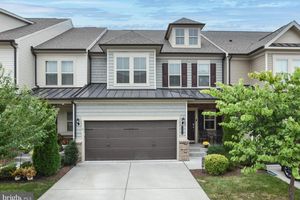
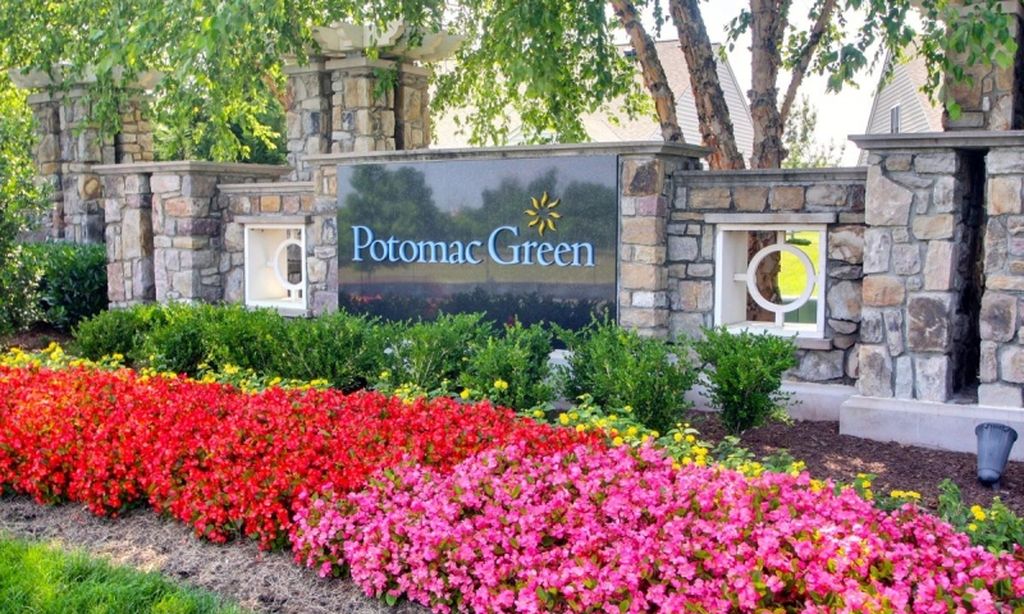
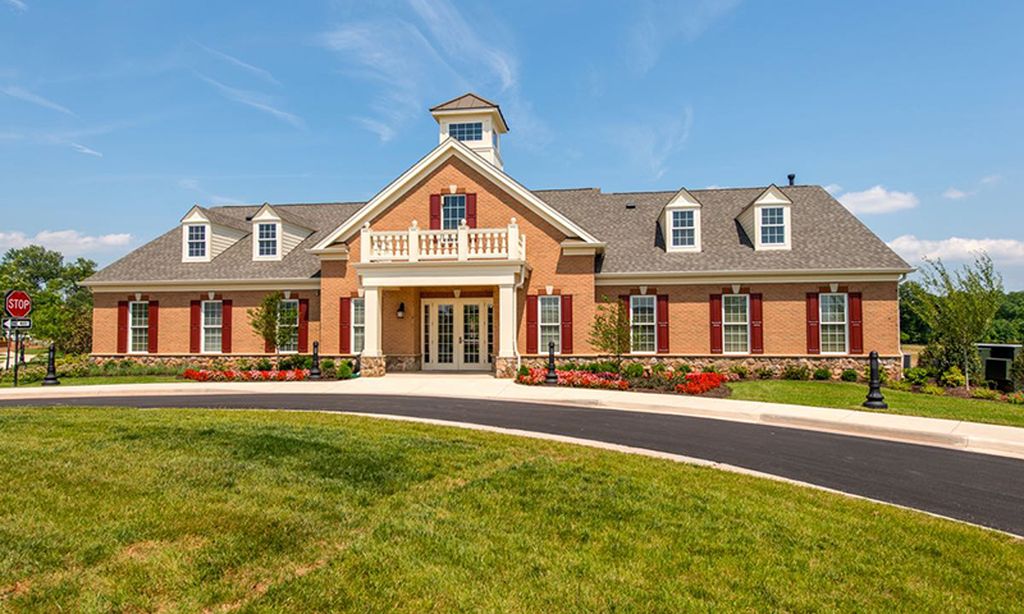
.jpg)

