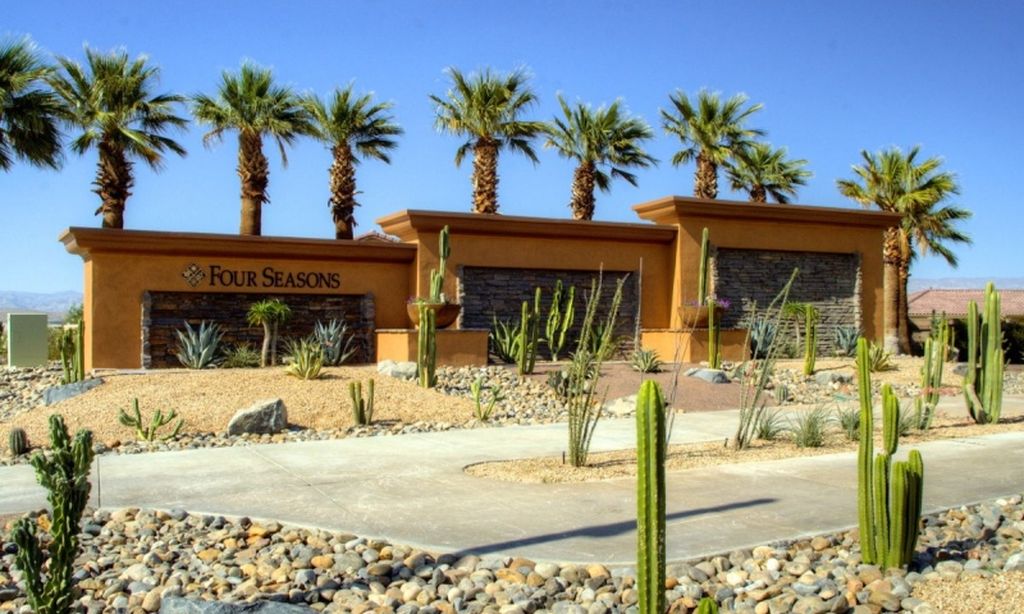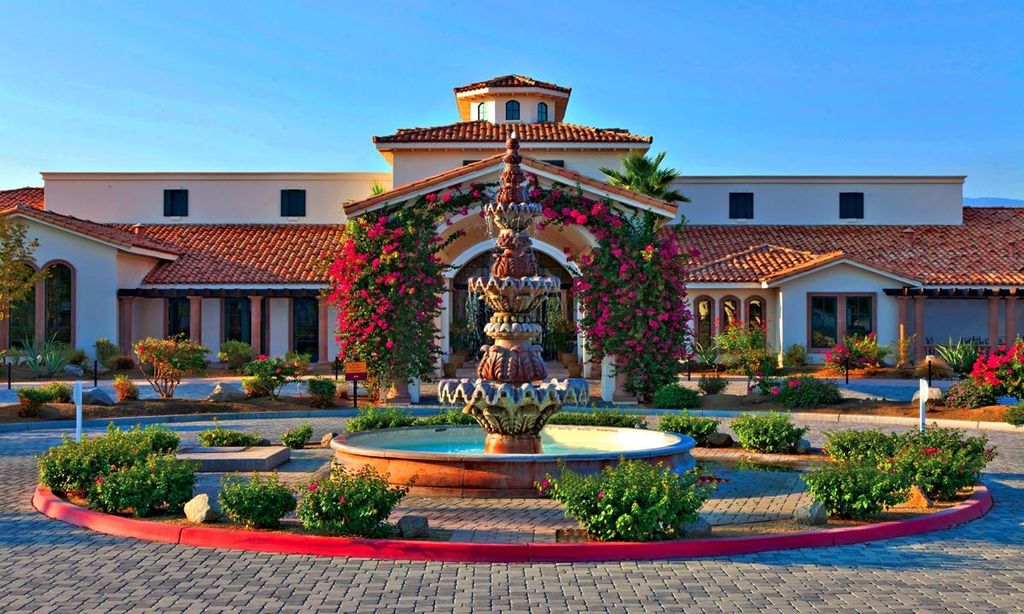-
Home type
Single family
-
Year built
2006
-
Lot size
11,326 sq ft
-
Price per sq ft
$338
-
HOA fees
$240 / Mo
-
Last updated
Today
Questions? Call us: (442) 275-8522
Overview
Architectural home offering 3 bedrooms, 3.5 bathrooms, and approx. 3,850 sq. ft. of living space. The residence features soaring 20‑ft ceilings and a dramatic central living room. Each bedroom is a private suite on its own level. The primary suite is located on a separate wing with its own fireplace and spa‑style bath featuring rainfall and multi‑level shower heads. The second‑floor suite includes a private living room and a balcony patio overlooking the golf course and mountains.The chef's kitchen is equipped with two dishwashers, a built‑in Dacor coffee/espresso machine, and a full suite of KitchenAid appliances. Outdoor amenities include a sparkling pool with new equipment, paid solar, and an instant hot water system. The property sits on a coveted corner lot with no surrounding houses, offering privacy and unobstructed views. A front casita with private access provides additional flexibility for guests or extended stays.
Interior
Appliances
- Tankless Water Heater
Bedrooms
- Bedrooms: 3
Bathrooms
- Total bathrooms: 4
- Half baths: 1
- Full baths: 3
Heating
- Central, Fireplace(s)
Fireplace
- 1, Gas Starter,Electric,Living Room,Primary Retreat
Features
- Beamed Ceilings, Two Story Ceiling(s), Tray Ceiling(s), High Ceilings, Bar, Furnished, Formal Entry, Guest Suite, Bonus Room, Living Room, Loft
Levels
- Two
Size
- 3,848 sq ft
Exterior
Private Pool
- Yes
Patio & Porch
- Roof Top, Enclosed
Roof
- Clay,Tile
Garage
- Attached
- Garage Spaces: 2
- Garage Door Opener
- Driveway
Carport
- Carport Spaces:
- Garage Door Opener
- Driveway
Year Built
- 2006
Lot Size
- 0.26 acres
- 11,326 sq ft
Waterfront
- No
Community Info
HOA Fee
- $240
- Frequency: Monthly
- Includes: Game Room, Maintenance Grounds, Golf Course, Gym, Sewer, Cable TV, Paid Clubhouse
Senior Community
- No
Location
- City: Palm Springs
- County/Parrish: Riverside
Listing courtesy of: Roman Salem, eXp Realty Of Southern California Inc
MLS ID: 219139297DA
Based on information from California Regional Multiple Listing Service, Inc. as of Jan 22, 2026 and/or other sources. All data, including all measurements and calculations of area, is obtained from various sources and has not been, and will not be, verified by broker or MLS. All information should be independently reviewed and verified for accuracy. Properties may or may not be listed by the office/agent presenting the information.
Escena Real Estate Agent
Want to learn more about Escena?
Here is the community real estate expert who can answer your questions, take you on a tour, and help you find the perfect home.
Get started today with your personalized 55+ search experience!
Want to learn more about Escena?
Get in touch with a community real estate expert who can answer your questions, take you on a tour, and help you find the perfect home.
Get started today with your personalized 55+ search experience!
Homes Sold:
55+ Homes Sold:
Sold for this Community:
Avg. Response Time:
Community Key Facts
Age Restrictions
- None
Amenities & Lifestyle
- See Escena amenities
- See Escena clubs, activities, and classes
Homes in Community
- Total Homes: 594
- Home Types: Single-Family
Gated
- Yes
Construction
- Construction Dates: 2006 - Present
- Builder: Alta Verde, Beazer Homes, Lennar Homes, Standard Pacific Homes, Toll Brothers
Similar homes in this community
Popular cities in California
The following amenities are available to Escena - Palm Springs, CA residents:
- Clubhouse/Amenity Center
- Golf Course
- Restaurant
- Walking & Biking Trails
- Pet Park
- Golf Practice Facilities/Putting Green
- Multipurpose Room
- Dining
- Golf Shop/Golf Services/Golf Cart Rentals
There are plenty of activities available in Escena. Here is a sample of some of the clubs, activities and classes offered here.
- Golf
- Happy Hours
- Live Entertainment
- Sunday Brunch
- Themed Holiday Events








