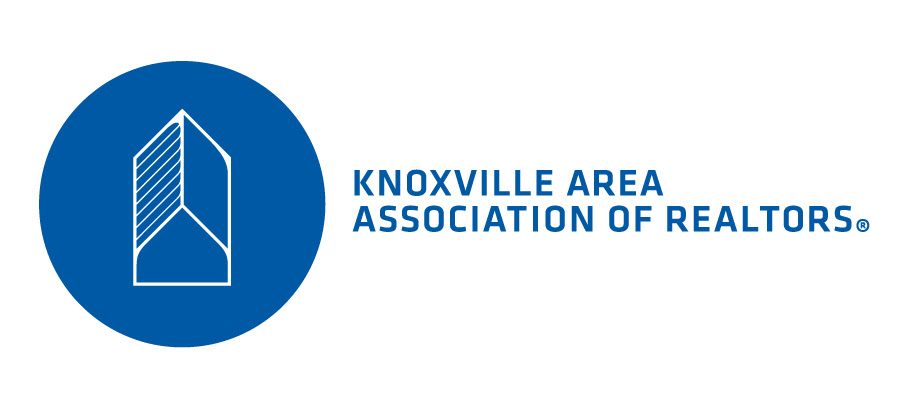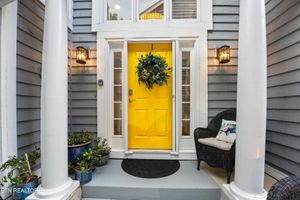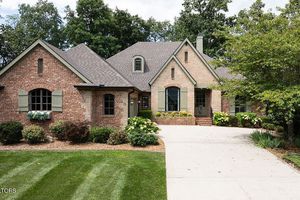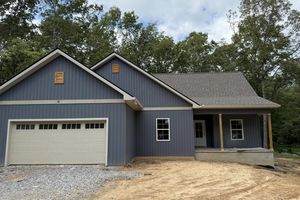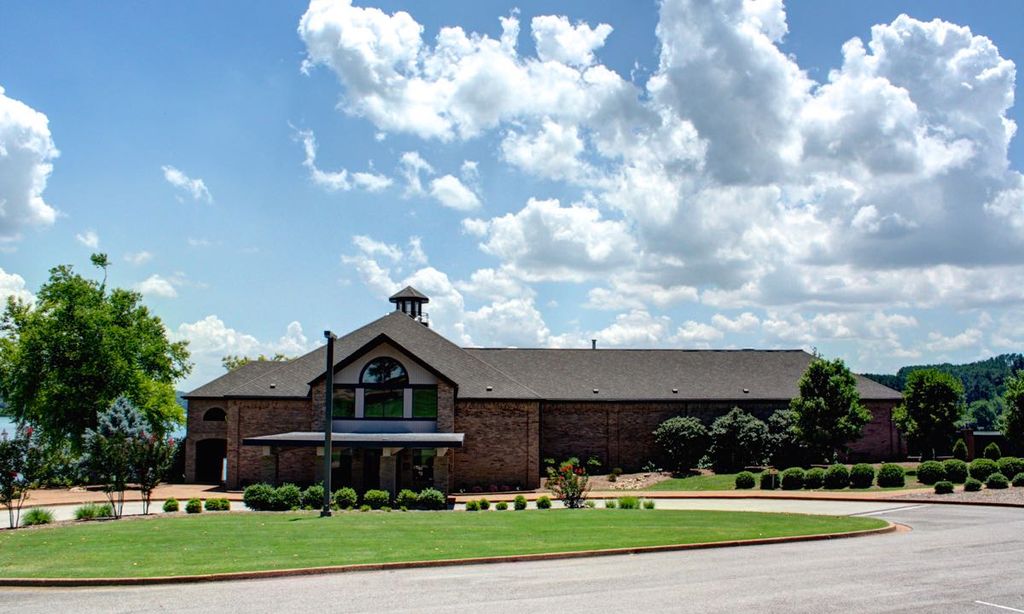-
Home type
Single family
-
Year built
1986
-
Lot size
12,197 sq ft
-
Price per sq ft
$187
-
Taxes
$709 / Yr
-
HOA fees
$91 / Mo
-
Last updated
Today
-
Views
6
-
Saves
1
Questions? Call us: (931) 340-7334
Overview
SELLER IS OFFERING AN ASSUMABLE VA LOAN TO ANY BUYER AT ONLY 2.49% (or less), DO NOT HAVE TO BE A VETERIAN, (Just qualify with Freedom mortgage). GOLF FRONT HOME - A Spacious & Well-Maintained Retreat! Discover this charming 2075 sq.ft. golf-front home featuring a private foyer entry walking into an open floorplan with 2 bedrooms, 4 baths, and a versatile BONUS ROOM. Beautifully totally updated, (in 2013), and meticulously maintained, this home offers cathedral ceilings, a stunning brick-faced fireplace with a deluxe set gas logs, (with remote), and a custom built-in buffet with shelfing and cabinets in the formal dining area. The flooring throughout is an oak vinyl plank with carpet in the bedrooms. The remodeled kitchen seamlessly connects to the living room and boasts a casual dining area, abundant cabinetry, and gorgeous granite countertops. Stainless appliances, (new refregerator, New flat top cook stove and microwave), with a dual built-in oven. Step outside onto the screened-in porch, which has 2 new skylights and crank down blinds, (19' x 12'), or soak up the sun on the 12' x 12' deck, both overlooking the 16th hole of Druid Golf Course. The bonus room (20.1 X 15.4) is a private retreat with its own bathroom and walk-in cedar closet, while the two additional bedrooms share a convenient Jack and Jill bath. A fourth bath is located near the large utility room. This home offers ample storage, including a walk-in floored attic space and even storage in the large crawl space and in the garage. The spacious, attached two-car garage has extra shelfing and floors were just painted. The back man door out provides easy access to the back lush, level backyard that extends seamlessly to the golf course. The home is beautifully landscaped and the concrete driveway is extended in width to accomodate extra parking. Installed a New Trane HVAC unit in 2024 and New Hot Water Heater. A cozy blend of comfort and elegance, with golf course views and wooded lots on each side—this Home is ready to impress! It is a MUST SEE INSIDE to appreciate ALL the features you would want in your next home, schedule a private tour today. Situated in Fairfield Glade, residents have access to 5 champion golf courses, recreational facilities, walking trails, and 11 Lake with 2 Marinas. Don't miss the opportunity to own this exceptional Fairfield Glade home on the Druid Hills Golf Course. (Tax records do NOT reflect the additional living space in the large bonus room).
Interior
Appliances
- Dishwasher, Microwave, Range, Refrigerator
Bedrooms
- Bedrooms: 2
Bathrooms
- Total bathrooms: 4
- Full baths: 4
Cooling
- Central Cooling, Ceiling Fan(s)
Heating
- Central, Heat Pump, Electric
Fireplace
- 1
Features
- Walk-In Closet(s), Kitchen Island, Eat-in Kitchen
Exterior
Private Pool
- No
Patio & Porch
- Porch - Screened, Deck
Garage
- Attached
- Garage Spaces: 2
- Garage Door Opener
- Attached
- Main Level
Carport
- None
Year Built
- 1986
Lot Size
- 0.28 acres
- 12,197 sq ft
Waterfront
- No
Water Source
- Public
Sewer
- Septic Tank
Community Info
HOA Fee
- $91
- Frequency: Monthly
- Includes: Swimming Pool, Tennis Courts, Club House, Golf Course, Playground, Recreation Facilities, Security
Taxes
- Annual amount: $709.09
- Tax year:
Senior Community
- No
Listing courtesy of: Kim Smith, Highlands Elite Real Estate
Source: Kaarmls
MLS ID: 1301160
IDX information is provided exclusively for consumers' personal, non-commercial use, that it may not be used for any purpose other than to identify prospective properties consumers may be interested in purchasing. Data is deemed reliable but is not guaranteed accurate by the MLS.
Want to learn more about Fairfield Glade?
Here is the community real estate expert who can answer your questions, take you on a tour, and help you find the perfect home.
Get started today with your personalized 55+ search experience!
Homes Sold:
55+ Homes Sold:
Sold for this Community:
Avg. Response Time:
Community Key Facts
Age Restrictions
Amenities & Lifestyle
- See Fairfield Glade amenities
- See Fairfield Glade clubs, activities, and classes
Homes in Community
- Total Homes: 5,000
- Home Types: Single-Family, Attached, Condos
Gated
- No
Construction
- Construction Dates: 1970 - Present
- Builder: Fairfield Homes, Zurich Homes, Wyatt Builders
Similar homes in this community
Popular cities in Tennessee
The following amenities are available to Fairfield Glade - Crossville, TN residents:
- Clubhouse/Amenity Center
- Multipurpose Room
- Fitness Center
- Steam Room/Sauna
- Locker Rooms
- Golf Course
- Restaurant
- Indoor Pool
- Hobby & Game Room
- Computers
- On-site Retail
- Library
- Walking & Biking Trails
- Outdoor Pool
- Outdoor Patio
- Tennis Courts
- Pickleball Courts
- Shuffleboard Courts
- Basketball Court
- Golf Practice Facilities/Putting Green
- Pet Park
- Lakes - Fishing Lakes
- R.V./Boat Parking
- Parks & Natural Space
- Picnic Area
- Hospital
- Worship Centers
- Business Center
- Equestrian Facilities
- Boat Launch
- Sports Courts
There are plenty of activities available in Fairfield Glade. Here is a sample of some of the clubs, activities and classes offered here.
- Art Classes & Workshops
- Art Guild
- Bass Club
- Bake Sales
- Beach Parties
- Beginning Line-Dancing
- Birding Club
- Bridge
- Bocce
- Caribbean Night
- Cheer For Chocolate
- Community Dinners
- Craft Show
- Cupcake Wars
- Daily Planned Trips
- Dinner Dance
- Euchre
- Exercise Classes
- Fantastic Quilters Guild
- Farmers Market
- Fish Fry
- Garden Club
- Geo-coaching Club
- Golf
- Guided Hikes
- Hiking Club
- Holiday Events
- Karaoke
- Ladies Club
- Light N' Lively Dance Club
- Lions Club
- Luau
- Master Gardeners
- Miniature Golf Tournament
- Mirror Lake Blast
- Motorcycle Club
- Music & Craft Beer Festival
- New Generation Dance Club
- Pancake Breakfast
- Photography Club
- Pinochle
- Pool Parties
- Rotary Club
- Trash & Treasure
- Trivia Nights
- Sailing Association
- Sightseeing Tours
- Shuffleboard
- Wine on the Plateau
