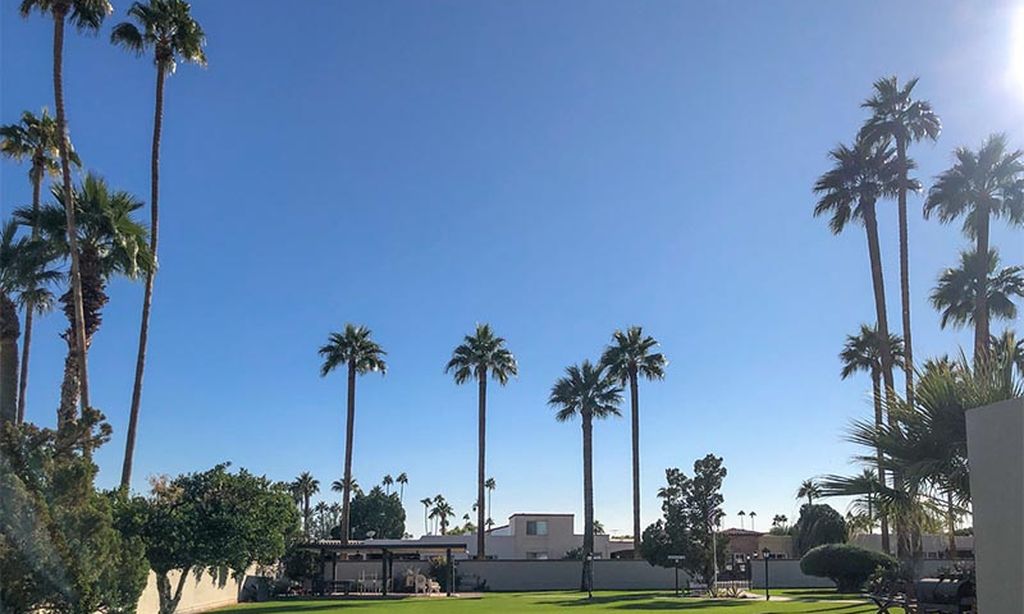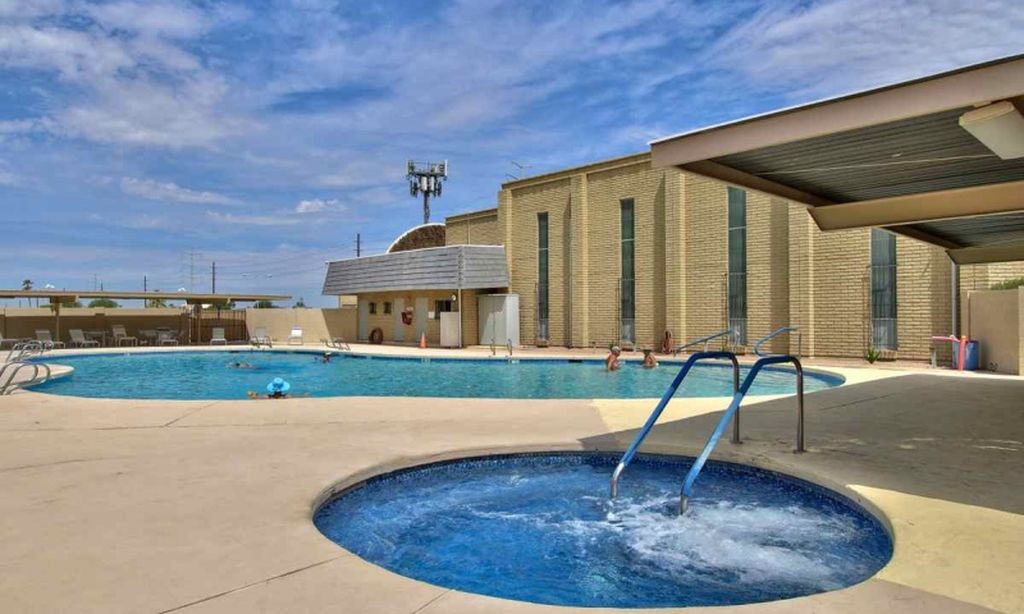- 3 beds
- 2 baths
- 1,835 sq ft
4515 Charro Ct, Wickenburg, AZ, 85390
Community: Trilogy® at Wickenburg Ranch
-
Home type
Single family
-
Year built
2022
-
Lot size
5,551 sq ft
-
Price per sq ft
$275
-
Taxes
$1944 / Yr
-
HOA fees
$1347 / Qtr
-
Last updated
1 day ago
-
Views
4
Questions? Call us: (928) 668-8090
Overview
Shea-built Flourish plan in the Freedom Collection at Wickenburg Ranch. 1,811 sq ft, 3 bed, 2 bath, 2-car garage w/4' extension. 9' ceilings, upgraded flooring, Eclipse-stained cabinets w/soft-close drawers, Fantasy White granite, built-in Café appliances, LED under-cab lighting & pendant lights. Primary bath w/Shea shower, heavy glass enclosure, tile surround & brushed nickel fixtures. Extended patio, Smart TV wall sleeves, custom landscape, garage service door, & utility sink rough-in. Enjoy access to clubhouse, golf, dining, resort pool & more. This Shea-built Flourish floor plan in the Freedom Collection offers 1,811 sq ft of thoughtfully upgraded living in Wickenburg Ranch. With 3 bedrooms, 2 baths, and a 2-car garage with a 4' extension, this home features 9' ceilings and a flexible layout designed for entertaining and everyday ease. Enjoy Nantucket maple cabinetry in Eclipse stain with soft-close drawers, full overlay design, and under-cabinet LED lighting. The kitchen shines with Fantasy White satin granite counters, a built-in GE Café stainless appliance package, custom backsplash, and pendant lighting. The primary bath features a heavy glass Shea shower, brushed nickel fixtures, and ceramic tile throughout. Additional upgrades include luxury flooring, an extended covered patio, Smart TV wall sleeves, custom landscaping, utility sink rough-in, and premium exterior finishes.
Interior
Bedrooms
- Bedrooms: 3
Bathrooms
- Total bathrooms: 2
- Full baths: 2
Laundry
- Wshr/Dry HookUp Only
Cooling
- Central Air, ENERGY STAR Qualified Equipment, Programmable Thmstat
Heating
- Electric, Ceiling
Features
- High Speed Internet, Granite Counters, Double Vanity, Breakfast Bar, 9+ Flat Ceilings, Kitchen Island, Pantry, 3/4 Bath Master Bdrm
Size
- 1,835 sq ft
Exterior
Private Pool
- No
Patio & Porch
- Covered Patio(s), Patio
Roof
- Tile,Concrete
Garage
- Garage Spaces: 2
Carport
- None
Year Built
- 2022
Lot Size
- 0.13 acres
- 5,551 sq ft
Waterfront
- No
Water Source
- City Water
Sewer
- Public Sewer
Community Info
HOA Information
- Association Fee: $1,347
- Association Fee Frequency: Quarterly
- Association Fee Includes: Maintenance Grounds, Street Maint
Taxes
- Annual amount: $1,944.00
- Tax year: 2024
Senior Community
- No
Features
- Golf, Pickleball, Lake, Gated, Community Spa, Community Spa Htd, Community Media Room, Concierge, Tennis Court(s), Playground, Biking/Walking Path, Fitness Center
Location
- City: Wickenburg
- County/Parrish: Yavapai
- Township: 8
Listing courtesy of: Jason Paul, The Brokery Listing Agent Contact Information: 602-989-2509
MLS ID: 6864940
Copyright 2026 Arizona Regional Multiple Listing Service, Inc. All rights reserved. The ARMLS logo indicates a property listed by a real estate brokerage other than 55places.com. All information should be verified by the recipient and none is guaranteed as accurate by ARMLS.
Trilogy® at Wickenburg Ranch Real Estate Agent
Want to learn more about Trilogy® at Wickenburg Ranch?
Here is the community real estate expert who can answer your questions, take you on a tour, and help you find the perfect home.
Get started today with your personalized 55+ search experience!
Want to learn more about Trilogy® at Wickenburg Ranch?
Get in touch with a community real estate expert who can answer your questions, take you on a tour, and help you find the perfect home.
Get started today with your personalized 55+ search experience!
Homes Sold:
55+ Homes Sold:
Sold for this Community:
Avg. Response Time:
Community Key Facts
Age Restrictions
- None
Amenities & Lifestyle
- See Trilogy® at Wickenburg Ranch amenities
- See Trilogy® at Wickenburg Ranch clubs, activities, and classes
Homes in Community
- Total Homes: 2,000
- Home Types: Single-Family, Attached
Gated
- Yes
Construction
- Construction Dates: 2015 - Present
- Builder: Shea Homes
Similar homes in this community
Popular cities in Arizona
The following amenities are available to Trilogy® at Wickenburg Ranch - Wickenburg, AZ residents:
- Clubhouse/Amenity Center
- Multipurpose Room
- Bar
- Restaurant
- Fitness Center
- Aerobics & Dance Studio
- Locker Rooms
- Ballroom
- Demonstration Kitchen
- Golf Shop/Golf Services/Golf Cart Rentals
- Arts & Crafts Studio
- Hobby & Game Room
- Day Spa/Salon/Barber Shop
- Outdoor Pool
- Outdoor Patio
- Golf Course
- Pickleball Courts
- Bocce Ball Courts
- Tennis Courts
- On-site Retail
- Walking & Biking Trails
- Pet Park
There are plenty of activities available in Trilogy® at Wickenburg Ranch. Here is a sample of some of the clubs, activities and classes offered here.
- Art Club
- Arts and Crafts
- Backgammon
- Ballroom Dancing
- Bocce
- Book Club
- Bridge
- Canasta
- Cooking Classes
- Cycle
- Games
- Golf
- Guided Hikes
- Hearts
- Holiday Parties
- Line Dancing
- Mahjong
- Member Corrales
- Photography
- Pickleball
- Plants and Gardening
- Poker
- Quilters
- Sports
- Stargazing
- Swimming
- Tennis
- Travel
- Wellness








