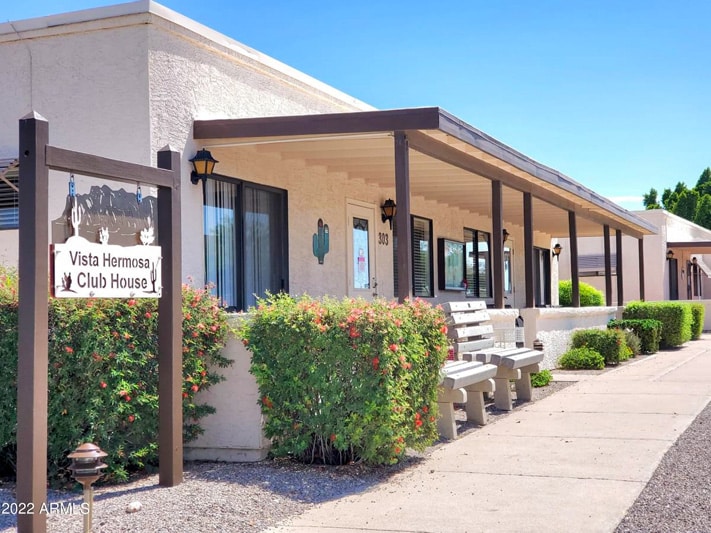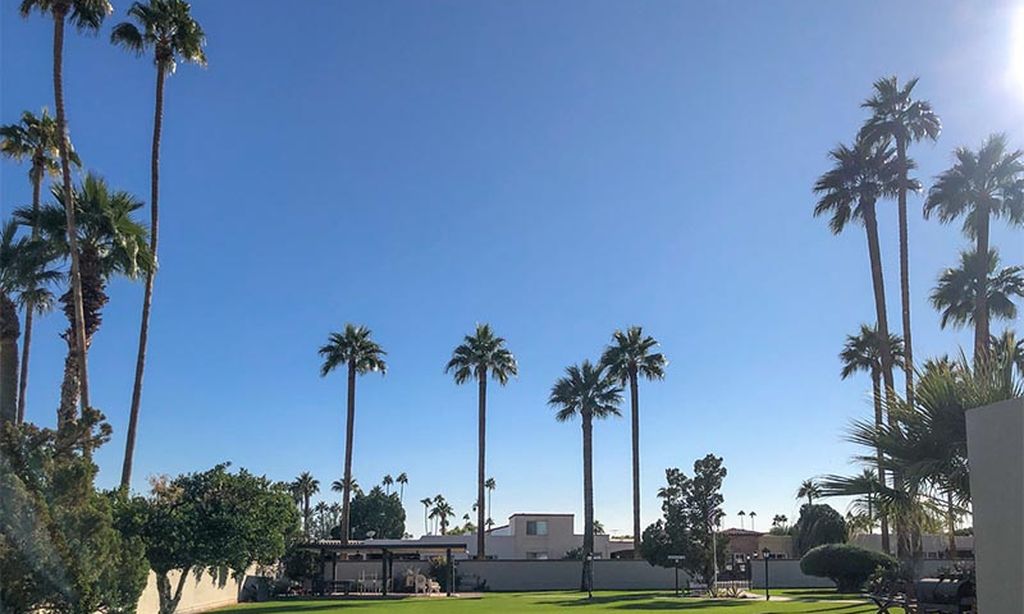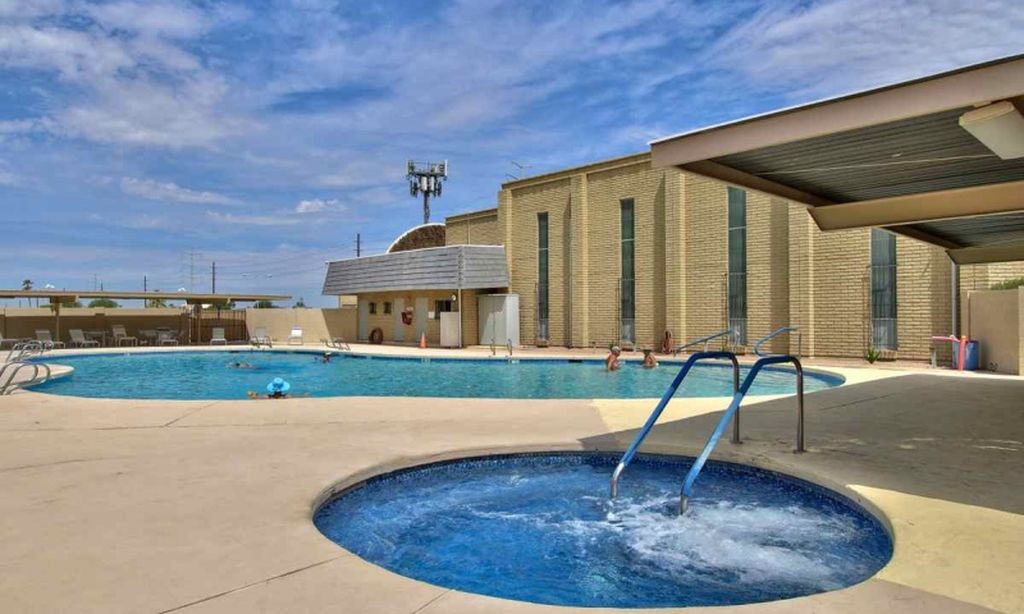- 2 beds
- 2 baths
- 2,049 sq ft
4523 N Petersburg Dr, Florence, AZ, 85132
Community: Sun City Anthem at Merrill Ranch
-
Home type
Single family
-
Year built
2017
-
Lot size
7,282 sq ft
-
Price per sq ft
$229
-
Taxes
$3249 / Yr
-
HOA fees
$510 / Qtr
-
Last updated
Today
-
Views
16
-
Saves
9
Questions? Call us: (520) 866-0376
Overview
LOOKING FOR AN ACTIVE LIFESTYLE? This amazing Preserve is loaded w/UPGRADES! Gorgeous leaded glass entry sets the stage. Impressive 8' doors, 5'' base, Plantation Shutters, luxury vinyl floors thru-out, Chef Lux Kitchen w/pull-outs, soft close drawers, pots & pans drawers, quartz counters, stainless appliances, gas cooktop. Spacious Great Room w/ wet bar overlooking the covered patio w/ gas f/p, ext. travertine patio, lush landscape, turf, fully fenced & electronic sun shades create additional space for entertaining. Primary offers bay window, patio door, tiled walk-in shower & oversized closet. Den creates space for work/guests w/ barn door closure. Laundry w/cabinets/counters/ sink..2 car gar. w/epoxy floors, service door, workbench, SPLIT UNIT, cabinets + GOLF CART garage, SOLAR $AVING$
Interior
Appliances
- Water Softener Owned, Built In Recycling, Reverse Osmosis, Refrigerator, Built-in Microwave, Dishwasher, Disposal, Gas Cooktop, Built-In Electric Oven
Bedrooms
- Bedrooms: 2
Bathrooms
- Total bathrooms: 2
- Full baths: 2
Laundry
- Inside
- Wshr/Dry HookUp Only
Cooling
- Central Air, Ceiling Fan(s), Mini Split, Programmable Thmstat
Heating
- Forced Air, Natural Gas
Fireplace
- 1, Exterior Fireplace,Gas
Features
- Walk-in Pantry, Quartz Countertops, High Speed Internet, Double Vanity, Breakfast Bar, 9+ Flat Ceilings, No Interior Steps, Wet Bar, Kitchen Island, 3/4 Bath Master Bdrm
Size
- 2,049 sq ft
Exterior
Private Pool
- No
Patio & Porch
- Covered Patio(s), Patio
Roof
- Tile,Rolled/Hot Mop
Garage
- Garage Spaces: 2.5
- Garage Door Opener
- Extended Length Garage
- Attch'd Gar Cabinets
- Temp Controlled
- Golf Cart Garage
Carport
- None
Year Built
- 2017
Lot Size
- 0.17 acres
- 7,282 sq ft
Waterfront
- No
Water Source
- Pvt Water Company
Sewer
- Private Sewer
Community Info
HOA Information
- Association Fee: $510
- Association Fee Frequency: Quarterly
- Association Fee 2: $135
- Association Fee 2 Frequency: Quarterly
- Association Fee Includes: Maintenance Grounds
Taxes
- Annual amount: $3,249.00
- Tax year: 2025
Senior Community
- No
Features
- Golf, Pickleball, Community Spa Htd, Community Media Room, Tennis Court(s), Playground, Biking/Walking Path, Fitness Center
Location
- City: Florence
- County/Parrish: Pinal
- Township: 04S
Listing courtesy of: Carla J Henderson, HomeSmart Listing Agent Contact Information: 480-859-9091
MLS ID: 6988202
Copyright 2026 Arizona Regional Multiple Listing Service, Inc. All rights reserved. The ARMLS logo indicates a property listed by a real estate brokerage other than 55places.com. All information should be verified by the recipient and none is guaranteed as accurate by ARMLS.
Sun City Anthem at Merrill Ranch Real Estate Agent
Want to learn more about Sun City Anthem at Merrill Ranch?
Here is the community real estate expert who can answer your questions, take you on a tour, and help you find the perfect home.
Get started today with your personalized 55+ search experience!
Want to learn more about Sun City Anthem at Merrill Ranch?
Get in touch with a community real estate expert who can answer your questions, take you on a tour, and help you find the perfect home.
Get started today with your personalized 55+ search experience!
Homes Sold:
55+ Homes Sold:
Sold for this Community:
Avg. Response Time:
Community Key Facts
Sun City Anthem at Merrill Ranch
Age Restrictions
- 55+
Amenities & Lifestyle
- See Sun City Anthem at Merrill Ranch amenities
- See Sun City Anthem at Merrill Ranch clubs, activities, and classes
Homes in Community
- Total Homes: 3,800
- Home Types: Single-Family
Gated
- No
Construction
- Construction Dates: 2006 - Present
- Builder: Del Webb, Pulte Homes
Similar homes in this community
Popular cities in Arizona
The following amenities are available to Sun City Anthem at Merrill Ranch - Florence, AZ residents:
- Clubhouse/Amenity Center
- Golf Course
- Restaurant
- Fitness Center
- Indoor Pool
- Outdoor Pool
- Aerobics & Dance Studio
- Indoor Walking Track
- Hobby & Game Room
- Card Room
- Ceramics Studio
- Arts & Crafts Studio
- Ballroom
- Computers
- Library
- Walking & Biking Trails
- Tennis Courts
- Pickleball Courts
- Bocce Ball Courts
- Horseshoe Pits
- Softball/Baseball Field
- Basketball Court
- Volleyball Court
- Lakes - Fishing Lakes
- Outdoor Amphitheater
- Playground for Grandkids
- Continuing Education Center
- Spin Bike Studio
- Soccer Fields
- Water Park
- Skate Park
- Demonstration Kitchen
- Golf Practice Facilities/Putting Green
- Picnic Area
- Rock Climbing Wall
There are plenty of activities available in Sun City Anthem at Merrill Ranch. Here is a sample of some of the clubs, activities and classes offered here.
- Biggest Losers Weight Loss
- Bingo
- Bocce Social Group
- Bridge
- Bunco
- Ceramics Club
- Circuit Training
- Cooking Club
- Core Conditioning
- Cycling Group
- Genealogy
- Gentle Yoga
- Glass Fusion
- Gourmet Food Group
- Hand and Foot Time Games
- Hiking Club
- Investment Group
- Jewely Making
- Ladies Nine Hole
- Ladies Putt and Pour
- Line Dancing
- Mah Jongg
- Men's Golf Group
- Mexican Train Tile Games
- Neighborhood Watch Group
- PickleBall Group
- Pilates
- Pinochle
- Poker Club
- Pottery Group
- Red Hats
- Security Group
- Sip and Savor Wine Group
- Spin
- Stained Glass/Mosaic Group
- Swim Aerobics
- Weight Watchers
- Yappy Hour (Pet Group)
- Yoga
- Zumba








