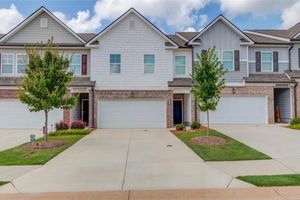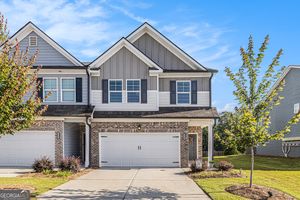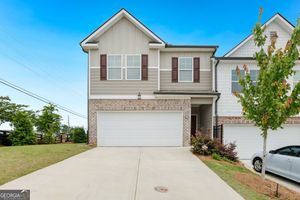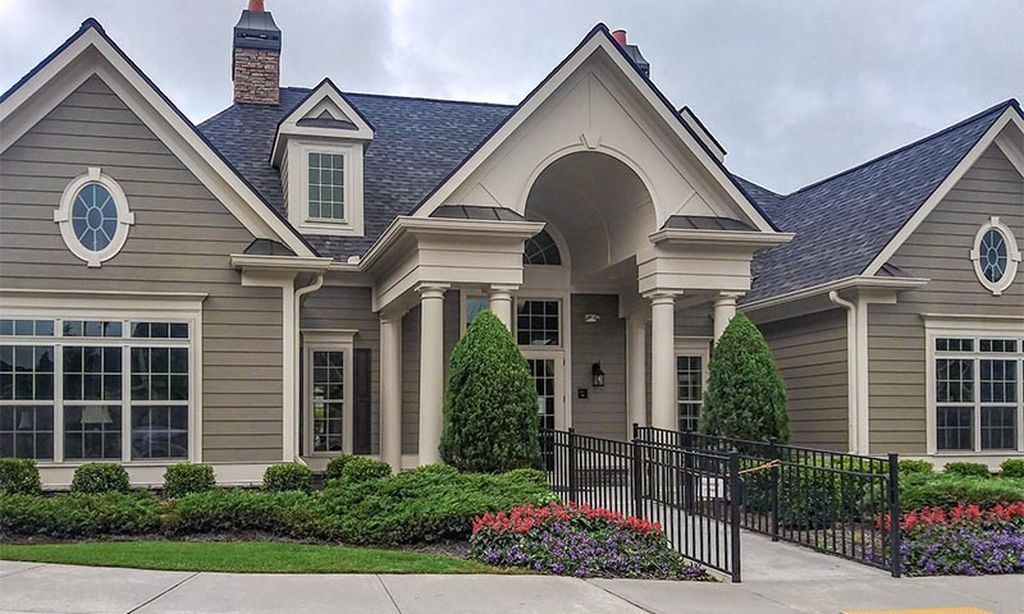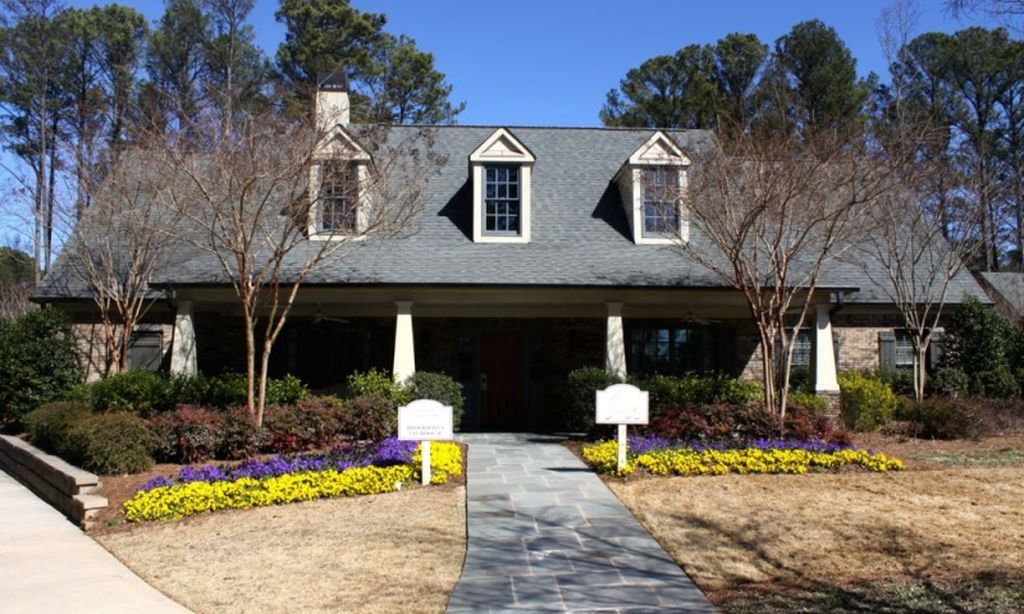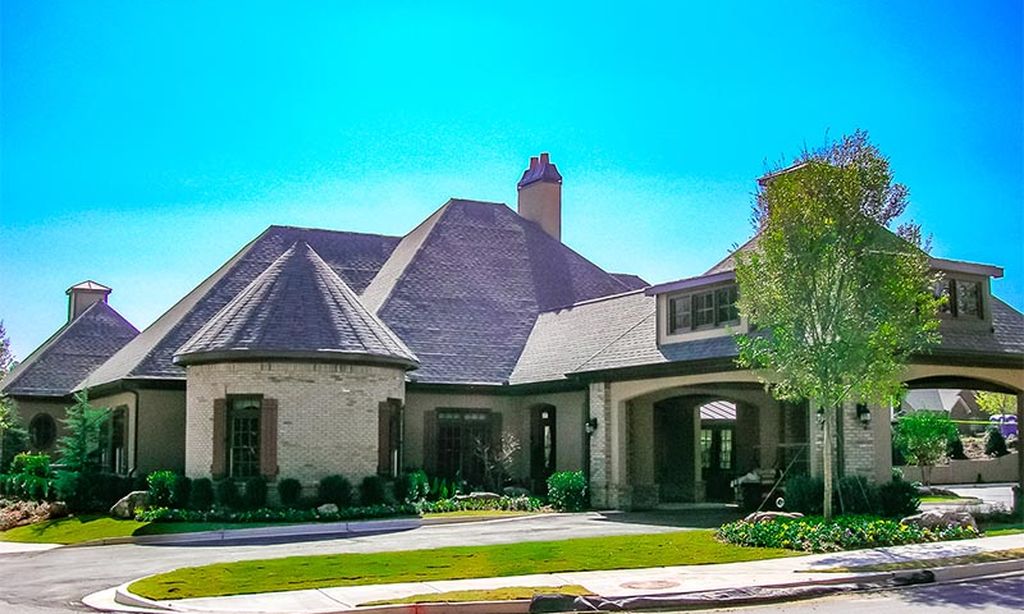-
Home type
Townhouse
-
Year built
2019
-
Lot size
3,485 sq ft
-
Price per sq ft
$187
-
Taxes
$2562 / Yr
-
HOA fees
$189 / Mo
-
Last updated
Today
-
Views
6
-
Saves
1
Questions? Call us: (470) 623-1616
Overview
WELCOME HOME! Rare Opportunity! Immaculate 3 Bedroom and 3 Full Bath Townhome. This is an End Unit with a Cozy Covered Front Porch and a private back and side yard. This home features the Primary Bedroom plus one other bedroom on main level. It also has a private upstairs ensuite with a small loft area. This home has designer features throughout such as Quartz Kitchen Counters, White Cabinets, Double Oven Range and Luxury Vinyl Plank flooring. The Main Level Primary suite has plenty pf room for a Kingsize bed, two nightstands and Dresser. The Primary Spa-Like Bath features a recently added a large Custom Shower with high end designer finishes. The other main level bedroom is currently used as an Office. This could be a bedroom or a flex space depending upon your needs. All Bedrooms have high end ceiling fans already installed. This great Community is located close to so many things, such as Restaurants, shopping, Banking, Lake Lanier recreational activities and of course the University of North Georgia Campus. This is a perfect home that is "Move-in Ready. A large One Car Garage with a sealed floor has plenty of space for a SUV. The long Driveway offers additional parking. Lawn Maintenance is included in your HOA Dues.
Interior
Appliances
- Dishwasher, Disposal, Electric Range
Bedrooms
- Bedrooms: 3
Bathrooms
- Total bathrooms: 3
- Full baths: 3
Laundry
- In Hall
Cooling
- Ceiling Fan(s), Central Air
Heating
- Central
Fireplace
- None
Features
- Double Vanity, High Speed Internet, Recessed Lighting, Walk-In Closet(s), Dual Pane Window(s), Window Treatments, Loft, Satellite Dish
Levels
- One and One Half
Exterior
Private Pool
- No
Patio & Porch
- Front Porch, Patio
Roof
- Composition
Garage
- Garage Spaces: 1
- Attached
- Driveway
- Garage
- Garage Door Opener
- Garage Faces Front
Carport
- None
Year Built
- 2019
Lot Size
- 0.08 acres
- 3,485 sq ft
Waterfront
- No
Water Source
- Public
Sewer
- Public Sewer
Community Info
HOA Fee
- $189
- Frequency: Monthly
Taxes
- Annual amount: $2,562.00
- Tax year: 2024
Senior Community
- No
Features
- Curbs, Home Owners Association, Near Schools, Shopping, Sidewalks, Street Lights
Location
- City: Oakwood
- County/Parrish: Hall - GA
Listing courtesy of: BRENDA LEE, All Around Realty, LLC. Listing Agent Contact Information: 404-392-5969
Source: Fmlsb
MLS ID: 7663537
Listings identified with the FMLS IDX logo come from FMLS and are held by brokerage firms other than the owner of this website and the listing brokerage is identified in any listing details. Information is deemed reliable but is not guaranteed. If you believe any FMLS listing contains material that infringes your copyrighted work, please click here to review our DMCA policy and learn how to submit a takedown request. © 2025 First Multiple Listing Service, Inc.
McEver Mill Real Estate Agent
Want to learn more about McEver Mill?
Here is the community real estate expert who can answer your questions, take you on a tour, and help you find the perfect home.
Get started today with your personalized 55+ search experience!
Want to learn more about McEver Mill?
Get in touch with a community real estate expert who can answer your questions, take you on a tour, and help you find the perfect home.
Get started today with your personalized 55+ search experience!
Homes Sold:
55+ Homes Sold:
Sold for this Community:
Avg. Response Time:
Community Key Facts
Age Restrictions
- 55+
Amenities & Lifestyle
- See McEver Mill amenities
- See McEver Mill clubs, activities, and classes
Homes in Community
- Total Homes: 100
- Home Types: Attached
Gated
- No
Construction
- Construction Dates: 2019 - 2022
- Builder: Jim Chapman Communities, Rockhaven Homes
Similar homes in this community
Popular cities in Georgia
Check back soon for more information on all of the amenities in McEver Mill - Oakwood, GA.
There are plenty of activities available in McEver Mill. Here is a sample of some of the clubs, activities and classes offered here.

