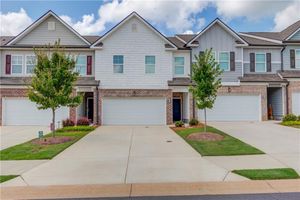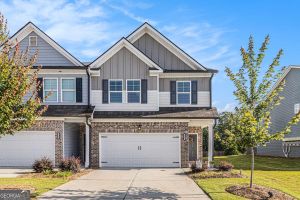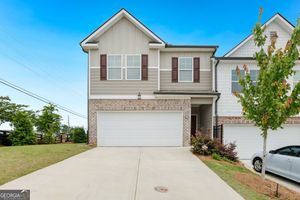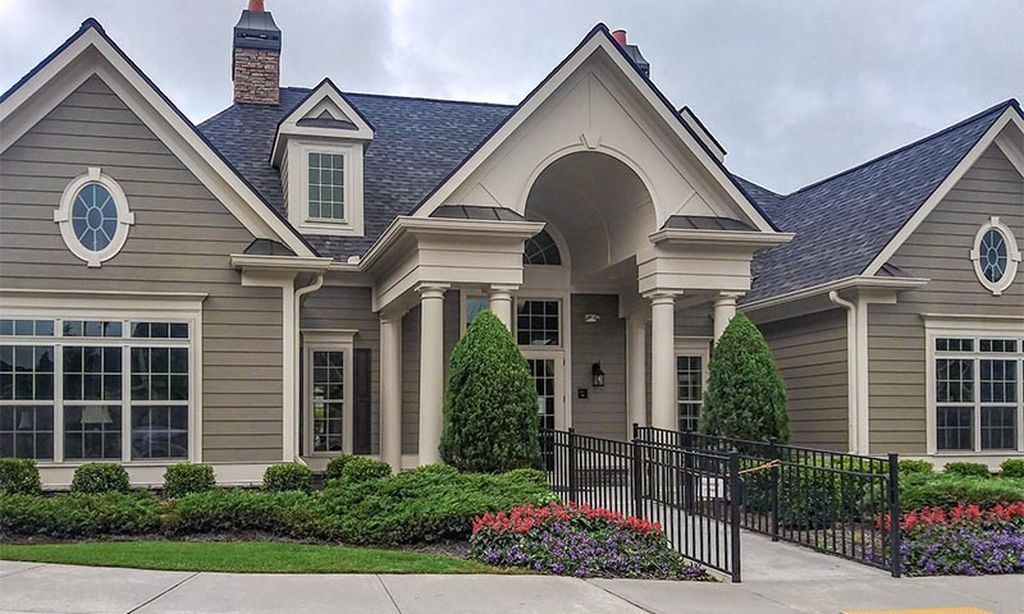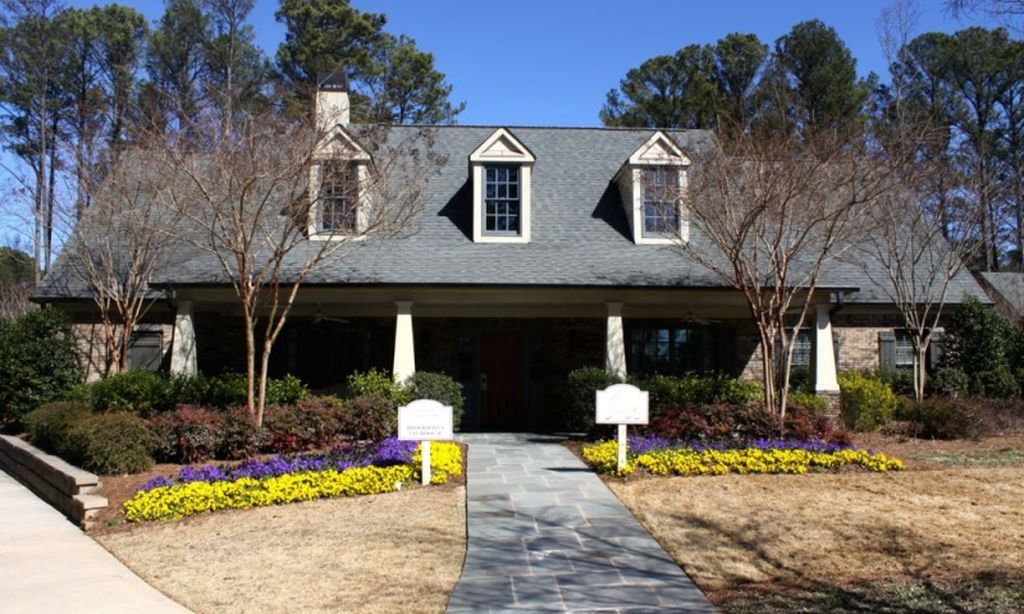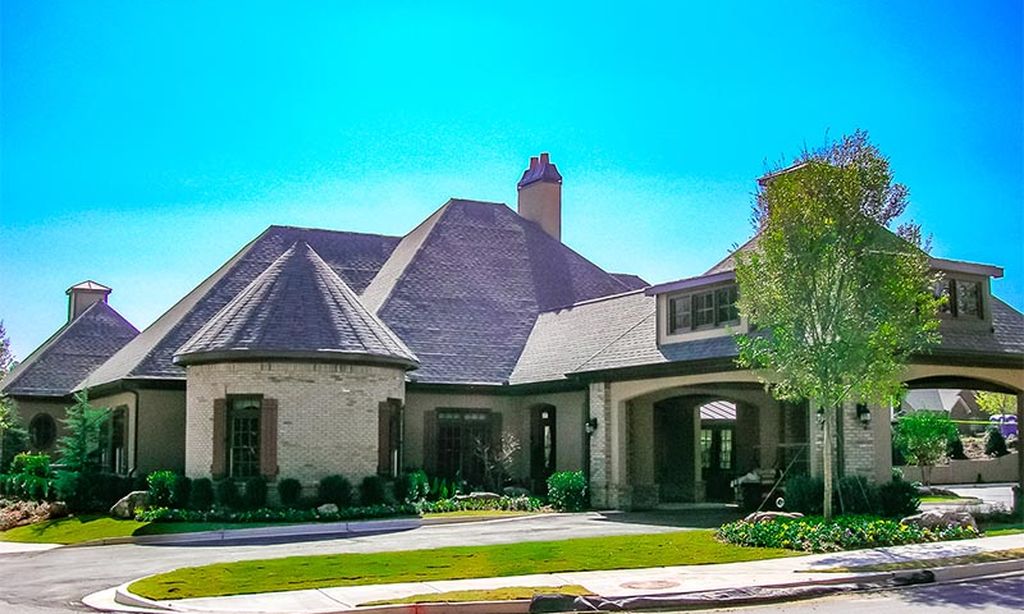-
Home type
Townhouse
-
Year built
2020
-
Lot size
2,614 sq ft
-
Price per sq ft
$187
-
Taxes
$3102 / Yr
-
HOA fees
$189 / Mo
-
Last updated
Today
-
Views
12
Questions? Call us: (470) 623-1616
Overview
Extremely hard to find end unit townhome in pristine condition. Pride in ownership is on display in this nearly new home with upgrades galore. On arrival you will be delighted by impeccable curb appeal and a welcoming front porch. Upon entry you are greeted by gleaming luxury vinyl floors extending throughout the entire main level. Entertain with ease in the well-appointed open floorplan punctuated by a kitchen designed to satisfy culinary enthusiasts. An oversized island, sparkling stone countertops, SS appliances and crisp white cabinetry add sophistication to the space. A primary suite with a spa like bathroom and huge walk-in closet is located on the main floor in addition to a secondary bedroom and full bath. Upstairs is a private retreat with a loft landing area, third bedroom and another beautiful full bathroom. Spend your days sitting on the porch or patio gazing at the gorgeous landscaping and embracing a maintenance free lifestyle. This quaint community is conveniently located near shopping, schools, restaurants, Lake Lanier and all that charming downtown Oakwood and Flowery Branch have to offer.
Interior
Appliances
- Dishwasher, Electric Range, Microwave
Bedrooms
- Bedrooms: 3
Bathrooms
- Total bathrooms: 3
- Full baths: 3
Laundry
- Laundry Closet
Cooling
- Ceiling Fan(s), Central Air
Heating
- Central
Fireplace
- None
Features
- Double Vanity, Dual Pane Window(s), Attic
Levels
- One and One Half
Exterior
Private Pool
- No
Patio & Porch
- Covered, Front Porch, Patio
Roof
- Composition
Garage
- Garage Spaces: 1
- Attached
- Garage
- Garage Door Opener
Carport
- None
Year Built
- 2020
Lot Size
- 0.06 acres
- 2,614 sq ft
Waterfront
- No
Water Source
- Public
Sewer
- Public Sewer
Community Info
HOA Fee
- $189
- Frequency: Monthly
Taxes
- Annual amount: $3,102.00
- Tax year: 2024
Senior Community
- No
Features
- Home Owners Association, Near Schools, Shopping, Sidewalks, Street Lights
Location
- City: Oakwood
- County/Parrish: Hall - GA
Listing courtesy of: Kelly Arzabe, Avenues & Acres Real Estate Listing Agent Contact Information: 678-667-6385
Source: Fmlsb
MLS ID: 7629925
Listings identified with the FMLS IDX logo come from FMLS and are held by brokerage firms other than the owner of this website and the listing brokerage is identified in any listing details. Information is deemed reliable but is not guaranteed. If you believe any FMLS listing contains material that infringes your copyrighted work, please click here to review our DMCA policy and learn how to submit a takedown request. © 2025 First Multiple Listing Service, Inc.
Want to learn more about McEver Mill?
Here is the community real estate expert who can answer your questions, take you on a tour, and help you find the perfect home.
Get started today with your personalized 55+ search experience!
Homes Sold:
55+ Homes Sold:
Sold for this Community:
Avg. Response Time:
Community Key Facts
Age Restrictions
- 55+
Amenities & Lifestyle
- See McEver Mill amenities
- See McEver Mill clubs, activities, and classes
Homes in Community
- Total Homes: 100
- Home Types: Attached
Gated
- No
Construction
- Construction Dates: 2019 - 2022
- Builder: Jim Chapman Communities, Rockhaven Homes
Similar homes in this community
Popular cities in Georgia
Check back soon for more information on all of the amenities in McEver Mill - Oakwood, GA.
There are plenty of activities available in McEver Mill. Here is a sample of some of the clubs, activities and classes offered here.

