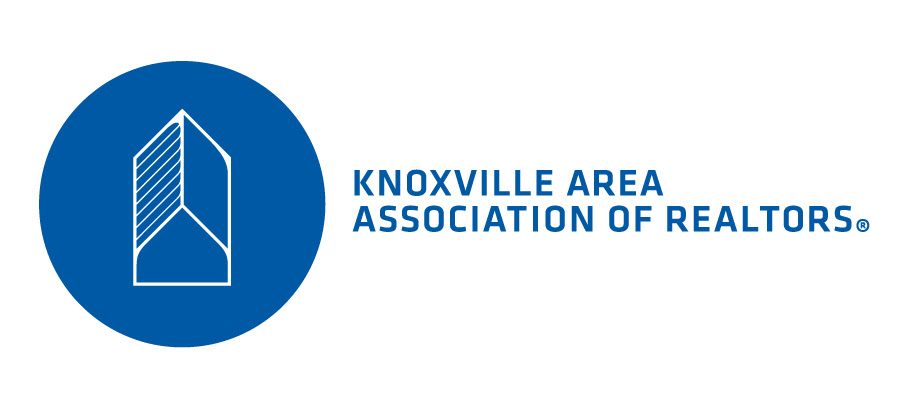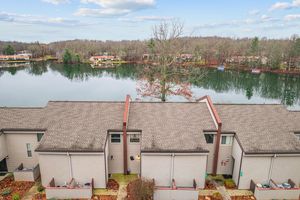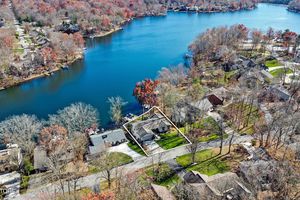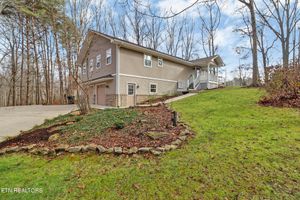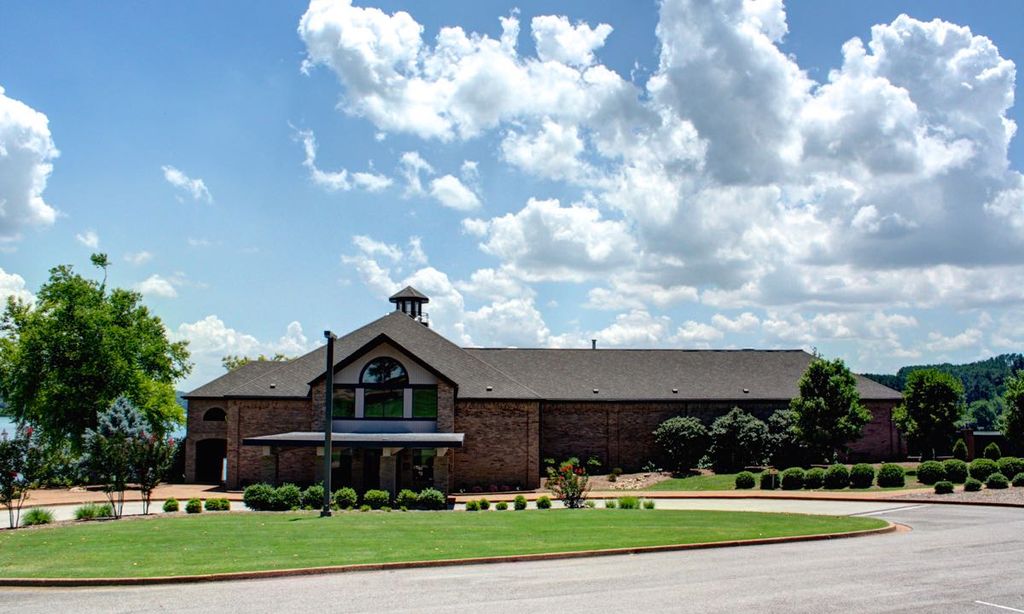- 3 beds
- 2 baths
- 1,998 sq ft
456 Lakeview Dr, Crossville, TN, 38558
Community: Fairfield Glade
-
Home type
Single family
-
Year built
2025
-
Lot size
78,408 sq ft
-
Price per sq ft
$275
-
Taxes
$585 / Yr
-
HOA fees
$123 / Mo
-
Last updated
Today
-
Views
20
Questions? Call us: (931) 340-7334
Overview
Golf Front Luxury with Seasonal Mountain Views & Premier Amenities Nestled along the fairway with breathtaking seasonal mountain views, this stunning golf-front home offers the perfect blend of upscale comfort and resort-style living. Just a short walk to the outdoor pool, art center, recreation center, scenic walking trails, community library, and the brand-new state-of-the-art Druid Hills Golf Club & restaurant—complete with a high-end golf simulator—this property delivers unmatched convenience and lifestyle. Inside, you'll find a chef's kitchen outfitted with a dramatic waterfall marble island, white stainless appliances, and a walk-in butler's pantry. The spacious laundry room is tucked behind stylish barn doors, while the light pine wide-plank luxury vinyl floors and Andersen windows elevate the home's bright, airy feel. The living room stuns with a soaring cathedral ceiling and a stone gas fireplace that adds warmth and charm. Retreat to the expansive master suite, which features floor-to-ceiling windows overlooking the golf course, a spa-like custom tile walk-in shower, and an extraordinary walk-in closet—fully mirrored with exquisite custom storage. Additional features include Hardy Plank siding with bold black accents, all custom closets throughout the home, and thoughtful design touches that make this residence both beautiful and functional. This is more than a home—it's a lifestyle.
Interior
Appliances
- Dishwasher, Microwave, Range, Refrigerator, Self Cleaning Oven
Bedrooms
- Bedrooms: 3
Bathrooms
- Total bathrooms: 2
- Full baths: 2
Cooling
- Central Cooling
Heating
- Central, Electric
Fireplace
- 1
Features
- Walk-In Closet(s), Kitchen Island, Pantry, Eat-in Kitchen
Exterior
Private Pool
- No
Patio & Porch
- Porch - Covered
Garage
- Garage Spaces: 2
Carport
- None
Year Built
- 2025
Lot Size
- 1.8 acres
- 78,408 sq ft
Waterfront
- No
Water Source
- Public
Sewer
- Public Sewer
Community Info
HOA Fee
- $123
- Frequency: Monthly
- Includes: Swimming Pool, Tennis Courts, Club House, Golf Course, Playground, Recreation Facilities, Sauna, Security
Taxes
- Annual amount: $585.21
- Tax year:
Senior Community
- No
Listing courtesy of: Maggie McHugh, Better Homes and Garden Real Estate Gwin Realty
MLS ID: 1323772
IDX information is provided exclusively for consumers' personal, non-commercial use, that it may not be used for any purpose other than to identify prospective properties consumers may be interested in purchasing. Data is deemed reliable but is not guaranteed accurate by the MLS.
Fairfield Glade Real Estate Agent
Want to learn more about Fairfield Glade?
Here is the community real estate expert who can answer your questions, take you on a tour, and help you find the perfect home.
Get started today with your personalized 55+ search experience!
Want to learn more about Fairfield Glade?
Get in touch with a community real estate expert who can answer your questions, take you on a tour, and help you find the perfect home.
Get started today with your personalized 55+ search experience!
Homes Sold:
55+ Homes Sold:
Sold for this Community:
Avg. Response Time:
Community Key Facts
Age Restrictions
Amenities & Lifestyle
- See Fairfield Glade amenities
- See Fairfield Glade clubs, activities, and classes
Homes in Community
- Total Homes: 5,000
- Home Types: Single-Family, Attached, Condos
Gated
- No
Construction
- Construction Dates: 1970 - Present
- Builder: Fairfield Homes, Zurich Homes, Wyatt Builders
Similar homes in this community
Popular cities in Tennessee
The following amenities are available to Fairfield Glade - Crossville, TN residents:
- Clubhouse/Amenity Center
- Multipurpose Room
- Fitness Center
- Steam Room/Sauna
- Locker Rooms
- Golf Course
- Restaurant
- Indoor Pool
- Hobby & Game Room
- Computers
- On-site Retail
- Library
- Walking & Biking Trails
- Outdoor Pool
- Outdoor Patio
- Tennis Courts
- Pickleball Courts
- Shuffleboard Courts
- Basketball Court
- Golf Practice Facilities/Putting Green
- Pet Park
- Lakes - Fishing Lakes
- R.V./Boat Parking
- Parks & Natural Space
- Picnic Area
- Hospital
- Worship Centers
- Business Center
- Equestrian Facilities
- Boat Launch
- Sports Courts
There are plenty of activities available in Fairfield Glade. Here is a sample of some of the clubs, activities and classes offered here.
- Art Classes & Workshops
- Art Guild
- Bass Club
- Bake Sales
- Beach Parties
- Beginning Line-Dancing
- Birding Club
- Bridge
- Bocce
- Caribbean Night
- Cheer For Chocolate
- Community Dinners
- Craft Show
- Cupcake Wars
- Daily Planned Trips
- Dinner Dance
- Euchre
- Exercise Classes
- Fantastic Quilters Guild
- Farmers Market
- Fish Fry
- Garden Club
- Geo-coaching Club
- Golf
- Guided Hikes
- Hiking Club
- Holiday Events
- Karaoke
- Ladies Club
- Light N' Lively Dance Club
- Lions Club
- Luau
- Master Gardeners
- Miniature Golf Tournament
- Mirror Lake Blast
- Motorcycle Club
- Music & Craft Beer Festival
- New Generation Dance Club
- Pancake Breakfast
- Photography Club
- Pinochle
- Pool Parties
- Rotary Club
- Trash & Treasure
- Trivia Nights
- Sailing Association
- Sightseeing Tours
- Shuffleboard
- Wine on the Plateau
