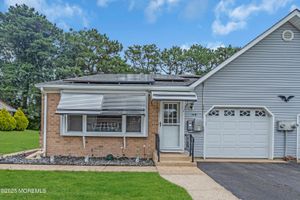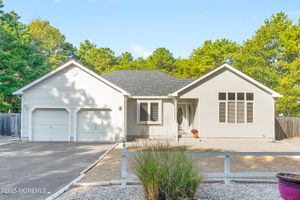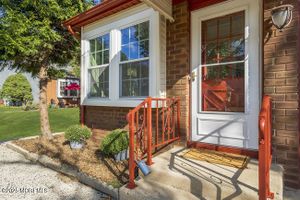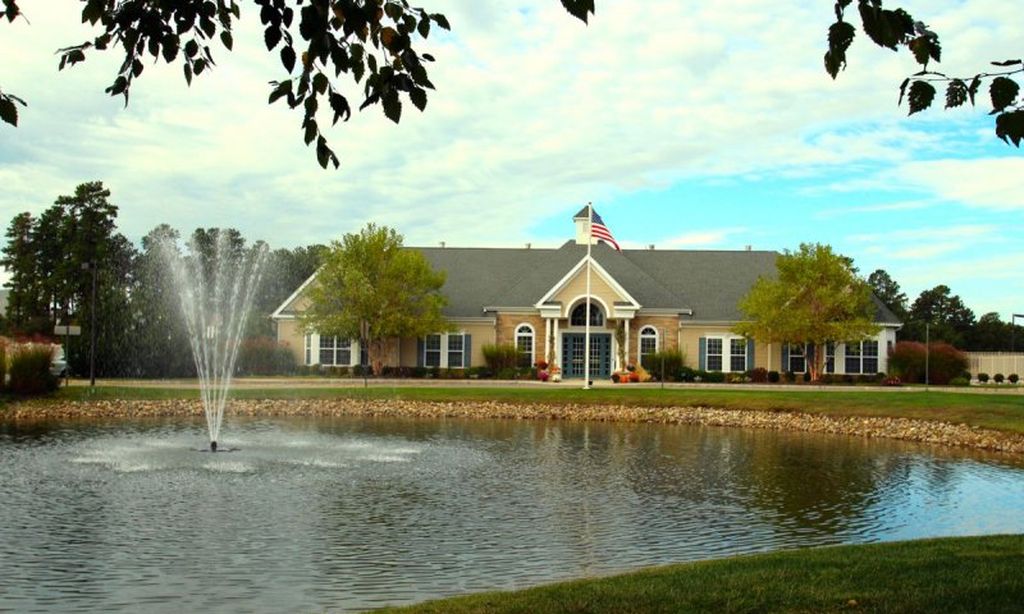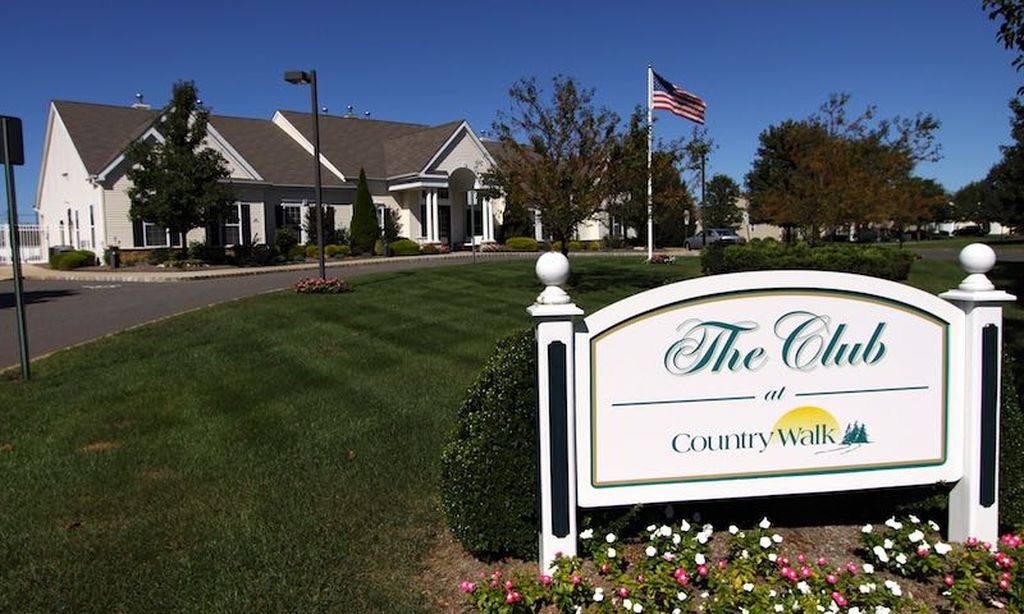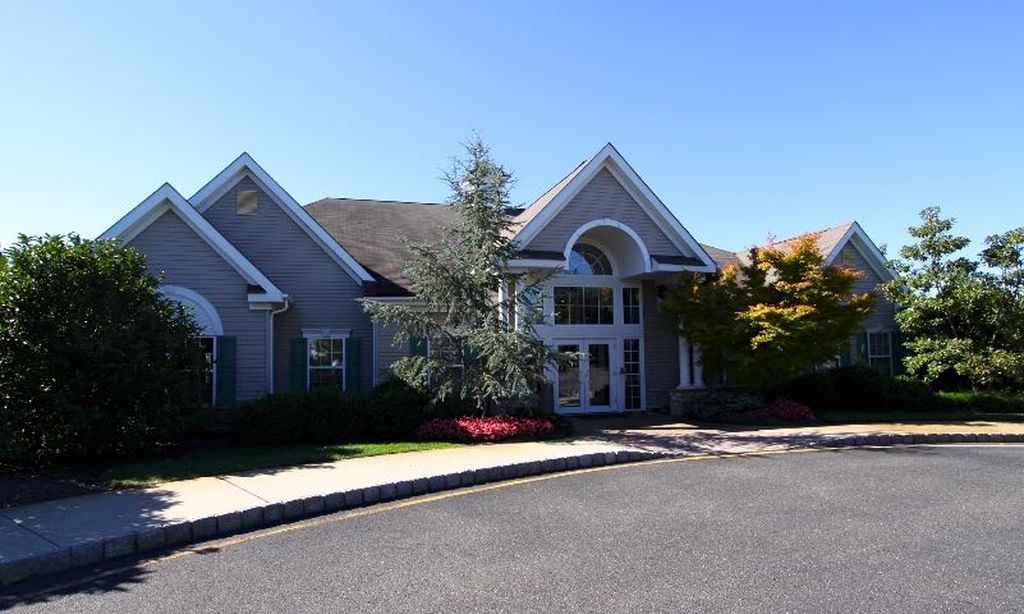- 2 beds
- 2 baths
- 1,009 sq ft
46 Milford Ave A, Whiting, NJ, 08759
Community: Crestwood Village 5
-
Home type
Duplex
-
Year built
1978
-
Lot size
6,098 sq ft
-
Price per sq ft
$223
-
Taxes
$2124 / Yr
-
HOA fees
$173 / Mo
-
Last updated
Today
-
Views
61
Questions? Call us: (848) 276-6354
Overview
Welcome to Crestwood Village Five, where your dream home awaits! Nestled in a vibrant community, this rare Sheffield model is not just any house; it's a haven of comfort, modernity, and lifestyle enhancements that few homes in Crestwood can match. With the convenience of natural gas heating—an upgrade that sets this property apart—you're already stepping into an experience designed for ease and efficiency. As you arrive, the first feature that will captivate you is the heated sunroom. Imagine sipping your morning tea here while basking in the warmth of natural light filtering through large, inviting windows. The heart of this home lies in its expansive living room, which flows effortlessly into the contemporary kitchen. The open-wall concept fosters an atmosphere of togetherness , allowing both spaces to feel interconnected, yet distinct. Whether you're hosting a lively gathering or enjoying a quiet night in, this layout enhances every experience. The updated kitchen boasts stunning new cabinets and sleek countertops, featuring high-quality finishes that elevate your cooking experience. Equipped with a premium refrigerator, all appliances stay, making your move-in process a breeze. The Sheffield model offers two spacious bedrooms; each designed with comfort and style in mind. The primary bedroom serves as your personal sanctuary, complete with its own full bathroom for added privacy and convenience. The additional bedroom is perfect for guests, a home office, or a hobby room versatile enough to fit your unique lifestyle. Conveniently located in the hallway, the half bath is an ideal addition for visitors. Step through the side door from the kitchen and into your private outdoor oasis. The patio invites you to host barbecues or simply unwind with a good book in hand. Surrounded by a lush, wooded backyard, you'll find peace and tranquility right at your doorstep. One of the standout features of this home is its pristine condition. It has been lovingly maintained and upgraded, ensuring that you have nothing to worry about when you move in. From newer windows that flood the interiors with natural light to an upgraded garage door for enhanced durability and security, every detail has been thoughtfully considered. You will immediately feel the care that has gone into maintaining this beautiful property. The clubhouse is a hub of activity, offering an array of events and programs tailored to various interests. Whether you're looking to partake in a fitness class, join a book club, or enjoy seasonal festivities, there's truly something for everyone. The welcoming atmosphere fosters friendships and connections, making this more than just a neighborhood it's a community where you can thrive. In addition to its remarkable features and amenities, this home is conveniently located near shopping centers and just a short drive to the breathtaking Jersey Shore beaches. Enjoy weekends filled with sun, sand, and fun, or take advantage of nearby amenities for all your shopping needs. Crestwood Village Five ensures that you'll have access to everything you could desire, from daily conveniences to leisure activities If you are searching for a home where you can settle in effortlessly and enjoy a vibrant lifestyle, look no further than this Sheffield model. With its impeccable condition, modern upgrades, and engaging community, this residence is a rare gem awaiting its new owner. Don't miss your chance to experience all that life has to offer in this charming haven. Stop by soon to see your future home and discover how it can enhance your life today!
Interior
Bedrooms
- Bedrooms: 2
Bathrooms
- Total bathrooms: 2
- Half baths: 1
- Full baths: 1
Cooling
- Central Air
Heating
- Natural Gas
Fireplace
- None
Features
- Attic, Attic - Pull Down Stairs
Size
- 1,009 sq ft
Exterior
Private Pool
- No
Patio & Porch
- Patio
Roof
- Shingle
Garage
- Garage Spaces: 1
Carport
- None
Year Built
- 1978
Lot Size
- 0.14 acres
- 6,098 sq ft
Waterfront
- No
Water Source
- Public
Sewer
- Public Sewer
Community Info
HOA Fee
- $173
- Frequency: Monthly
Taxes
- Annual amount: $2,124.00
- Tax year: 2024
Senior Community
- Yes
Location
- City: Whiting
- County/Parrish: Ocean
Listing courtesy of: Noreen M Lynch, Crossroads Realty Inc-WH Listing Agent Contact Information: [email protected]
Source: Mocar
MLS ID: 22530466
© 2025 Monmouth Ocean Regional REALTORS (MORMLS). All rights reserved. The data relating to real estate for sale on this website comes in part from the IDX Program of the Monmouth Ocean Regional REALTORS (MORMLS). The data is deemed reliable but not guranteed accurate by Monmouth Ocean Regional REALTORS (MORMLS). Listing information is intended only for personal, non-commercial use and may not be used for any purpose other than to identify prospective properties consumers may be interested in purchasing.
Crestwood Village 5 Real Estate Agent
Want to learn more about Crestwood Village 5?
Here is the community real estate expert who can answer your questions, take you on a tour, and help you find the perfect home.
Get started today with your personalized 55+ search experience!
Want to learn more about Crestwood Village 5?
Get in touch with a community real estate expert who can answer your questions, take you on a tour, and help you find the perfect home.
Get started today with your personalized 55+ search experience!
Homes Sold:
55+ Homes Sold:
Sold for this Community:
Avg. Response Time:
Community Key Facts
Age Restrictions
- 55+
Amenities & Lifestyle
- See Crestwood Village 5 amenities
- See Crestwood Village 5 clubs, activities, and classes
Homes in Community
- Total Homes: 1,114
- Home Types: Attached, Single-Family
Gated
- No
Construction
- Construction Dates: 1977 - 1980
- Builder: Kokes Organization
Similar homes in this community
Popular cities in New Jersey
The following amenities are available to Crestwood Village 5 - Whiting, NJ residents:
- Clubhouse/Amenity Center
- Card Room
- Ballroom
- Bocce Ball Courts
- Shuffleboard Courts
- Multipurpose Room
- Community Transit
There are plenty of activities available in Crestwood Village 5. Here is a sample of some of the clubs, activities and classes offered here.
- Bingo
- Book Club
- Cards
- Dances
- Mah Jongg
- Travel Club

