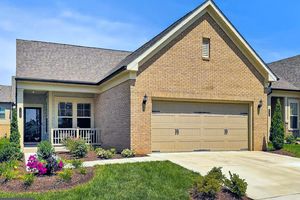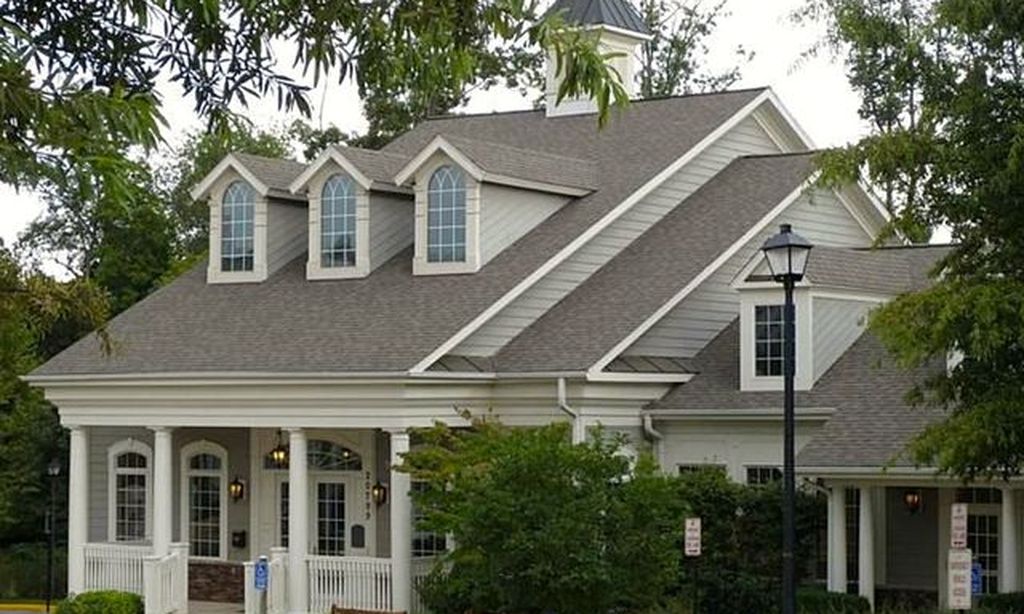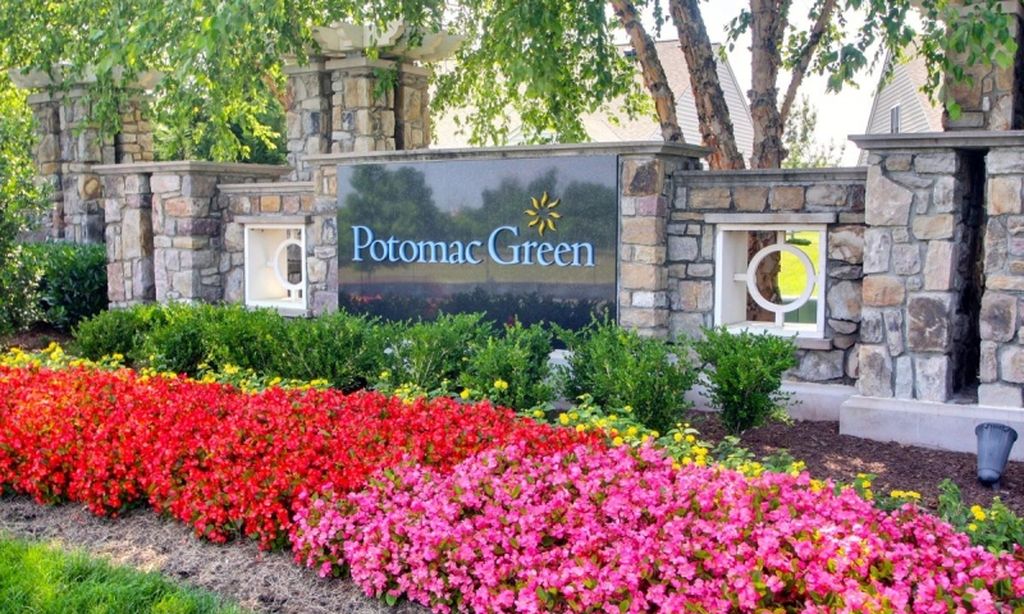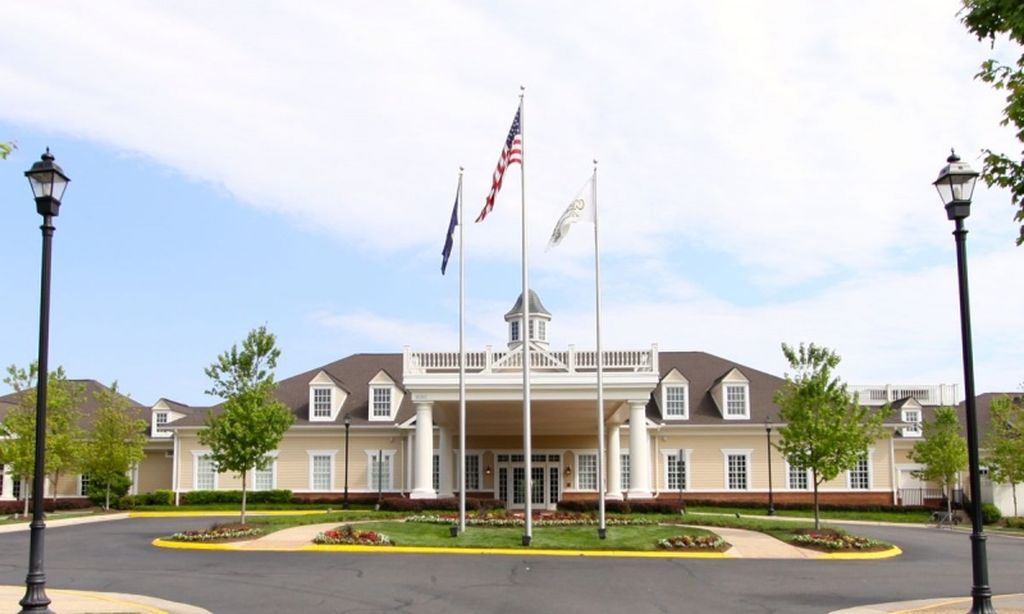-
Year built
2022
-
Lot size
3,920 sq ft
-
Price per sq ft
$459
-
Taxes
$5168 / Yr
-
HOA fees
$347 / Mo
-
Last updated
2 days ago
-
Views
14
-
Saves
1
Questions? Call us: (540) 253-3595
Overview
Welcome to this stunning, light-filled end-unit villa that shows like a model home. Built in 2022 with a freshly painted interior in 2025, this meticulously maintained residence offers luxurious, one-level living with over 1,688 sq ft of thoughtfully designed space. The open-concept layout features 2 spacious bedrooms, a versatile den/flex room, a sunroom, and 2 full baths. Enjoy relaxing on the charming covered front porch or entertaining on the beautifully updated rear flagstone patio. An oversized, attached one-car garage adds convenience and extra storage. Throughout the home, you'll find premium upgrades including wide-plank LVP flooring, designer tilework, custom lighting and ceiling fans, quartz and granite countertops, electric fireplace and custom blinds and customized closets in every room—including the pantry. The gourmet kitchen is a chef’s dream, boasting a herringbone tile backsplash, under-cabinet lighting, an expansive island with room for seating, wall ovens, and a walk-in pantry. Recent updates include a NEW roof (2025) with transferrable warranty, new gutters, storm door, insulated garage door, and upgraded landscaping with irrigation. The exterior features a custom flagstone walkway, front porch and patio. Located in Montebello by Del Webb, a gated 55+ active adult community offering resort-style amenities: indoor and outdoor pools, fitness center, clubhouse with social and game rooms, outdoor kitchen and lounge area, fire pit, bocce ball, pickleball courts, community garden, walking trails, tot lots, and more. Monthly HOA fee of $347 covers lawn care, trash/recycling, snow removal (streets, sidewalks, and driveway aprons), common area maintenance, and a full-time activities director. Residents also enjoy full access to the beautiful 14,000 sq ft Guilford House Clubhouse. This vibrant community also offers an amazing array of clubs : Art, Cycle, Bridge, Bunco, Hiking, Yoga, Meditation, Pot Luck, Wine, Dining, Poker, Pickleball, Tailgate, Golf, Gourmet Dinner, Mahjong, Single Dining & more! For the Open House use security gate entrance off of Potomac View Rd and guest parking lot at the intersection of Big Rock Dr & McAfee Ter
Interior
Appliances
- Built-In Microwave, Cooktop, Dishwasher, Disposal, Dryer, Exhaust Fan, Icemaker, Oven - Wall, Refrigerator, Stainless Steel Appliances, Washer
Bedrooms
- Bedrooms: 2
Bathrooms
- Total bathrooms: 2
- Full baths: 2
Cooling
- Ceiling Fan(s), Central A/C, Programmable Thermostat
Heating
- 90% Forced Air
Fireplace
- 1
Features
- Bathroom - Stall Shower, Bathroom - Tub Shower, Breakfast Area, Ceiling Fan(s), Dining Area, Entry Level Bedroom, Family Room Off Kitchen, Floor Plan - Open, Kitchen - Eat-In, Kitchen - Gourmet, Kitchen - Island, Pantry, Primary Bath(s), Recessed Lighting, Upgraded Countertops, Walk-in Closet(s), Window Treatments
Levels
- 1
Size
- 1,688 sq ft
Exterior
Private Pool
- No
Patio & Porch
- Patio(s), Porch(es)
Garage
- Garage Spaces: 1
- Concrete Driveway
Carport
- None
Year Built
- 2022
Lot Size
- 0.09 acres
- 3,920 sq ft
Waterfront
- No
Water Source
- Public
Sewer
- Public Sewer
Community Info
HOA Fee
- $347
- Frequency: Monthly
- Includes: Fitness Center, Jog/Walk Path, Club House, Common Grounds, Community Center, Exercise Room, Game Room, Gated Community, Hot tub, Meeting Room, Party Room, Pool - Indoor, Pool - Outdoor, Recreational Center, Retirement Community, Swimming Pool, Tennis Courts, Tot Lots/Playground
Taxes
- Annual amount: $5,168.00
- Tax year: 2025
Senior Community
- Yes
Location
- City: Sterling
Listing courtesy of: Victoria J Girdis, Keller Williams Realty Listing Agent Contact Information: [email protected]
Source: Bright
MLS ID: VALO2100210
The information included in this listing is provided exclusively for consumers' personal, non-commercial use and may not be used for any purpose other than to identify prospective properties consumers may be interested in purchasing. The information on each listing is furnished by the owner and deemed reliable to the best of his/her knowledge, but should be verified by the purchaser. BRIGHT MLS and 55places.com assume no responsibility for typographical errors, misprints or misinformation. This property is offered without respect to any protected classes in accordance with the law. Some real estate firms do not participate in IDX and their listings do not appear on this website. Some properties listed with participating firms do not appear on this website at the request of the seller.
Want to learn more about Montebello?
Here is the community real estate expert who can answer your questions, take you on a tour, and help you find the perfect home.
Get started today with your personalized 55+ search experience!
Homes Sold:
55+ Homes Sold:
Sold for this Community:
Avg. Response Time:
Community Key Facts
Age Restrictions
- 55+
Amenities & Lifestyle
- See Montebello amenities
- See Montebello clubs, activities, and classes
Homes in Community
- Total Homes: 450
- Home Types: Single-Family, Attached, Condos
Gated
- Yes
Construction
- Construction Dates: 2022 - Present
- Builder: Del Webb
Similar homes in this community
Popular cities in Virginia
The following amenities are available to Montebello - Sterling, VA residents:
- Clubhouse/Amenity Center
- Multipurpose Room
- Fitness Center
- Indoor Pool
- Arts & Crafts Studio
- Bar
- Card Room
- Demonstration Kitchen
- Outdoor Pool
- Outdoor Patio
- Cabana
- Gathering Areas
- Pickleball Courts
- Bocce Ball Courts
- Gardening Plots
- Walking & Biking Trails
There are plenty of activities available in Montebello. Here is a sample of some of the clubs, activities, and classes offered here.
- Art and Crafts
- Bocce Ball
- Card Games
- Fitness Classes
- Gardening
- Golfing
- Hiking
- Pickleball
- Swimming
- Walking






