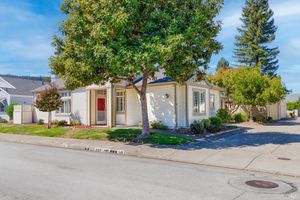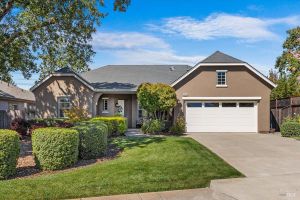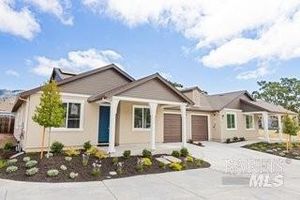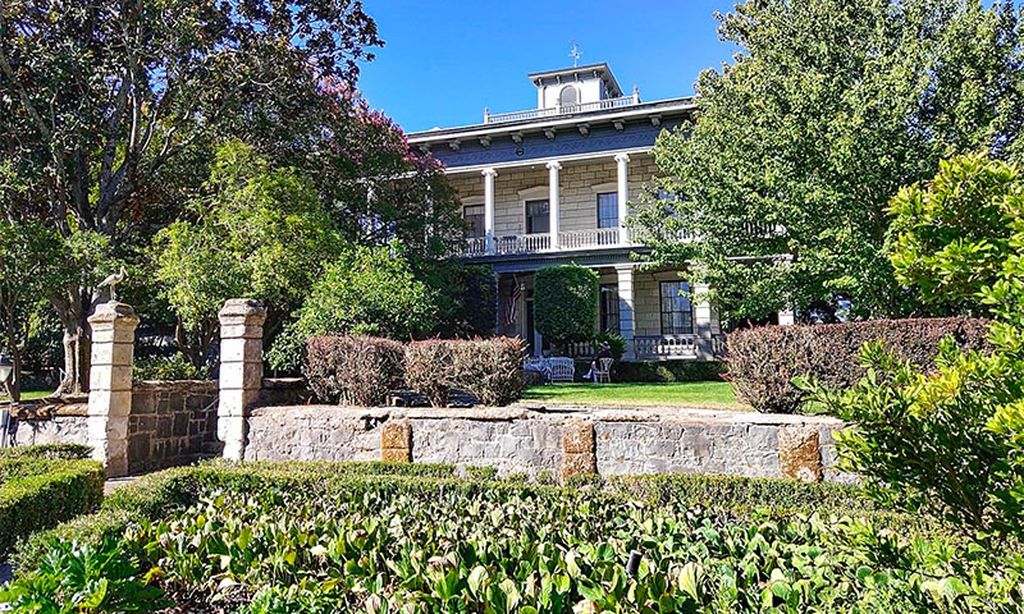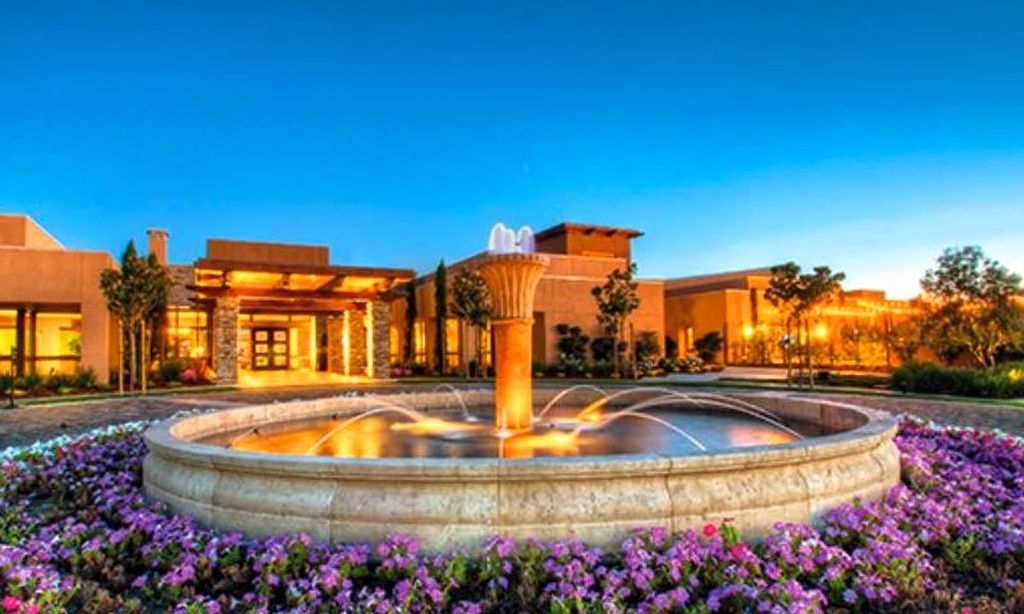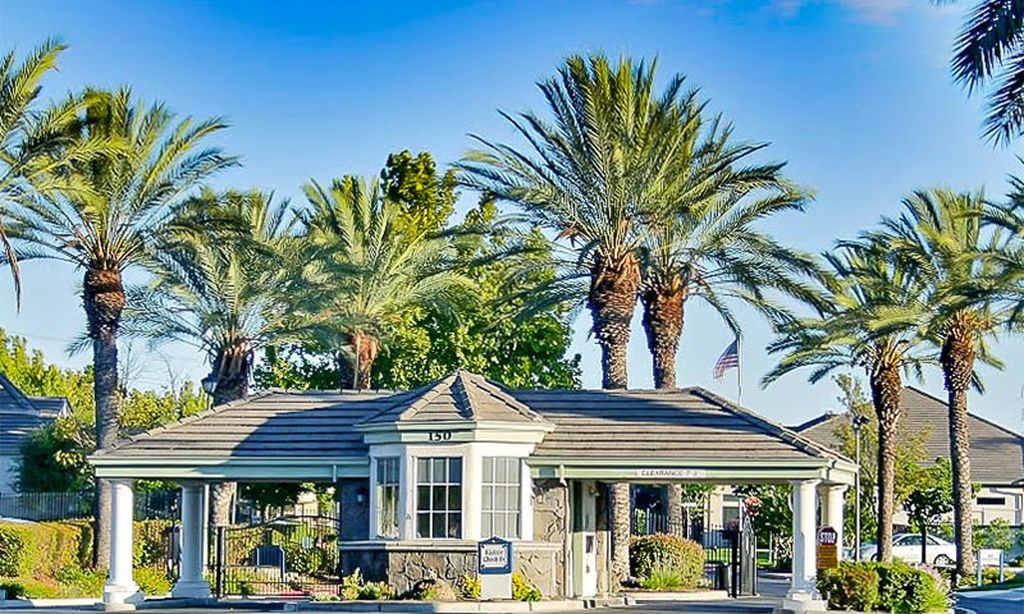- 2 beds
- 2 baths
- 1,902 sq ft
464 Oak Brook Ct, Santa Rosa, CA, 95409
Community: Oakmont Village
-
Home type
Single family
-
Year built
1979
-
Lot size
10,210 sq ft
-
Price per sq ft
$552
-
HOA fees
$129 / Mo
-
Last updated
1 day ago
-
Views
34
Questions? Call us: (707) 520-8641
Overview
This beautifully remodeled Redwood floor plan offers a seamless blend of modern design and timeless elegance. The gourmet kitchen is a chef's dream, featuring high-end stainless steel appliances, sleek quartz countertops, custom cabinetry and a spacious layout perfect for entertaining. Rich hardwood floors flow throughout the open-concept livable space, highlighted by soaring cathedral ceilings and an impressive floor -to-ceiling quartz fireplace with an insert that adds warmth and sophistication. Natural light pours in through beautiful dual-pane windows, drawing attention to the stunning views of Hood Mountain and Sugarloaf Ridge visible from the expanded primary bedroom, livable space and the expansive deck. Luxury spa-like bathrooms add to this impeccable home. Step outside onto the covered redwood deck - ideal for year-round outdoor living complete with heater and ceiling fan. Colorful floral gardens and fruit trees enhance the private backyard. With thoughtful upgrades throughout and an owner-maintained setting, this home offers comfort, style, and effortless living in one of the most scenic locations.
Interior
Appliances
- Built-In Electric Oven, Dishwasher, Disposal, Free-Standing Refrigerator, Gas Cooktop, Gas Water Heater, Ice Maker, Microwave
Bedrooms
- Bedrooms: 2
Bathrooms
- Total bathrooms: 2
- Full baths: 2
Laundry
- Dryer
- Electric
- In Kitchen
- Washer
Cooling
- Central Air
Heating
- Central, Fireplace Insert
Fireplace
- 1
Features
- Cathedral Ceiling(s), Formal Entry, Open Beams/Beamed Ceilings
Levels
- One
Size
- 1,902 sq ft
Exterior
Private Pool
- No
Patio & Porch
- Covered Deck
Roof
- Composition
Garage
- Garage Spaces: 2
- Attached
- Garage Faces Front
- Direct Access
Carport
- None
Year Built
- 1979
Lot Size
- 0.23 acres
- 10,210 sq ft
Waterfront
- No
Water Source
- Public
Sewer
- Public Sewer
Community Info
HOA Fee
- $129
- Frequency: Monthly
- Includes: Barbecue, Clubhouse, Dog Park, Exercise Room, Golf Course, Gym, Pool, Recreation Facilities, Sauna, Spa/Hot Tub, Tennis Court(s), Trail(s)
Senior Community
- Yes
Location
- City: Santa Rosa
- County/Parrish: Sonoma
Listing courtesy of: Jill M O'Keefe, Coldwell Banker Realty
Source: Rebareis
MLS ID: 325074817
Based on information from Bay Area Real Estate Information Services, Inc. (BAREIS) for the period Sep 22, 2016 through Sep 19, 2025. Information has not been verified, is not guaranteed, and is subject to change.
Oakmont Village Real Estate Agent
Want to learn more about Oakmont Village?
Here is the community real estate expert who can answer your questions, take you on a tour, and help you find the perfect home.
Get started today with your personalized 55+ search experience!
Want to learn more about Oakmont Village?
Get in touch with a community real estate expert who can answer your questions, take you on a tour, and help you find the perfect home.
Get started today with your personalized 55+ search experience!
Homes Sold:
55+ Homes Sold:
Sold for this Community:
Avg. Response Time:
Community Key Facts
Age Restrictions
- 55+
Amenities & Lifestyle
- See Oakmont Village amenities
- See Oakmont Village clubs, activities, and classes
Homes in Community
- Total Homes: 3,300
- Home Types: Attached, Single-Family
Gated
- No
Construction
- Construction Dates: 1964 - 2016
- Builder: Multiple Builders, Berger, Gallaher, Willowglen Homes
Similar homes in this community
Popular cities in California
The following amenities are available to Oakmont Village - Santa Rosa, CA residents:
- Clubhouse/Amenity Center
- Golf Course
- Restaurant
- Fitness Center
- Outdoor Pool
- Aerobics & Dance Studio
- Hobby & Game Room
- Card Room
- Arts & Crafts Studio
- Ballroom
- Computers
- Library
- Billiards
- Walking & Biking Trails
- Tennis Courts
- Bocce Ball Courts
- Shuffleboard Courts
- Horseshoe Pits
- Lawn Bowling
- Parks & Natural Space
- Demonstration Kitchen
- Table Tennis
- Outdoor Patio
- Golf Practice Facilities/Putting Green
- Picnic Area
- On-site Retail
- Multipurpose Room
There are plenty of activities available in Oakmont Village. Here is a sample of some of the clubs, activities and classes offered here.
- A Course in Miracles
- All the Toys Fitness Class
- Anglers
- Art Association
- Balance & Stretch
- Ballet
- Bible Study
- Billiards
- Bocce
- Book Club
- Boomers Board
- Bridge
- Buddhist Group
- Bunco
- Cafe Mortel
- Cal Alumni Club
- Canasta
- Card Making
- Cardio & Strength
- Cat Care Co-op
- Cercle Francais
- Chess
- Choir
- Citizens Organized to Prepare for Emergenies (COPE)
- Community Garden
- Computer Learning
- Concerts
- Creative Writing
- Cribbage
- Current Events
- Dance Club
- Democrat Club
- Digital Photography
- Dinner For Eight
- Documentary Film Masterworks
- Domino Club
- Duffers Potluck
- Edgar Cayce Study Group
- Fitness Club
- Free Fitness Classes
- French Club
- Garden Club
- Genealogy Club
- Gentle Yoga
- Grandparent's Club
- Great Decisions
- Guys and Dolls
- Holiday Parties
- Jazz Society
- Kiwanis Club
- Lap Swim Club
- Lawn Bowling
- Lifelong Learning Classes
- Line Dancing
- Macintosh Users Group
- Mah Jongg
- Men of Oakmont
- Mimesis
- Movies at Oakmont
- Music Appreciation
- Music at Oakmont
- Needles & Hooks
- Oakie Folkies
- Oakmont Algonquin Roundtable
- Oakmont Boomers
- Oakmont Cat Care Cooperative
- Oakmont Community Church
- Oakmont Community Connection
- Oakmont Dance Club
- Oakmont Democratic Club
- Oakmont Emergency Preparedness Committee
- Oakmont Golf Club
- Oakmont Hiking Club
- Oakmont Lanes - Wii Bowling
- Oakmont Library
- Oakmont PC Users Group
- Oakmont Sunday Symposium
- Oakmont Visual Aids Workshop
- Oakmont Walkers
- Oktoberfest
- Open Studio Art Class
- Parkinson's Group
- Parliamo Italiano
- Petanque
- Photography Club
- Pickleball
- Pilates
- Pinochle
- Plant Care Co-Op
- Playreaders
- Qigong
- Quilting Bee
- Rainbow Women of Oakmont
- Red Hat Society
- Renegade Readers
- Republican Club
- Rotary Club
- Rovers (RV)
- Saturday Meditation
- Septuagenarian Group
- Sha Boom Italian Feast
- Single Boomers Social Club
- Sleep Apnea
- Sons in Retirement (SIRS 53 & 92)
- Spanish Group
- Stanford Alumni Club
- Strength & Balance
- Table Tennis
- Tai Chi
- Tap Dance
- Tennis Club
- The Epicureans
- Volunteer Helpers
- Water Color Art Class
- Water Fitness
- Water Media Wizards
- World Affairs Book Club
- Yoga
- Zentangle Class

