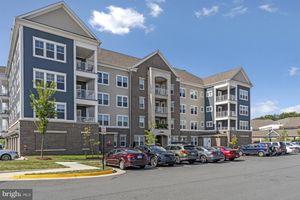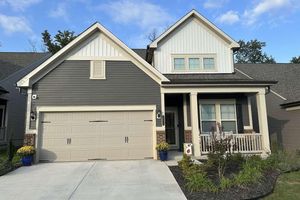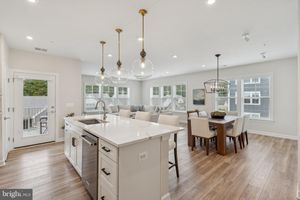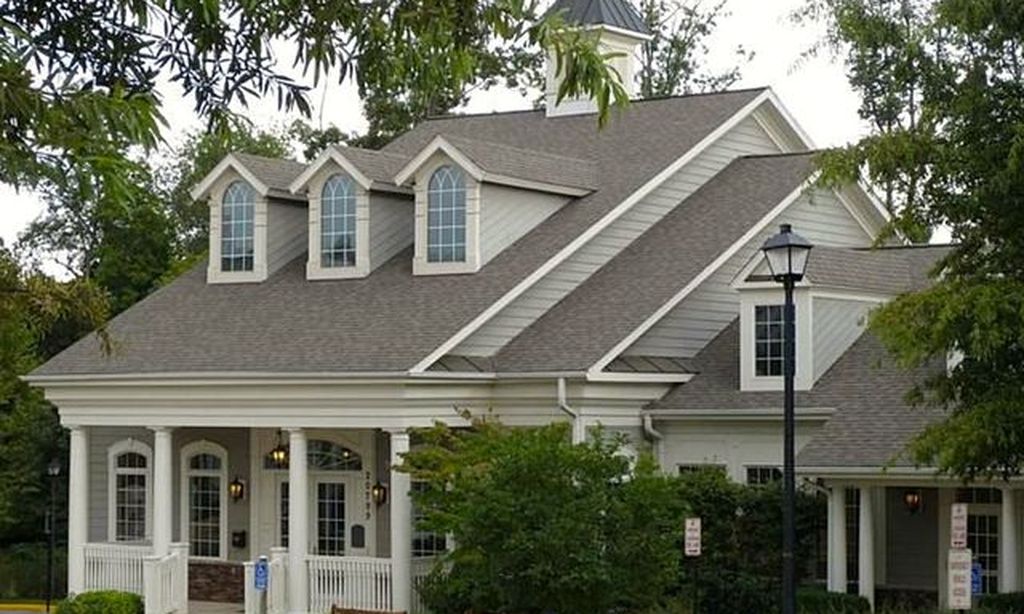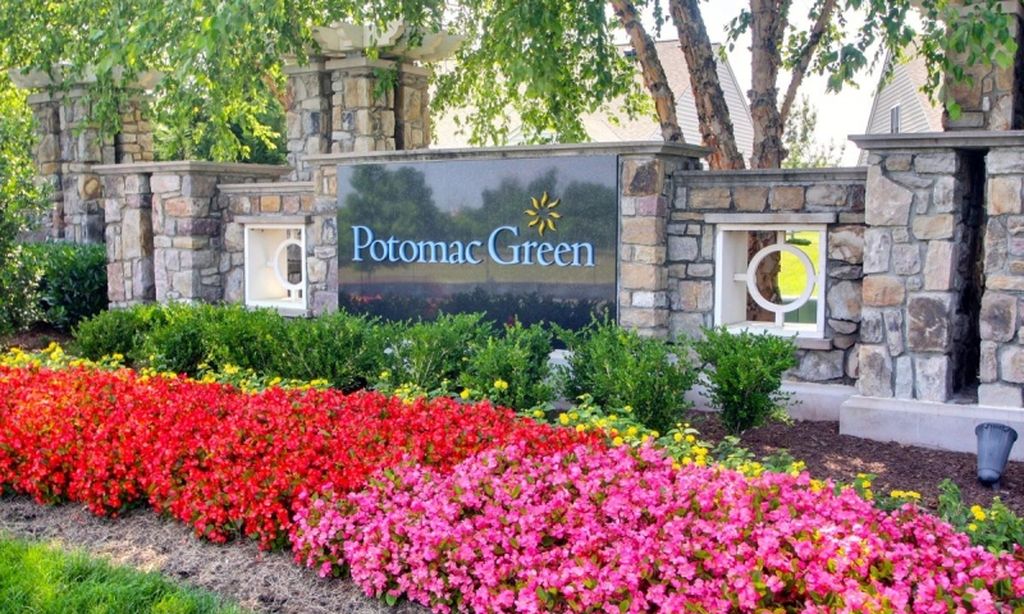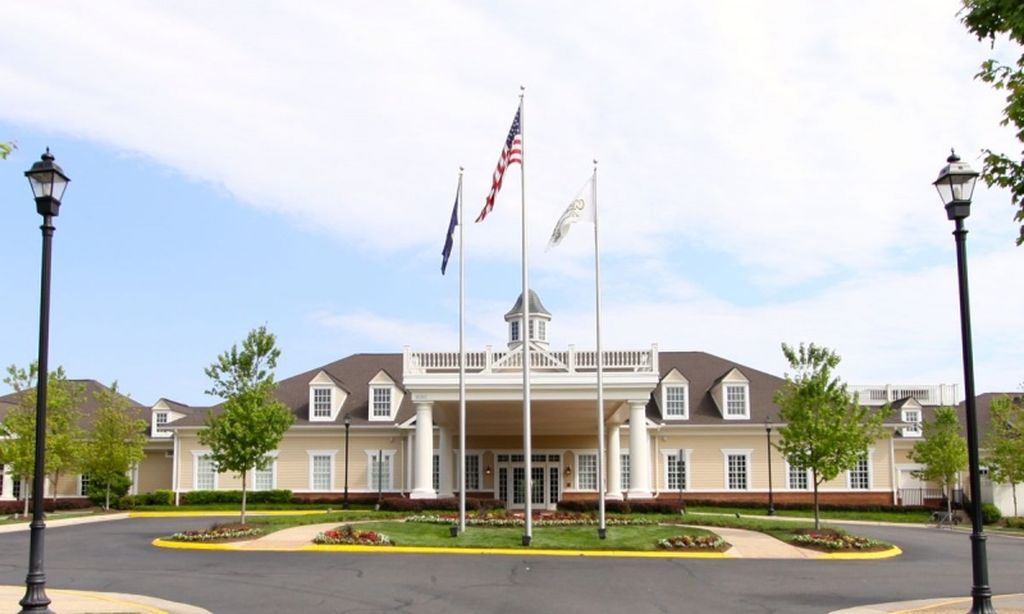-
Year built
2022
-
Lot size
3,920 sq ft
-
Price per sq ft
$317
-
Taxes
$6468 / Yr
-
HOA fees
$347 / Mo
-
Last updated
1 day ago
-
Views
4
Questions? Call us: (540) 253-3595
Overview
The Largest and Most Upgraded Home in the New Del Webb Montebello Community! Welcome to the premier model in Sterling’s sought-after Del Webb 55+ Community, offering the perfect blend of luxury, light, and low-maintenance living. This home features the largest floor plan in the neighborhood with a bumped-out sunroom, adding extra square footage and an abundance of natural light. Every inch has been meticulously upgraded beyond the builder standards, creating a truly turn-key home where everything is done for you. Inside, enjoy wide-plank engineered hardwood floors throughout the main level, a gourmet kitchen with 42” cabinetry, custom glass tile backsplash, and top-of-the-line KitchenAid and GE Profile stainless appliances, including a high-end refrigerator, wall oven, built-in microwave, gas cooktop, and dishwasher. The oversized quartz island with bar seating and a custom pantry featuring floor-to-ceiling organizers and a lazy-Susan system make this kitchen both stunning and functional. The bright breakfast area opens to a cozy family room with a gas fireplace and a wall of windows that floods the space with light. Step through the sliding doors to your private rear patio and yard—which can be fenced—ideal for relaxing or entertaining. The main-level primary suite is a retreat of its own, featuring a tray ceiling with a fan, upgraded lighting, a huge walk-in closet with custom organizers, and a luxury en-suite bath with quartz counters, comfort-height vanity, and upgraded cabinetry, lighting, and tile. A stylish powder room and a spacious two-car garage with additional storage complete the main level. Upstairs, you’ll find a large second bedroom with an oversized closet, an open loft/den/home office, and a remodeled full bath that includes a $20,000 walk-in swim spa tub for the ultimate private spa experience. The wonderful community boasts Community / HOA Amenities include: The Guilford House clubhouse is a centerpiece — 14,000 sq ft with many facilities. Indoor pool & spa, Outdoor pool with shade cabanas and lounge seating, Fitness studio & movement (exercise) studio, Social hall, game rooms, indoor kitchen, outdoor kitchen / covered lounge, Fire pit, bocce ball courts, Pickleball courts, Community garden, Tot lot (playground) and walking trails / sidewalks, Full-time Lifestyle Director to organize resident programming, clubs, events. HOA / Maintenance & Services Covered: Entrance gates (gated community), yard maintenance, Common area maintenance (landscaping, walking trails, pocket parks). Trash removal., Snow removal.
Interior
Bedrooms
- Bedrooms: 2
Bathrooms
- Total bathrooms: 2
- Full baths: 2
Cooling
- Central A/C
Heating
- Forced Air
Fireplace
- None
Levels
- 2
Size
- 2,521 sq ft
Exterior
Private Pool
- No
Garage
- Garage Spaces: 4
Carport
- None
Year Built
- 2022
Lot Size
- 0.09 acres
- 3,920 sq ft
Waterfront
- No
Water Source
- Public
Sewer
- Public Sewer
Community Info
HOA Fee
- $347
- Frequency: Monthly
- Includes: Basketball Courts, Club House, Fitness Center, Game Room, Jog/Walk Path, Swimming Pool, Pool - Outdoor, Soccer Field, Tot Lots/Playground
Taxes
- Annual amount: $6,468.00
- Tax year: 2025
Senior Community
- Yes
Location
- City: Sterling
Listing courtesy of: Jennifer D Young, Keller Williams Realty Listing Agent Contact Information: [email protected]
Source: Bright
MLS ID: VALO2108982
The information included in this listing is provided exclusively for consumers' personal, non-commercial use and may not be used for any purpose other than to identify prospective properties consumers may be interested in purchasing. The information on each listing is furnished by the owner and deemed reliable to the best of his/her knowledge, but should be verified by the purchaser. BRIGHT MLS and 55places.com assume no responsibility for typographical errors, misprints or misinformation. This property is offered without respect to any protected classes in accordance with the law. Some real estate firms do not participate in IDX and their listings do not appear on this website. Some properties listed with participating firms do not appear on this website at the request of the seller.
Montebello Real Estate Agent
Want to learn more about Montebello?
Here is the community real estate expert who can answer your questions, take you on a tour, and help you find the perfect home.
Get started today with your personalized 55+ search experience!
Want to learn more about Montebello?
Get in touch with a community real estate expert who can answer your questions, take you on a tour, and help you find the perfect home.
Get started today with your personalized 55+ search experience!
Homes Sold:
55+ Homes Sold:
Sold for this Community:
Avg. Response Time:
Community Key Facts
Age Restrictions
- 55+
Amenities & Lifestyle
- See Montebello amenities
- See Montebello clubs, activities, and classes
Homes in Community
- Total Homes: 450
- Home Types: Single-Family, Attached, Condos
Gated
- Yes
Construction
- Construction Dates: 2022 - Present
- Builder: Del Webb
Similar homes in this community
Popular cities in Virginia
The following amenities are available to Montebello - Sterling, VA residents:
- Clubhouse/Amenity Center
- Multipurpose Room
- Fitness Center
- Indoor Pool
- Arts & Crafts Studio
- Bar
- Card Room
- Demonstration Kitchen
- Outdoor Pool
- Outdoor Patio
- Cabana
- Gathering Areas
- Pickleball Courts
- Bocce Ball Courts
- Gardening Plots
- Walking & Biking Trails
There are plenty of activities available in Montebello. Here is a sample of some of the clubs, activities, and classes offered here.
- Art and Crafts
- Bocce Ball
- Card Games
- Fitness Classes
- Gardening
- Golfing
- Hiking
- Pickleball
- Swimming
- Walking

