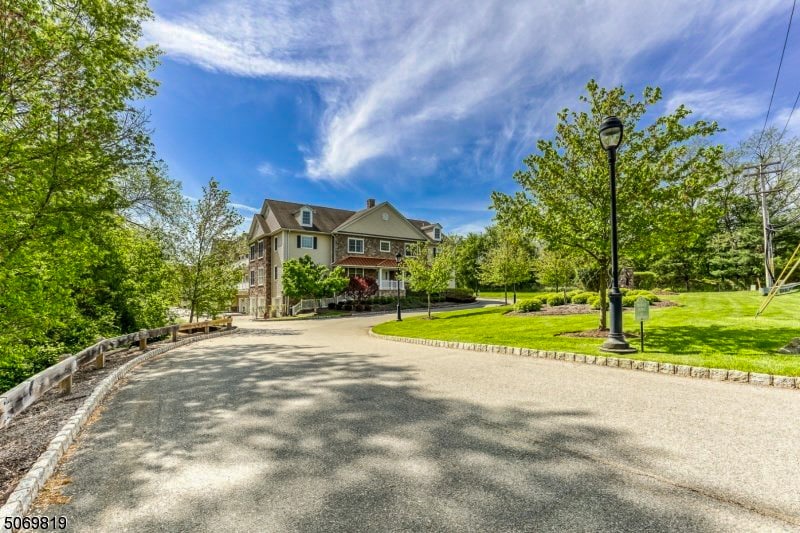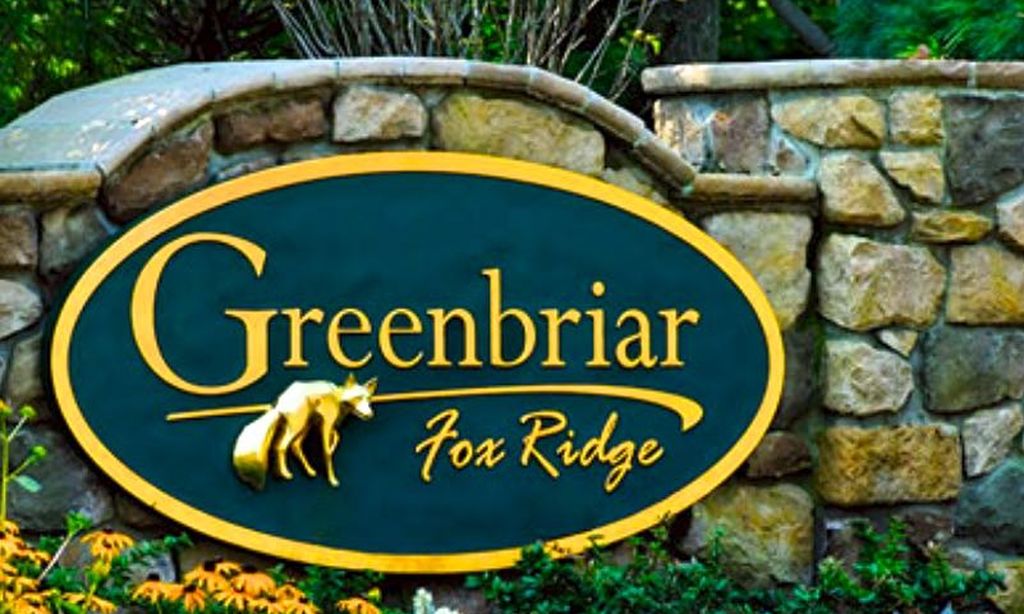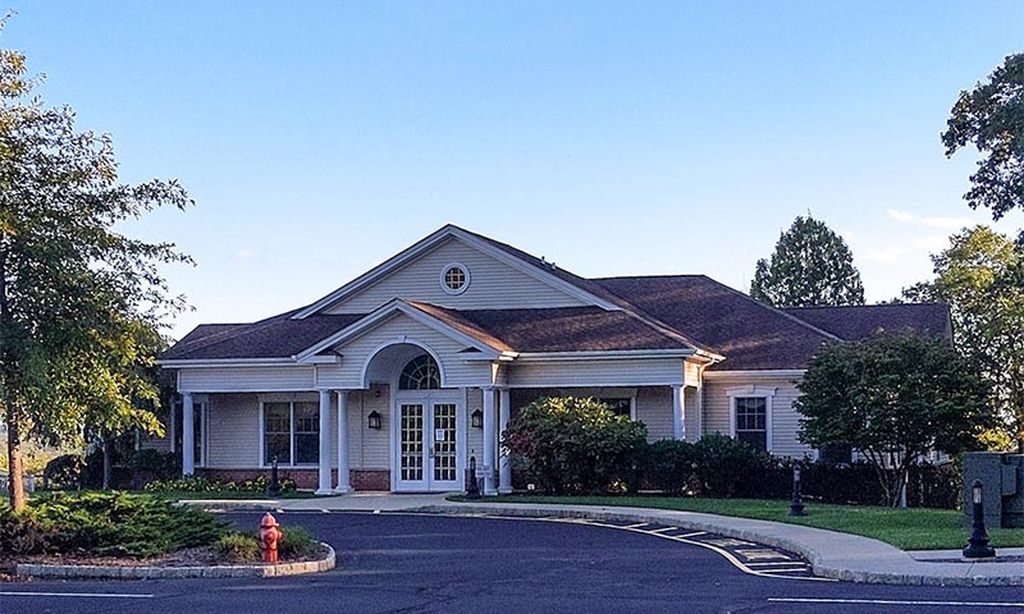- 2 beds
- 3 baths
- 0 sq ft
47 Doyle Dr, Florham Park, NJ, 07932
Community: Del Webb Florham Park
-
Year built
2021
-
Taxes
$10687 / Yr
-
HOA fees
$587 / Mo
-
Last updated
Today
-
Views
10
Questions? Call us: (848) 281-0240
Overview
This impeccably maintained 2021 Turin model blends modern elegance with thoughtful comfort, all within the gates of the coveted 55+ Adult Del Webb community. Hardwood floors lead you into the heart of the home: an open-concept kitchen, dining, and living area that's inviting you with a cozy electric fireplace thoughtfully integrated into the space. The granite-topped center island with breakfast bar, stainless steel oven, and gas cooktop set the stage for culinary creativity. And how about having a cup of tea while enjoying the views from your sunroom? The first-floor primary suite offers convenient, luxurious living, while a versatile den provides ample space for work or relaxation. A full bath, powder room, and laundry room add functionality and flow. Upstairs, a second bedroom, another full bath, and a generous flex space await - ideal for a home theater, office, or guest retreat. Need storage space? No problem with an oversized utility and storage room on the second floor. Step outside to a private patio with awning, perfect for alfresco dining or unwinding at day's end. The two-car garage allows for ample parking space or room for your hobbies. As a Del Webb resident, you'll enjoy access to exceptional amenities: a clubhouse, indoor and outdoor pool, tennis and pickleball courts, and a fitness center. Just minutes from major highways, Midtown Direct trains, dining, and shopping, this home offers not just comfort but an elevated lifestyle.
Interior
Appliances
- Carbon Monoxide Detector, Dishwasher, Disposal, Dryer, Microwave Oven, Range/Oven-Gas, Washer
Bedrooms
- Bedrooms: 2
Cooling
- 1 Unit, Central Air
Heating
- 1 Unit, Forced Hot Air
Fireplace
- 1
Features
- CODetect, FireExtg, SmokeDet, StallShw, StallTub, WlkInCls
Exterior
Private Pool
- No
Patio & Porch
- Patio
Roof
- Asphalt
Garage
- Attached
- Garage Spaces: 2
- 2 Car Width
Carport
- None
Year Built
- 2021
Waterfront
- No
Water Source
- Public
Sewer
- Public Sewer
Community Info
HOA Fee
- $587
- Frequency: Monthly
- Includes: Club House, Exercise Room, Pool-Indoor, Pool-Outdoor, Tennis Courts
Taxes
- Annual amount: $10,687.00
- Tax year: 2024
Senior Community
- Yes
Location
- City: Florham Park
- County/Parrish: Morris
Listing courtesy of: KL SOTHEBY'S INT'L. REALTY Listing Agent Contact Information: 908-256-5083
Source: Gsmls
MLS ID: 3977833
The data displayed relating to real estate for sale comes in part from the IDX Program of Garden State Multiple Listing Service, L.L.C. Real estate listings held by other brokerage firms are marked as IDX Listing. Information deemed reliable but not guaranteed. Copyright © 2025 Garden State Multiple Listing Service, L.L.C. All rights reserved. Notice: The dissemination of listings displayed herein does not constitute the consent required by N.J.A.C. 11:5.6.1(n) for the advertisement of listings exclusively for sale by another broker. Any such consent must be obtained in writing from the listing broker. This information is being provided for Consumers’ personal, non-commercial use and may not be used for any purpose other than to identify prospective properties Consumers may be interested in purchasing.
Want to learn more about Del Webb Florham Park?
Here is the community real estate expert who can answer your questions, take you on a tour, and help you find the perfect home.
Get started today with your personalized 55+ search experience!
Homes Sold:
55+ Homes Sold:
Sold for this Community:
Avg. Response Time:
Community Key Facts
Age Restrictions
- 55+
Amenities & Lifestyle
- See Del Webb Florham Park amenities
- See Del Webb Florham Park clubs, activities, and classes
Homes in Community
- Total Homes: 242
- Home Types: Single-Family, Attached, Condos
Gated
- No
Construction
- Construction Dates: 2018 - 2022
- Builder: Del Webb
Similar homes in this community
Popular cities in New Jersey
The following amenities are available to Del Webb Florham Park - Florham Park, NJ residents:
- Clubhouse/Amenity Center
- Fitness Center
- Indoor Pool
- Outdoor Pool
- Tennis Courts
- Pickleball Courts
- Gardening Plots
- Parks & Natural Space
- Outdoor Patio
- Multipurpose Room
- Fire Pit
There are plenty of activities available in Del Webb Florham Park. Here is a sample of some of the clubs, activities and classes offered here.
- Art
- Community Events
- Fitness
- Pickleball
- Sport Courts
- Swimming







