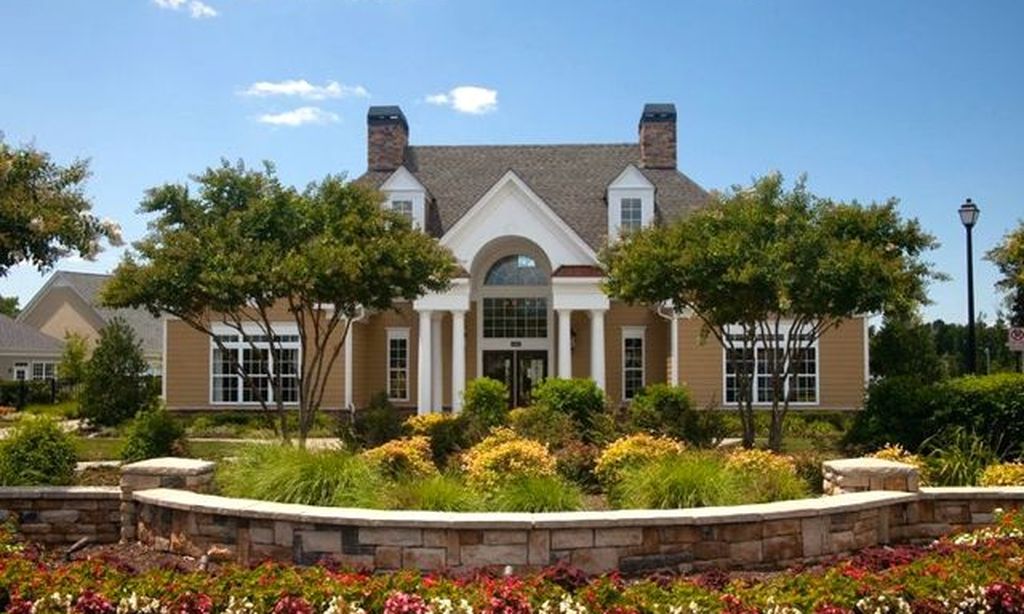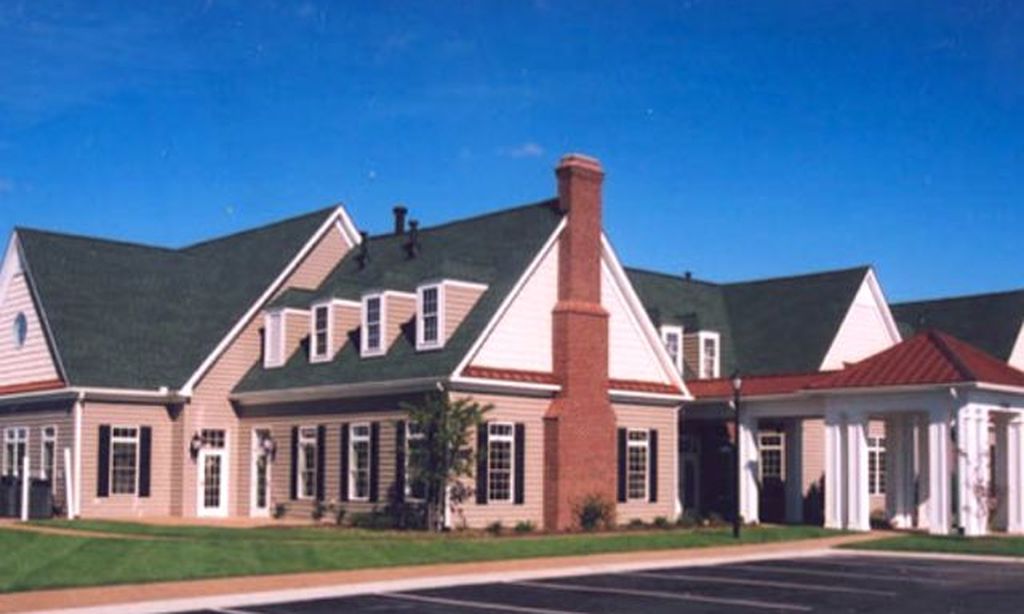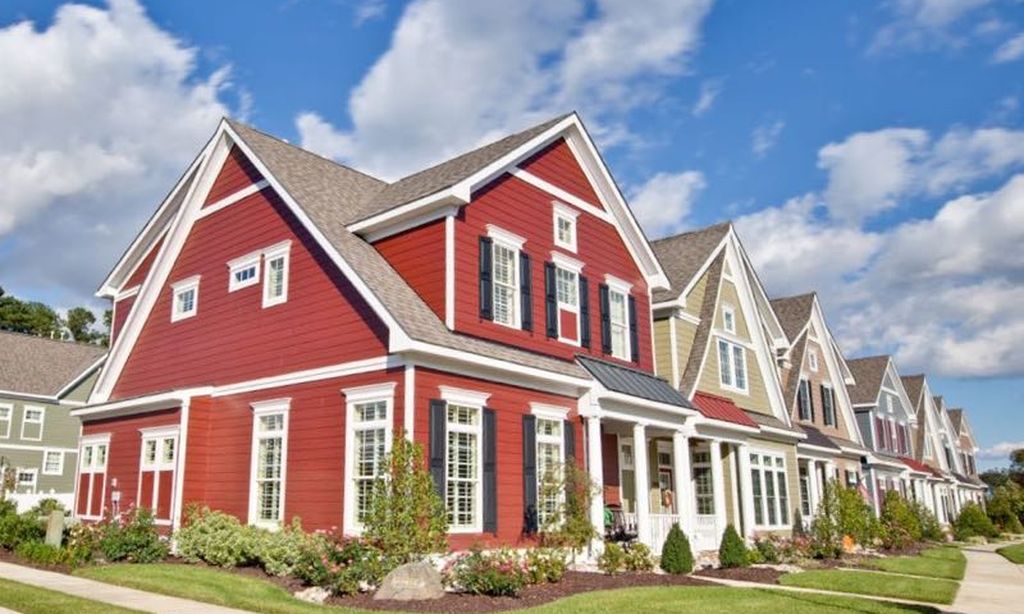- 4 beds
- 2 baths
- 2,614 sq ft
4730 Mahogany Run, Chesapeake, VA, 23321
Community: The Retreat at Western Branch
-
Home type
Attached
-
Year built
2021
-
Price per sq ft
$205
-
Taxes
$4844 / Yr
-
Last updated
Today
-
Views
2
Questions? Call us: (757) 997-2155
Overview
Escape to your private retreat in an exclusive 55+ community, this sought-after Shenandoah floor plan is the perfect blend of comfort and sophistication. Enjoy an airy, open layout filled with natural light and thoughtful design touches throughout. The first floor features a spacious Owners Suite, laundry room, home office, cozy hearth, and a gourmet kitchen that's a total showstopper. Upstairs offers extra space with additional bedrooms, a full bath, and a versatile loft, ideal for guests, hobbies, or just spreading out. Plus you'll love the double car garage and back covered porch! Perfect for morning coffee or evening unwinding. Tour daily 12-5. This ones a must see!
Interior
Appliances
- Dishwasher, Disposal, Laundry Hookup, Gas Range, Gas Water Heater
Bedrooms
- Bedrooms: 4
Bathrooms
- Total bathrooms: 2
- Half baths: 1
- Full baths: 2
Cooling
- Central Air, Zoned
Heating
- Natural Gas, Zoned
Fireplace
- 1, Natural Gas
Features
- Fireplace, Walk-In Closet(s), Bedroom on Main Level, Breakfast Area, Entrance Foyer, Loft, Bath in Primary Bedroom, Study, Full Bathroom, Bath on Main Level, Cable TV Hookup, Ceiling Fan(s), Garage Opener
Exterior
Private Pool
- No
Patio & Porch
- Porch
Roof
- Shingle
Garage
- Attached
- Garage Spaces:
- Attached Garage
- Two Car
Carport
- None
Year Built
- 2021
Waterfront
- No
Water Source
- Public
Sewer
- Public Sewer
Community Info
Taxes
- Annual amount: $4,844.00
- Tax year:
Senior Community
- Yes
Location
- City: Chesapeake
- County/Parrish: Chesapeake VA
Listing courtesy of: Monique McClellan, BHHS RW Towne Realty
MLS ID: 10606876
The listings data displayed on this medium comes in part from the Real Estate Information Network Inc. (REIN) and has been authorized by participating listing Broker Members of REIN for display. REIN's listings are based upon Data submitted by its Broker Members, and REIN therefore makes no representation or warranty regarding the accuracy of the Data. All users of REIN's listings database should confirm the accuracy of the listing information directly with the listing agent.© 2026 REIN. REIN's listings Data and information is protected under federal copyright laws. Federal law prohibits, among other acts, the unauthorized copying or alteration of, or preparation of derivative works from, all or any part of copyrighted materials, including certain compilations of Data and information. COPYRIGHT VIOLATORS MAY BE SUBJECT TO SEVERE FINES AND PENALTIES UNDER FEDERAL LAW.REIN updates its listings on a daily basis. Data last updated: Jan 24, 2026.This application does not include information on all of the properties available for sale at this time.
The Retreat at Western Branch Real Estate Agent
Want to learn more about The Retreat at Western Branch?
Here is the community real estate expert who can answer your questions, take you on a tour, and help you find the perfect home.
Get started today with your personalized 55+ search experience!
Want to learn more about The Retreat at Western Branch?
Get in touch with a community real estate expert who can answer your questions, take you on a tour, and help you find the perfect home.
Get started today with your personalized 55+ search experience!
Homes Sold:
55+ Homes Sold:
Sold for this Community:
Avg. Response Time:
Community Key Facts
Age Restrictions
- 55+
Amenities & Lifestyle
- See The Retreat at Western Branch amenities
- See The Retreat at Western Branch clubs, activities, and classes
Homes in Community
- Total Homes: 84
- Home Types: Attached
Gated
- No
Construction
- Construction Dates: 2021 - Present
- Builder: Weldenfield & Rowe
Similar homes in this community
Popular cities in Virginia
The following amenities are available to The Retreat at Western Branch - Chesapeake, VA residents:
- Clubhouse/Amenity Center
- Multipurpose Room
- Fitness Center
- Outdoor Pool
- Outdoor Patio
There are plenty of activities available in The Retreat at Western Branch. Here is a sample of some of the clubs, activities and classes offered here.








