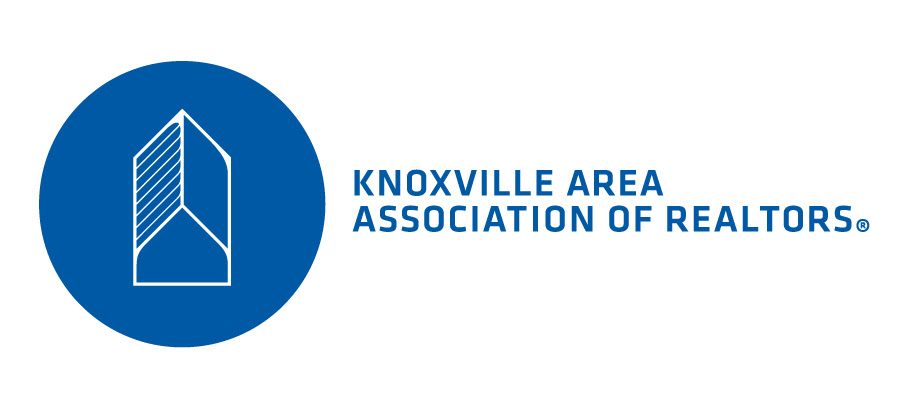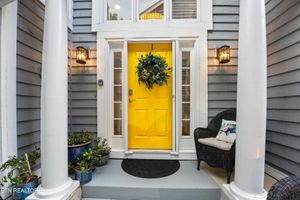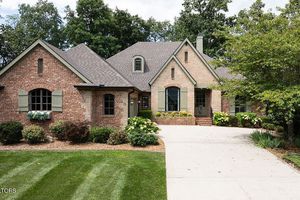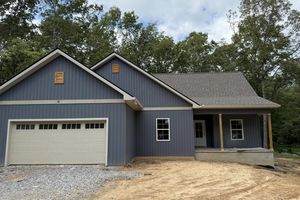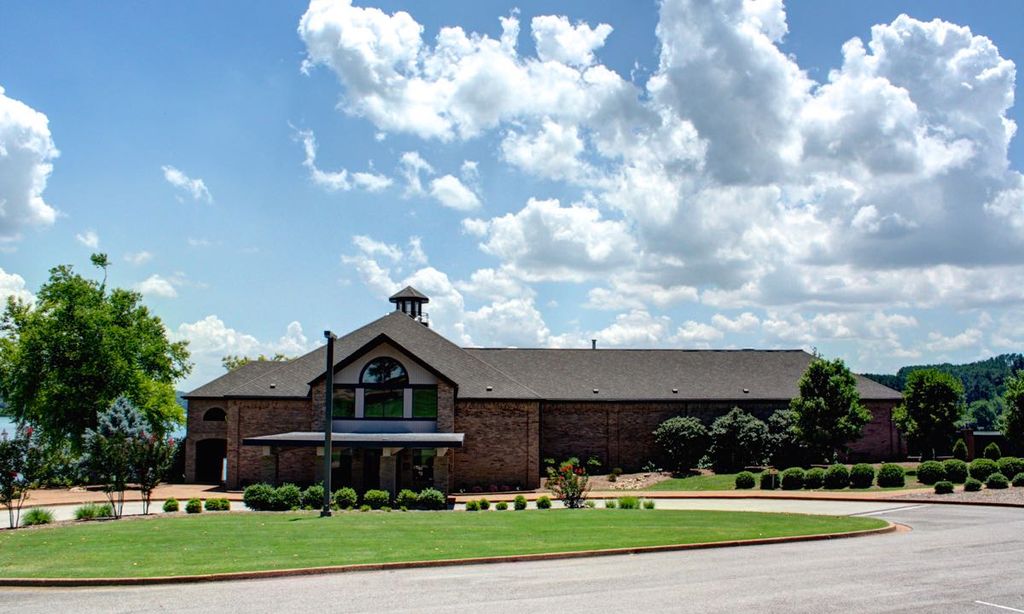- 3 beds
- 2 baths
- 1,724 sq ft
474 Lakeview Dr, Crossville, TN, 38558
Community: Fairfield Glade
-
Home type
Single family
-
Year built
2004
-
Lot size
11,761 sq ft
-
Price per sq ft
$247
-
Taxes
$842 / Yr
-
HOA fees
$123 / Mo
-
Last updated
2 days ago
-
Views
6
-
Saves
6
Questions? Call us: (931) 340-7334
Overview
Immaculate Golf Course Home with Beautiful Views of Druid Hills Golf Course. This centrally located, Semi-Open, Split bedroom home, boasts views of the 17th Green & 18th Tee Box and features upgrades designed for contemporary living. The freshly painted interior welcomes you into a space of comfort. Living Room has a vaulted ceiling and is complemented by a Gas Fireplace for added warmth. New Luxury Vinyl plank flooring flows through the Living Room, Dining Room, Kitchen, and Bath. Step into the heart of the home, where a newly upgraded Kitchen awaits. The suite of NEW appliances includes a Microwave, Refrigerator, Dishwasher, Disposal, Washer and Dryer, ensuring convenience at every turn. The Kitchen has upgraded cabinetry with a NEW sink, NEW faucet, NEW pulls, and beautiful NEW granite countertops, creating a perfect blend of functionality and style. The large main bedroom features a Tray ceiling, a spacious walk-in closet, and double window to capture the views. The main bath has a NEW granite countertop, NEW faucets, an easy step-in shower, window, and the convenience of a linen closet. Bedroom Two and Three have double windows and double door closets. Bedroom Three captures the golf course view and has NEW flooring. The hall bath continues the theme of modern style with a NEW granite counter, NEW faucet, NEW lighting, and NEW flooring. Transom above Tub/Shower combo allows for extra light. Enjoy the outdoors while you critique golfers' swing from your Screened Porch or from the large Deck. The oversized two car garage comes with an exterior door, NEW utility sink, and one step access into the house. Additional improvements include a NEW Water Heater and a NEW natural gas HVAC Package, ensuring comfort and efficiency year-round. This home offers a unique blend of luxury and practicality, making it an exceptional choice for those seeking a modern living experience.
Interior
Appliances
- Dishwasher, Disposal, Dryer, Microwave, Range, Refrigerator, Washer
Bedrooms
- Bedrooms: 3
Bathrooms
- Total bathrooms: 2
- Full baths: 2
Cooling
- Central Cooling, Ceiling Fan(s)
Heating
- Central, Propane, Natural Gas, Electric
Fireplace
- 1
Features
- Walk-In Closet(s), Cathedral Ceiling(s), Kitchen Island, Pantry, Breakfast Bar
Exterior
Private Pool
- No
Patio & Porch
- Porch - Screened, Porch - Covered, Deck
Garage
- Attached
- Garage Spaces: 2
- Attached
Carport
- None
Year Built
- 2004
Lot Size
- 0.27 acres
- 11,761 sq ft
Waterfront
- No
Water Source
- Public
Sewer
- Public Sewer
Community Info
HOA Fee
- $123
- Frequency: Monthly
- Includes: Swimming Pool, Tennis Courts, Club House, Golf Course, Security
Taxes
- Annual amount: $841.60
- Tax year:
Senior Community
- No
Location
- City: Crossville
- County/Parrish: Cumberland County - 34
Listing courtesy of: Linda Miller, Century 21 Fountain Realty, LLC
Source: Kaarmls
MLS ID: 1298805
IDX information is provided exclusively for consumers' personal, non-commercial use, that it may not be used for any purpose other than to identify prospective properties consumers may be interested in purchasing. Data is deemed reliable but is not guaranteed accurate by the MLS.
Want to learn more about Fairfield Glade?
Here is the community real estate expert who can answer your questions, take you on a tour, and help you find the perfect home.
Get started today with your personalized 55+ search experience!
Homes Sold:
55+ Homes Sold:
Sold for this Community:
Avg. Response Time:
Community Key Facts
Age Restrictions
Amenities & Lifestyle
- See Fairfield Glade amenities
- See Fairfield Glade clubs, activities, and classes
Homes in Community
- Total Homes: 5,000
- Home Types: Single-Family, Attached, Condos
Gated
- No
Construction
- Construction Dates: 1970 - Present
- Builder: Fairfield Homes, Zurich Homes, Wyatt Builders
Similar homes in this community
Popular cities in Tennessee
The following amenities are available to Fairfield Glade - Crossville, TN residents:
- Clubhouse/Amenity Center
- Multipurpose Room
- Fitness Center
- Steam Room/Sauna
- Locker Rooms
- Golf Course
- Restaurant
- Indoor Pool
- Hobby & Game Room
- Computers
- On-site Retail
- Library
- Walking & Biking Trails
- Outdoor Pool
- Outdoor Patio
- Tennis Courts
- Pickleball Courts
- Shuffleboard Courts
- Basketball Court
- Golf Practice Facilities/Putting Green
- Pet Park
- Lakes - Fishing Lakes
- R.V./Boat Parking
- Parks & Natural Space
- Picnic Area
- Hospital
- Worship Centers
- Business Center
- Equestrian Facilities
- Boat Launch
- Sports Courts
There are plenty of activities available in Fairfield Glade. Here is a sample of some of the clubs, activities and classes offered here.
- Art Classes & Workshops
- Art Guild
- Bass Club
- Bake Sales
- Beach Parties
- Beginning Line-Dancing
- Birding Club
- Bridge
- Bocce
- Caribbean Night
- Cheer For Chocolate
- Community Dinners
- Craft Show
- Cupcake Wars
- Daily Planned Trips
- Dinner Dance
- Euchre
- Exercise Classes
- Fantastic Quilters Guild
- Farmers Market
- Fish Fry
- Garden Club
- Geo-coaching Club
- Golf
- Guided Hikes
- Hiking Club
- Holiday Events
- Karaoke
- Ladies Club
- Light N' Lively Dance Club
- Lions Club
- Luau
- Master Gardeners
- Miniature Golf Tournament
- Mirror Lake Blast
- Motorcycle Club
- Music & Craft Beer Festival
- New Generation Dance Club
- Pancake Breakfast
- Photography Club
- Pinochle
- Pool Parties
- Rotary Club
- Trash & Treasure
- Trivia Nights
- Sailing Association
- Sightseeing Tours
- Shuffleboard
- Wine on the Plateau
