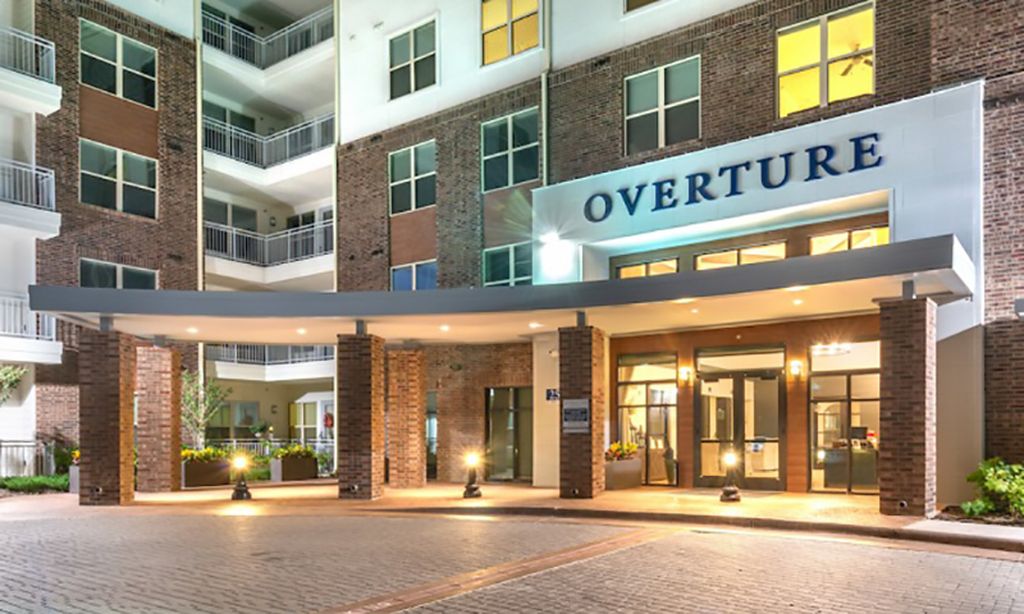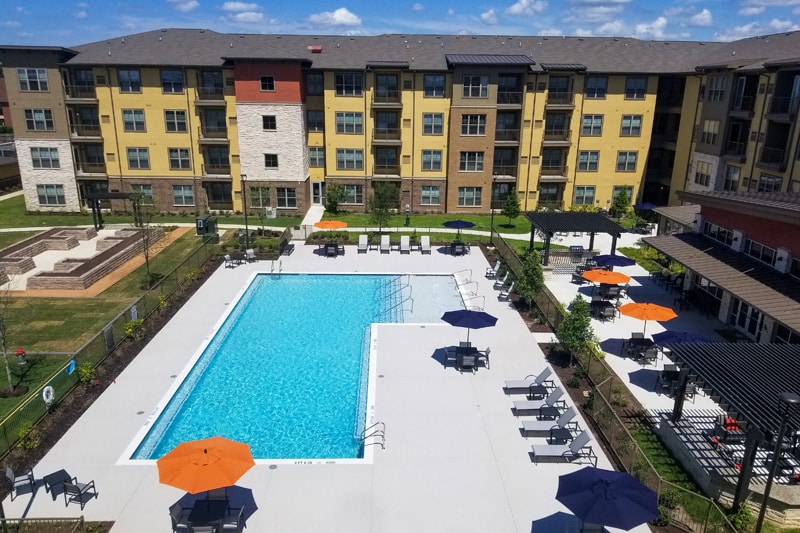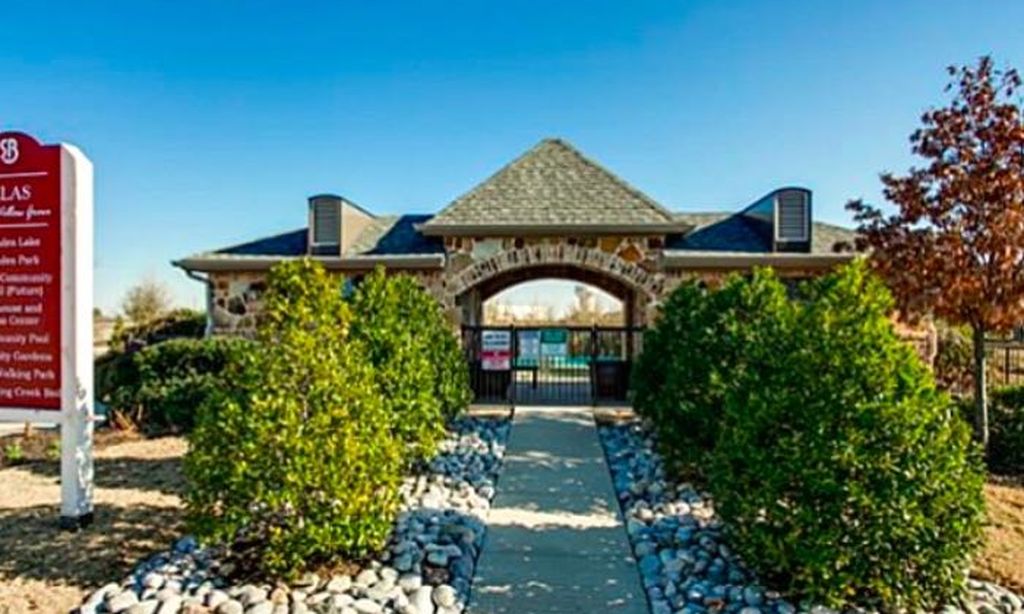- 2 beds
- 2 baths
- 1,742 sq ft
4800 Forest Crest Pkwy, Arlington, TX, 76005
Community: Elements at Viridian
-
Home type
Single family
-
Year built
2019
-
Lot size
4,400 sq ft
-
Price per sq ft
$253
-
Taxes
$9430 / Yr
-
HOA fees
$1011 / Qtr
-
Last updated
1 months ago
Questions? Call us: (682) 277-2512
Overview
Welcome to your modern oasis nestled in a serene neighborhood, located on a residential street with minimal thru traffic. Just step out your door for a short walk or bike ride to the many activities at the Magnolia Center. When you entertain visitors, there is space for street parking all the way from your house to the corner. As you step inside, you are greeted by an open floor plan that seamlessly connects the living, dining, and kitchen areas, perfect for entertaining guests or enjoying quality time with family. The kitchen features stainless steel appliances, plenty cabinetry storage, walk in pantry, an island and quartz countertops, making it a chef's dream.Entering the large master bedroom, you’ll find a fully customized main closet. For more minimal design tastes, through the bath area is another large closet. Additional cabinets are above the two sinks. The spacious walk-in shower is next to a large walk-in spa tub. Enjoy relaxing in the tub after a day of gardening, or utilize the spray nozzles to soothe those pickleball muscles.French doors open to reveal a wall custom made for books, crafts, or a hidden office. So many ways to utilize these cabinets, including as closets to support a small bedroom. If you’d prefer more floor space than cabinets, they are removable. The front porch is a perfect way to meet neighbors and their pups as they walk by. The back patio adds to living space with an extended patio and a pergola. To utilize it in all weather, just lower the automatic screen and enjoy this private oasis all year long. The yard is professionally landscaped with hardy plants and French drains to maximize use and minimize maintenance. Enjoy all Viridian has to offer such as the Lake Club, Sailing Center, swimming pools, volleyball and tennis courts, jogging trails, multiple parks, and more!
Interior
Appliances
- Dishwasher, Disposal, Tankless Water Heater
Bedrooms
- Bedrooms: 2
Bathrooms
- Total bathrooms: 2
- Full baths: 2
Laundry
- Electric Dryer Hookup
- Full-Sized Area
- Washer Hookup
Cooling
- Central Air, Electric
Heating
- Central, Natural Gas
Fireplace
- 1
Features
- Cable TV, Decorative/Designer Lighting Fixtures, High Speed Internet, Kitchen Island, Open Floorplan, Vaulted Ceiling(s), Walk-In Closet(s)
Levels
- One
Size
- 1,742 sq ft
Exterior
Private Pool
- No
Patio & Porch
- Covered, Patio, Screened, Covered Patio, Covered Porch
Roof
- Composition
Garage
- Garage Spaces: 2
- Garage
- Garage Door Opener
- Garage Faces Front
Carport
- None
Year Built
- 2019
Lot Size
- 0.1 acres
- 4,400 sq ft
Waterfront
- No
Water Source
- Public
Sewer
- Public Sewer
Community Info
HOA Fee
- $1,011
- Frequency: Quarterly
Taxes
- Annual amount: $9,430.00
- Tax year:
Senior Community
- Yes
Features
- Clubhouse, Pool, Greenbelt, Walk/Jog Trail(s), Bike/Walking Path, Lake, Sidewalks, Tennis Court(s)
Location
- City: Arlington
- County/Parrish: Tarrant
Listing courtesy of: David DeVries, RE/MAX Pinnacle Group REALTORS
Source: Ntreisx
MLS ID: 20824533
© 2016 North Texas Real Estate Information Services, INC. All rights reserved. Information deemed reliable but not guaranteed. The data relating to real estate for sale on this website comes in part from the IDX Program of the North Texas Real Estate Information Services. Listing information is intended only for personal, non-commercial use of viewer and may not be reproduced or redistributed.
Want to learn more about Elements at Viridian?
Here is the community real estate expert who can answer your questions, take you on a tour, and help you find the perfect home.
Get started today with your personalized 55+ search experience!
Homes Sold:
55+ Homes Sold:
Sold for this Community:
Avg. Response Time:
Community Key Facts
Age Restrictions
- 55+
Amenities & Lifestyle
- See Elements at Viridian amenities
- See Elements at Viridian clubs, activities, and classes
Homes in Community
- Total Homes: 700
- Home Types: Single-Family
Gated
- No
Construction
- Construction Dates: 2017 - Present
- Builder: Lennar Homes, David Weekley Homes, Drees Homes
Similar homes in this community
Popular cities in Texas
The following amenities are available to Elements at Viridian - Arlington, TX residents:
- Clubhouse/Amenity Center
- Fitness Center
- Outdoor Pool
- Billiards
- Walking & Biking Trails
- Tennis Courts
- Pickleball Courts
- Bocce Ball Courts
- Volleyball Court
- Lakes - Fishing Lakes
- Gardening Plots
- Parks & Natural Space
- Demonstration Kitchen
- Outdoor Patio
- Pet Park
- Golf Practice Facilities/Putting Green
- Multipurpose Room
There are plenty of activities available in Elements at Viridian. Here is a sample of some of the clubs, activities and classes offered here.
- Billiards
- Birdwatching
- Bocce Ball
- Book Club
- Chess Club
- Dinner Club
- Elements About Town
- Elements Cares
- Fishing
- Fitness Classes
- Gardening Club
- Men's Barbecue Club
- Movie Club
- Pickleball
- Pilates
- Tai Chi
- Tennis
- Volleyball
- Yoga Flow








