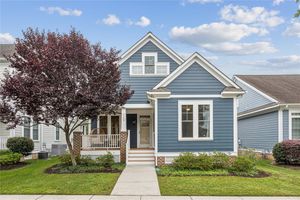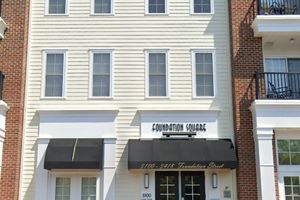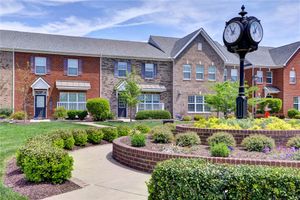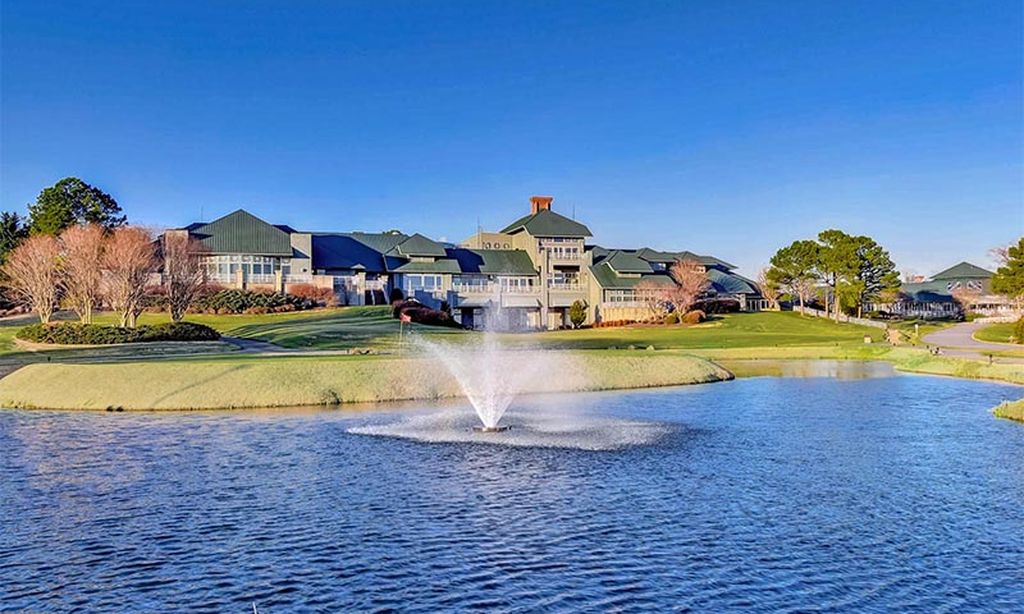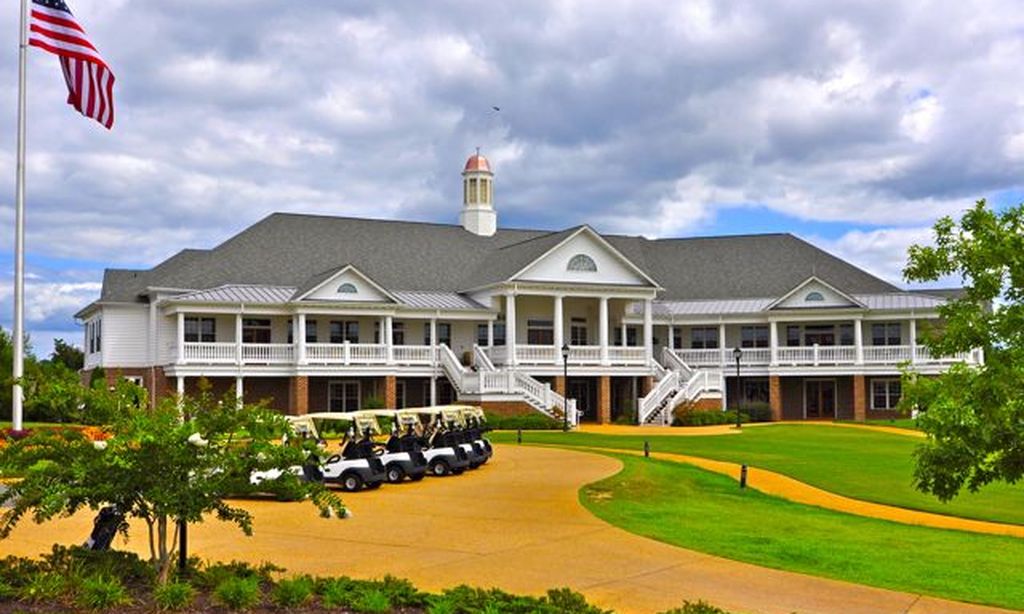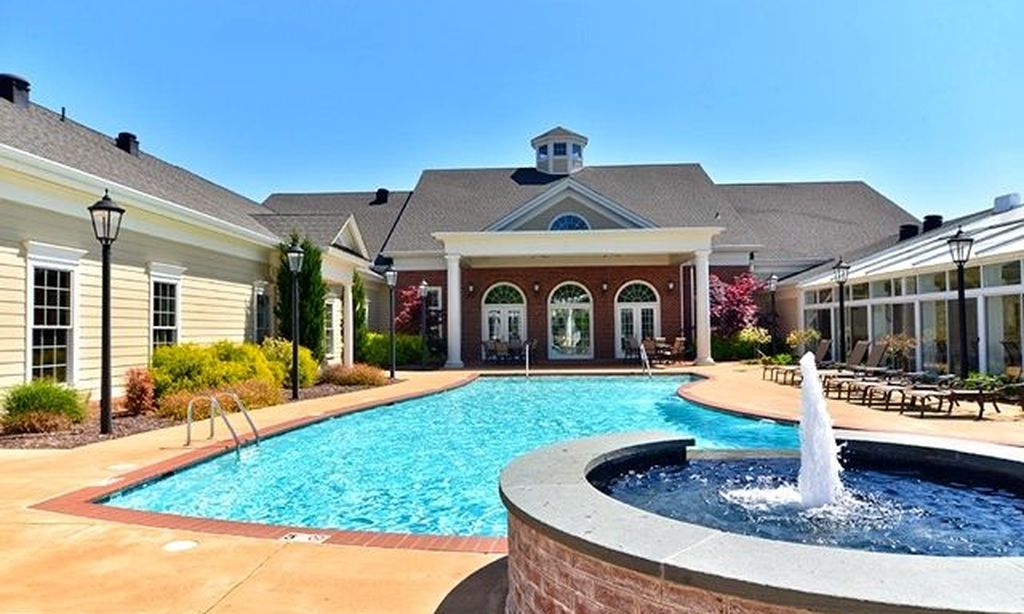-
Year built
2019
-
Lot size
2,178 sq ft
-
Price per sq ft
$226
-
Taxes
$3198 / Yr
-
HOA fees
$336 / Mo
-
Last updated
5 months ago
Questions? Call us: (757) 703-4781
Overview
This is the ONE you’ve been waiting for—a stunning townhome in the highly sought-after New Town community of Williamsburg! The Hampshire Model comes packed with every bell and whistle you could dream of, offering the perfect combination of style, comfort, and modern convenience. Step into this bright end-unit, where natural light floods the space, highlighting its neutral tones and contemporary design. The main living level features a spacious, open floor plan with a large kitchen island, perfect for casual seating or hosting memorable gatherings with family and friends. Effortless living has never looked so good! Upstairs, you’ll find two luxurious primary suites, each thoughtfully designed with double vanities and walk-in showers with seating, offering the ultimate in relaxation and comfort. The first-floor flex room is a fantastic bonus—ideal for a home office, gym, or guest space to suit your lifestyle. This home goes above and beyond with modern upgrades like a custom-built walk-in pantry, sleek stainless steel appliances, and a Tesla Powerwall, which stores solar energy for backup power and energy independence. Plus, its E-3 green certification ensures that this home is as energy-efficient as it is beautiful—perfect for eco-conscious living. The garage doesn’t disappoint either, with an electric vehicle charging outlet and custom overhead storage racks, adding functionality to your everyday routine. Located in the heart of Williamsburg/James City County, this home places you near fantastic amenities, shopping, dining, and entertainment options. Don’t forget to check out the feature sheet in the listing for a complete list of the incredible upgrades. This is your chance to own the home of your dreams—don’t let it slip away! Ask about assumable VA mortgage at 2.625% !!
Interior
Appliances
- Built-In Microwave, Disposal, Dishwasher, Microwave, Oven - Single, Oven/Range - Gas, Refrigerator, Stainless Steel Appliances, Water Heater - Tankless
Bedrooms
- Bedrooms: 2
Bathrooms
- Total bathrooms: 3
- Half baths: 1
- Full baths: 2
Cooling
- Central A/C
Heating
- Forced Air
Fireplace
- None
Features
- Bathroom - Stall Shower, Breakfast Area, Ceiling Fan(s), Efficiency, Family Room Off Kitchen, Floor Plan - Open, Kitchen - Gourmet, Pantry, Walk-in Closet(s), Window Treatments
Levels
- 2
Size
- 2,208 sq ft
Exterior
Private Pool
- No
Roof
- Asphalt
Garage
- Garage Spaces: 2
Carport
- None
Year Built
- 2019
Lot Size
- 0.05 acres
- 2,178 sq ft
Waterfront
- No
Water Source
- Public
Sewer
- Public Sewer
Community Info
HOA Fee
- $336
- Frequency: Monthly
- Includes: Club House, Tot Lots/Playground
Taxes
- Annual amount: $3,198.00
- Tax year: 2023
Senior Community
- No
Location
- City: Williamsburg
Listing courtesy of: Charlotte Caroline Trux, KW Metro Center Listing Agent Contact Information: [email protected]
Source: Bright
MLS ID: VAJC2000380
The information included in this listing is provided exclusively for consumers' personal, non-commercial use and may not be used for any purpose other than to identify prospective properties consumers may be interested in purchasing. The information on each listing is furnished by the owner and deemed reliable to the best of his/her knowledge, but should be verified by the purchaser. BRIGHT MLS and 55places.com assume no responsibility for typographical errors, misprints or misinformation. This property is offered without respect to any protected classes in accordance with the law. Some real estate firms do not participate in IDX and their listings do not appear on this website. Some properties listed with participating firms do not appear on this website at the request of the seller.
Want to learn more about New Town?
Here is the community real estate expert who can answer your questions, take you on a tour, and help you find the perfect home.
Get started today with your personalized 55+ search experience!
Homes Sold:
55+ Homes Sold:
Sold for this Community:
Avg. Response Time:
Community Key Facts
Age Restrictions
- None
Amenities & Lifestyle
- See New Town amenities
- See New Town clubs, activities, and classes
Homes in Community
- Total Homes: 250
- Home Types: Single-Family, Attached, Condos
Gated
- No
Construction
- Construction Dates: 2005 - Present
- Builder: Multiple Builders
Similar homes in this community
Popular cities in Virginia
The following amenities are available to New Town - Williamsburg, VA residents:
- Outdoor Pool
- Walking & Biking Trails
- Lakes - Scenic Lakes & Ponds
- Parks & Natural Space
- Playground for Grandkids
- Outdoor Patio
- On-site Retail
There are plenty of activities available in New Town. Here is a sample of some of the clubs, activities and classes offered here.

