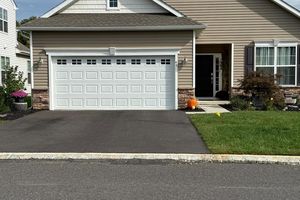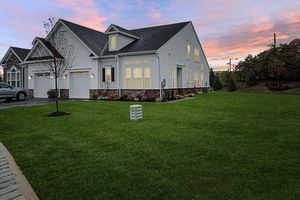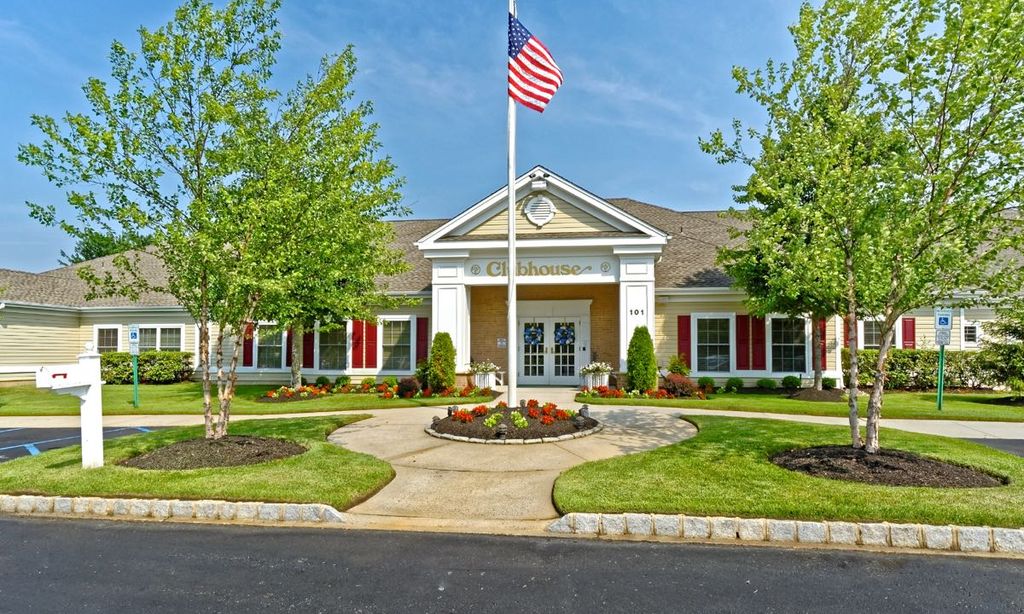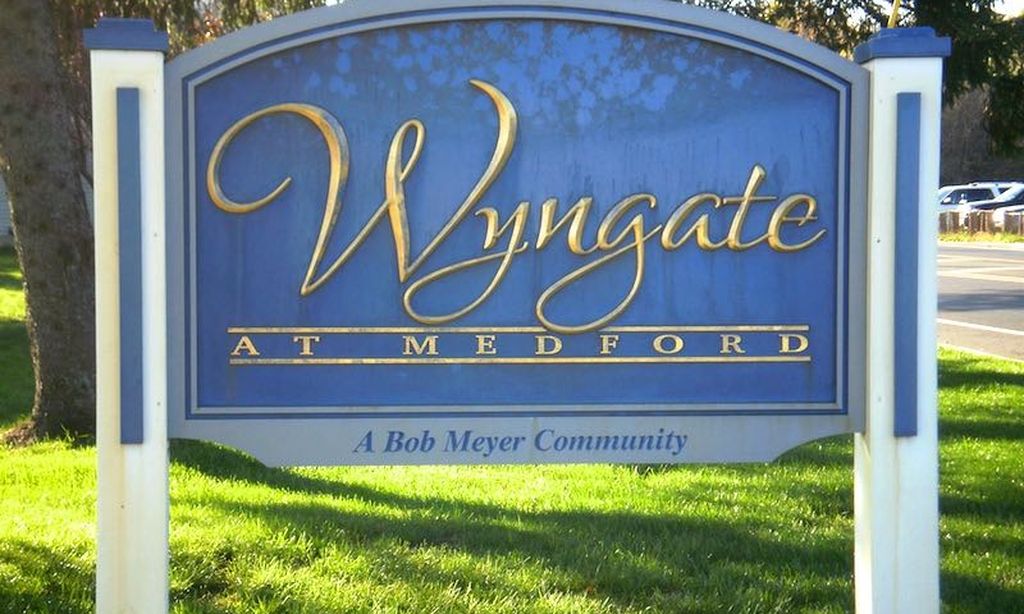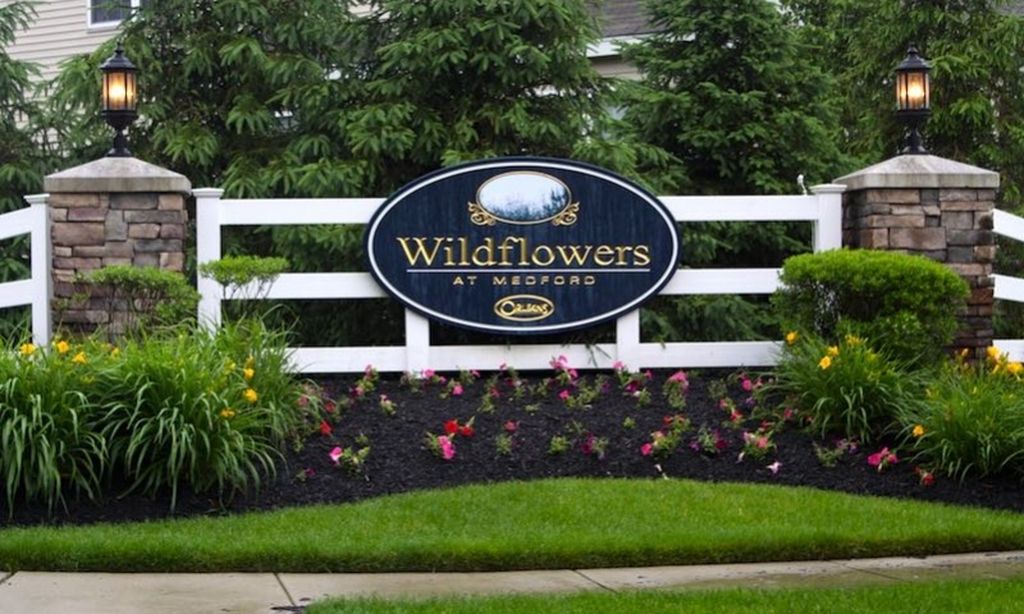- 3 beds
- 3 baths
- 2,616 sq ft
50 Boardwalk Dr, Mount Holly, NJ, 08060
Community: Venue at Smithville Greene
-
Year built
2020
-
Lot size
6,704 sq ft
-
Price per sq ft
$227
-
Taxes
$10917 / Yr
-
HOA fees
$245 / Mo
-
Last updated
2 days ago
-
Views
5
-
Saves
1
Questions? Call us: (856) 879-1413
Overview
This stunning brick-front residence offers over 2,600 square feet of thoughtfully designed living space, featuring 3 bedrooms and 3 full bathrooms. Located in a sought-after active adult community, this home combines comfort, elegance, and convenience. Step inside to find upgraded hardwood flooring throughout, including the staircase, as well as custom window treatments and recessed lighting. The first floor boasts a private office, a formal dining room, and a spacious eat-in kitchen with an oversized island, granite countertops, stainless steel appliances, pendulum lighting, soft-close cabinetry, a built-in microwave, and a coffee bar. The kitchen flows seamlessly into the family room, which features a cozy gas fireplace and custom built-in shelving. An abundance of windows fills the home with natural light, enhancing the open and airy feel. The expansive primary suite includes two walk-in closets and a luxurious ensuite bath with dual granite vanities and a large upgraded shower with bench seating. Also on the main level are a guest bedroom, a full bathroom, and a large laundry room with a sink and built-in shelving. Upstairs, you'll find a versatile sitting area, a third bedroom, a full bathroom, and a spacious bonus room – perfect for storage, a hobby room, or future customization. Additional highlights include a two-car garage and access to the community’s impressive clubhouse, featuring a bar, game rooms, gym, full kitchen, movie theater, pool, tennis and pickleball courts, shower rooms, office space, and a full calendar of social activities. The HOA covers all exterior maintenance for truly carefree living. Don’t miss the opportunity to own this elegant and move-in ready home in one of the area's premier 55+ communities. Schedule your private tour today! The Club House, every day feels like a getaway. The 10,000 sq. ft. clubhouse is the heart of the community, featuring a heated outdoor pool, tennis, pickleball, and bocce courts, as well as a state-of-the-art fitness center, billiards room, ballroom, and lounge—all designed to bring neighbors together and create lasting memories. This is more than a home—it’s where your next chapter begins. Come see for yourself why this home is the perfect place to call home. All here for your enjoyment and maintenance free lifestyle you deserve. This home has easy access to major highways, shopping, dining, and local attractions. Schedule your private showing today!
Interior
Appliances
- Dishwasher, Dryer, Microwave, Refrigerator, Stove, Washer
Bedrooms
- Bedrooms: 3
Bathrooms
- Total bathrooms: 3
- Full baths: 3
Cooling
- Central A/C
Heating
- Forced Air
Fireplace
- None
Features
- Dining Area, Floor Plan - Open, Kitchen - Eat-In, Walk-in Closet(s)
Levels
- 2
Size
- 2,616 sq ft
Exterior
Private Pool
- No
Roof
- Shingle
Garage
- Garage Spaces: 2
- Asphalt Driveway
Carport
- None
Year Built
- 2020
Lot Size
- 0.15 acres
- 6,704 sq ft
Waterfront
- No
Water Source
- Public
Sewer
- Public Sewer
Community Info
HOA Fee
- $245
- Frequency: Monthly
Taxes
- Annual amount: $10,917.00
- Tax year: 2024
Senior Community
- Yes
Location
- City: Mount Holly
- Township: EASTAMPTON TWP
Listing courtesy of: Jacqueline A Thomas, Keller Williams Premier Listing Agent Contact Information: [email protected]
MLS ID: NJBL2097106
The information included in this listing is provided exclusively for consumers' personal, non-commercial use and may not be used for any purpose other than to identify prospective properties consumers may be interested in purchasing. The information on each listing is furnished by the owner and deemed reliable to the best of his/her knowledge, but should be verified by the purchaser. BRIGHT MLS and 55places.com assume no responsibility for typographical errors, misprints or misinformation. This property is offered without respect to any protected classes in accordance with the law. Some real estate firms do not participate in IDX and their listings do not appear on this website. Some properties listed with participating firms do not appear on this website at the request of the seller.
Venue at Smithville Greene Real Estate Agent
Want to learn more about Venue at Smithville Greene?
Here is the community real estate expert who can answer your questions, take you on a tour, and help you find the perfect home.
Get started today with your personalized 55+ search experience!
Want to learn more about Venue at Smithville Greene?
Get in touch with a community real estate expert who can answer your questions, take you on a tour, and help you find the perfect home.
Get started today with your personalized 55+ search experience!
Homes Sold:
55+ Homes Sold:
Sold for this Community:
Avg. Response Time:
Community Key Facts
Age Restrictions
- 55+
Amenities & Lifestyle
- See Venue at Smithville Greene amenities
- See Venue at Smithville Greene clubs, activities, and classes
Homes in Community
- Total Homes: 452
- Home Types: Single-Family, Attached
Gated
- No
Construction
- Construction Dates: 2019 - 2024
- Builder: Lennar Homes
Similar homes in this community
Popular cities in New Jersey
The following amenities are available to Venue at Smithville Greene - Eastampton, NJ residents:
- Clubhouse/Amenity Center
- Fitness Center
- Outdoor Pool
- Aerobics & Dance Studio
- Arts & Crafts Studio
- Tennis Courts
- Pickleball Courts
- Bocce Ball Courts
- Outdoor Patio
- Multipurpose Room
- Misc.
There are plenty of activities available in Venue at Smithville Greene. Here is a sample of some of the clubs, activities and classes offered here.
- Bocce Ball
- Pickleball

