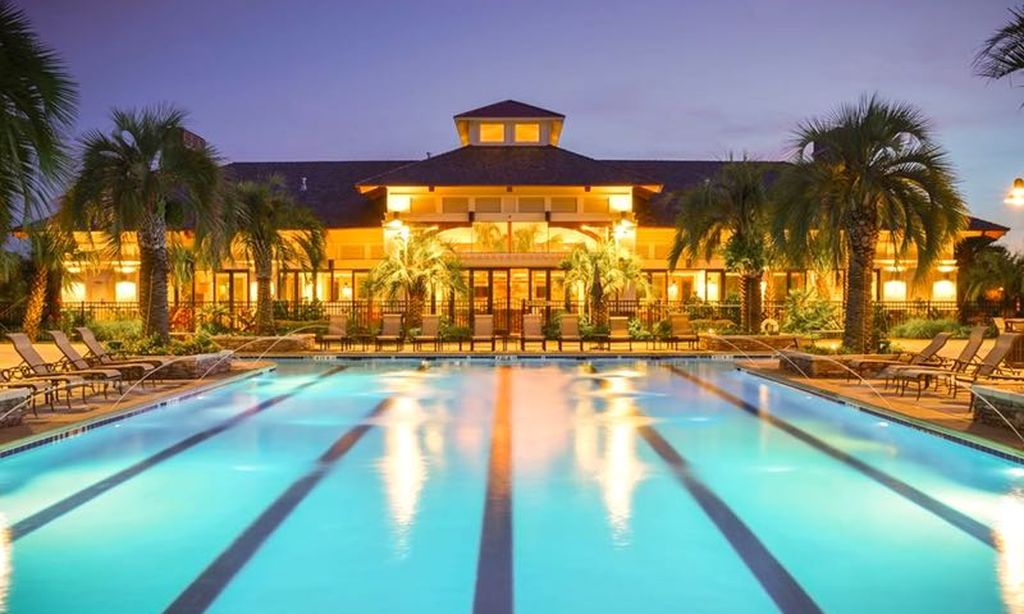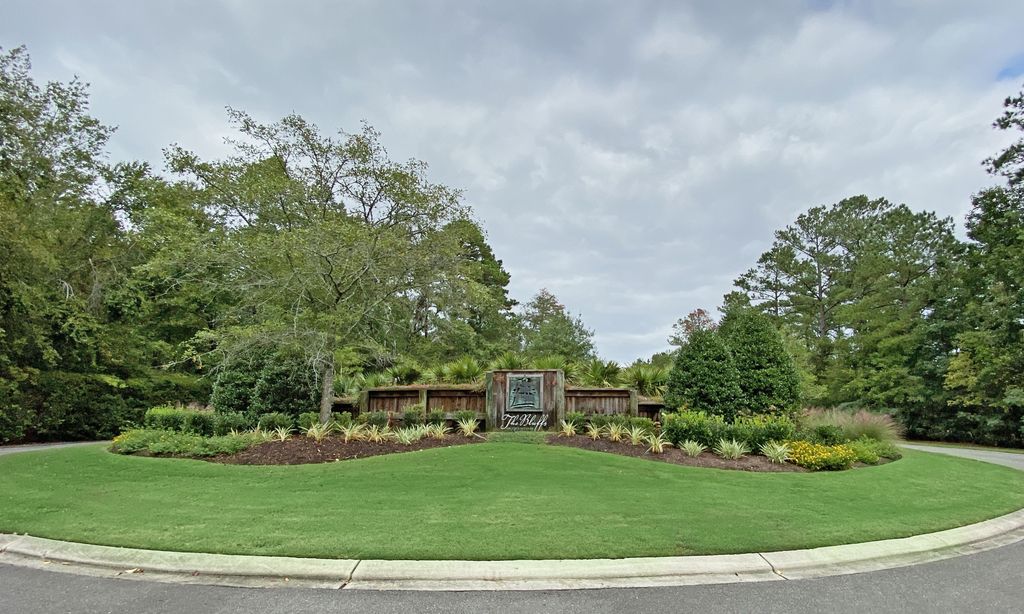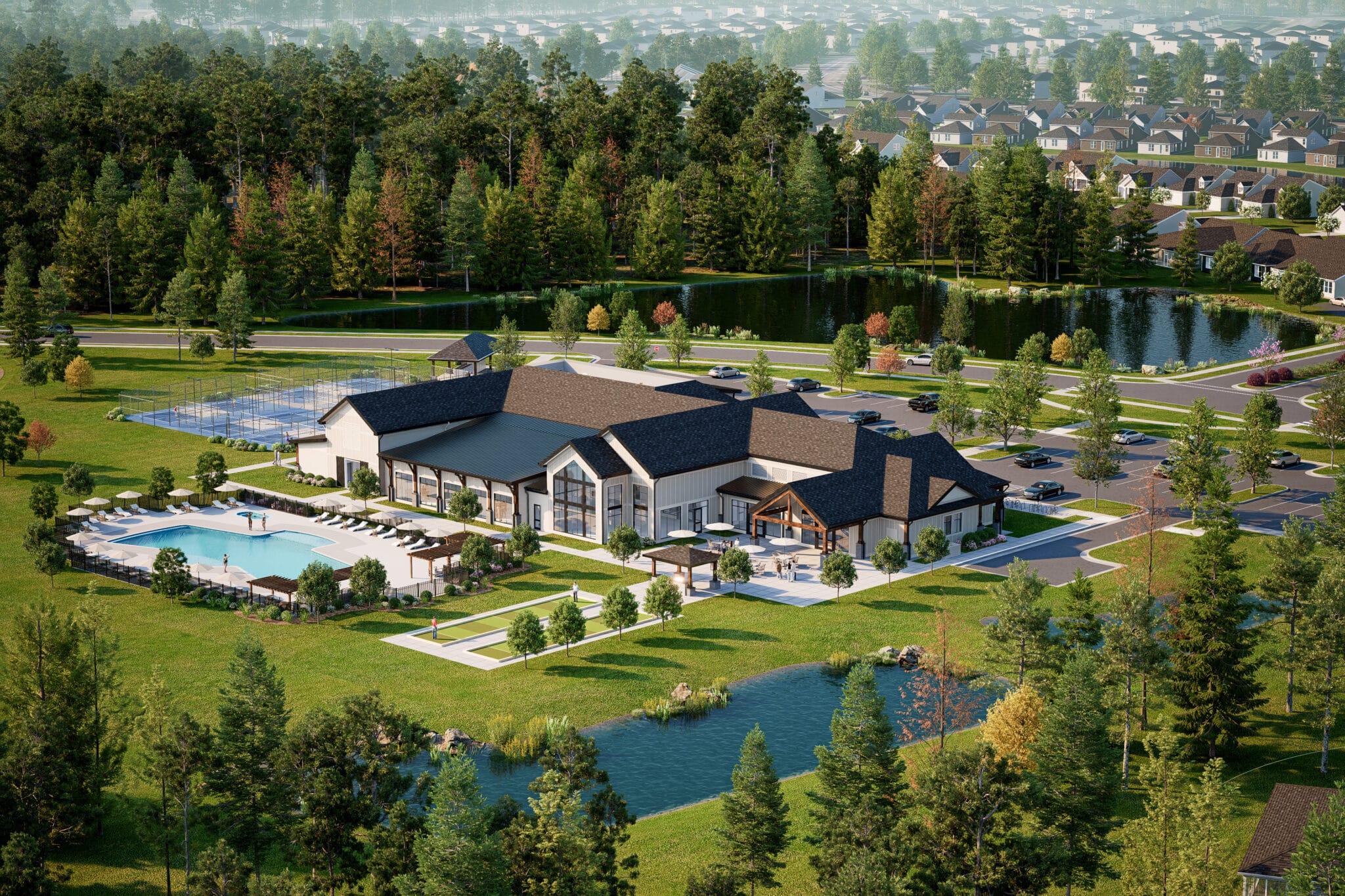- 4 beds
- 3 baths
- 2,701 sq ft
5029 Stoney Point Dr, Leland, NC, 28451
Community: Brunswick Forest
-
Home type
Single family
-
Year built
2015
-
Lot size
10,019 sq ft
-
Price per sq ft
$267
-
Taxes
$4523 / Yr
-
HOA fees
$3580 / Annually
-
Last updated
Today
-
Views
2
-
Saves
11
Questions? Call us: (910) 807-4031
Overview
Welcome to 5029 Stoney Point Drive, a premier custom residence in the highly sought-after Shelmore enclave of Brunswick Forest. This beautifully designed home features a bright, open floor plan with red oak hardwood floors, a Vermont Castings fireplace, and extensive custom cabinetry throughout. The European-inspired kitchen is a true showpiece, offering Miele appliances, quartz countertops, and sleek, modern cabinetry—ideal for both everyday living and entertaining. The primary suite showcases a spa-like Roman bath, while two additional guest bedrooms, a French-door office, and a versatile upstairs suite provide exceptional flexibility for guests, work-from-home living, or multigenerational needs. Enjoy serene wooded privacy from the screened lanai, perfect for year-round relaxation. Additional highlights include a tankless hot water heater, built-in speaker system, and a spacious 2.5-car garage. Ideally located just steps from Shelmore's lake, pool, and fitness facility, and only minutes from downtown Wilmington, area beaches, and premier golf courses, this home offers the perfect blend of luxury, comfort, and convenience.
Interior
Appliances
- Gas Water Heater, Tankless Water Heater
Bedrooms
- Bedrooms: 4
Bathrooms
- Total bathrooms: 3
- Half baths: 1
- Full baths: 2
Laundry
- Laundry Closet
Cooling
- Central Air
Heating
- Electric, Heat Pump, Natural Gas
Features
- Sound System, Master Downstairs, Walk-In Closet(s), Tray Ceiling(s), Entrance Foyer, Solid Surface Counters, Bookcases, Walk-In Shower, Blinds
Levels
- Two
Size
- 2,701 sq ft
Exterior
Private Pool
- No
Patio & Porch
- Porch, Screened
Roof
- Shingle
Garage
- Attached
- Garage Spaces:
- Concrete
Carport
- None
Year Built
- 2015
Lot Size
- 0.23 acres
- 10,019 sq ft
Waterfront
- No
Water Source
- Community
Community Info
HOA Information
- Association Fee: $3,580
- Association Fee Frequency: Annually
- Association Fee Includes: Clubhouse, Pool, Fitness Center, Golf Course, Maintenance Structure, Maintenance Grounds, Management, Sidewalks, Street Lights, Tennis Court(s)
Taxes
- Annual amount: $4,523.04
- Tax year: 2025
Senior Community
- No
Location
- City: Leland
- County/Parrish: Brunswick
Listing courtesy of: Morgan Beatty Group, RE/MAX Essential Listing Agent Contact Information: [email protected]
MLS ID: 100549327
The data relating to real estate on this web site comes in part from the Internet Data Exchange program of Hive MLS, and is updated as of Feb 24, 2026. All information is deemed reliable but not guaranteed and should be independently verified. All properties are subject to prior sale, change, or withdrawal. Neither listing broker(s) nor 55places.com shall be responsible for any typographical errors, misinformation, or misprints, and shall be held totally harmless from any damages arising from reliance upon these data. © 2026 Hive MLS
Brunswick Forest Real Estate Agent
Want to learn more about Brunswick Forest?
Here is the community real estate expert who can answer your questions, take you on a tour, and help you find the perfect home.
Get started today with your personalized 55+ search experience!
Want to learn more about Brunswick Forest?
Get in touch with a community real estate expert who can answer your questions, take you on a tour, and help you find the perfect home.
Get started today with your personalized 55+ search experience!
Homes Sold:
55+ Homes Sold:
Sold for this Community:
Avg. Response Time:
Community Key Facts
Age Restrictions
- None
Amenities & Lifestyle
- See Brunswick Forest amenities
- See Brunswick Forest clubs, activities, and classes
Homes in Community
- Total Homes: 8,000
- Home Types: Attached, Single-Family
Gated
- No
Construction
- Construction Dates: 2007 - Present
- Builder: Multiple Builders
Similar homes in this community
Popular cities in North Carolina
The following amenities are available to Brunswick Forest - Leland, NC residents:
- Clubhouse/Amenity Center
- Golf Course
- Restaurant
- Fitness Center
- Indoor Pool
- Outdoor Pool
- Aerobics & Dance Studio
- Walking & Biking Trails
- Tennis Courts
- Lakes - Scenic Lakes & Ponds
- Lakes - Fishing Lakes
- Demonstration Kitchen
- Outdoor Patio
- Steam Room/Sauna
- Picnic Area
- On-site Retail
- Multipurpose Room
- Gazebo
- Boat Launch
- Locker Rooms
There are plenty of activities available in Brunswick Forest. Here is a sample of some of the clubs, activities and classes offered here.
- Aerobics
- Bible Study
- Book Clubs
- Bowling League
- Bridge Group
- Canasta
- Cardio & Core
- Drop-in Pickleball
- Drop-in Tennis
- Forest Feet
- Gentle Yoga
- Ladies Golf Association
- Line Dancing
- Mah Jongg
- Men's Golf
- Pilates
- Poker Group
- Singles & More
- Sit & Stitch
- Spinning
- Stretch & Relaxation
- Tai Chi
- Water Fitness
- Zumba








