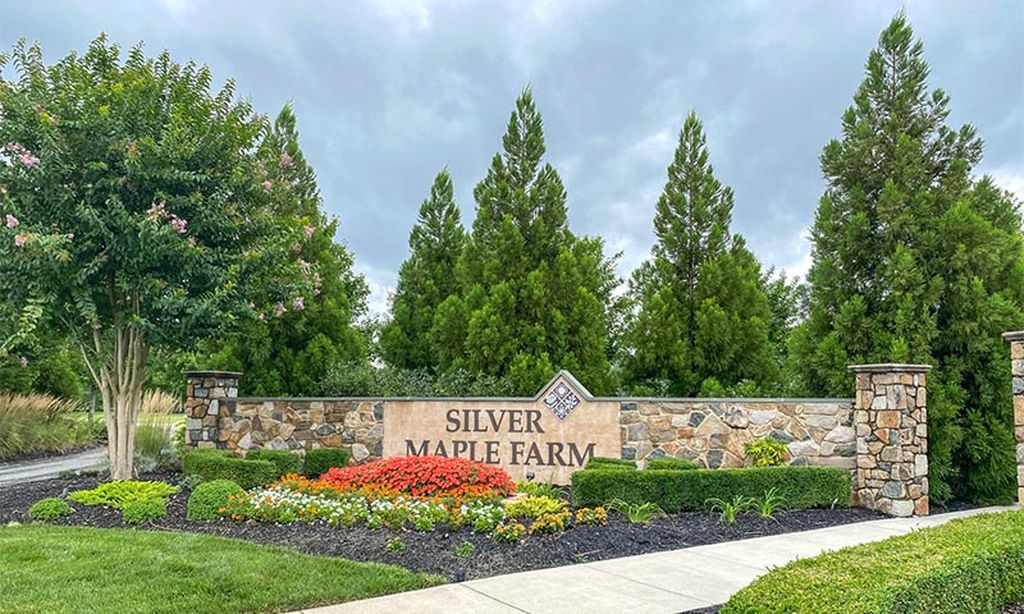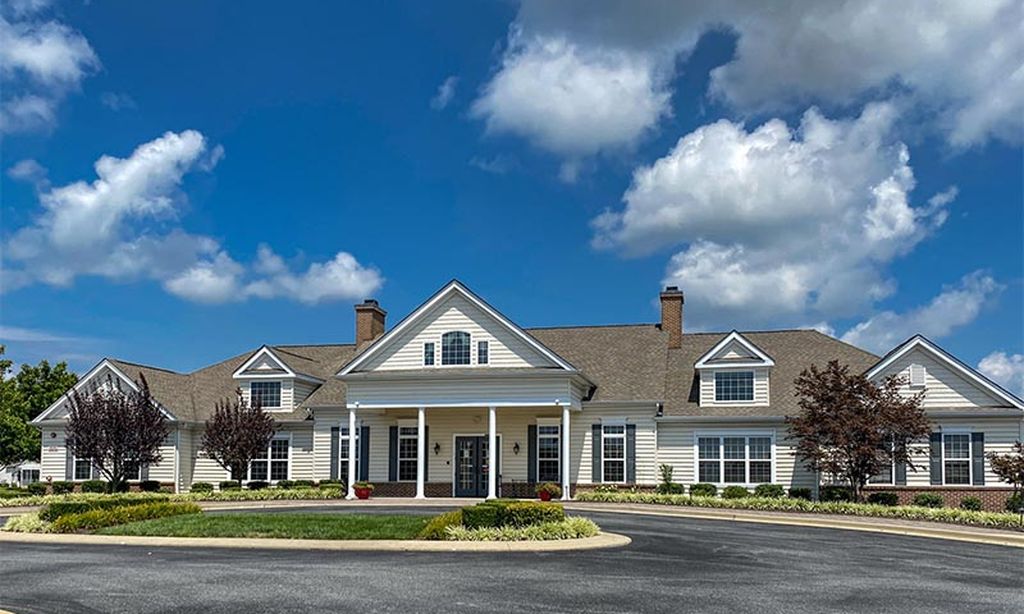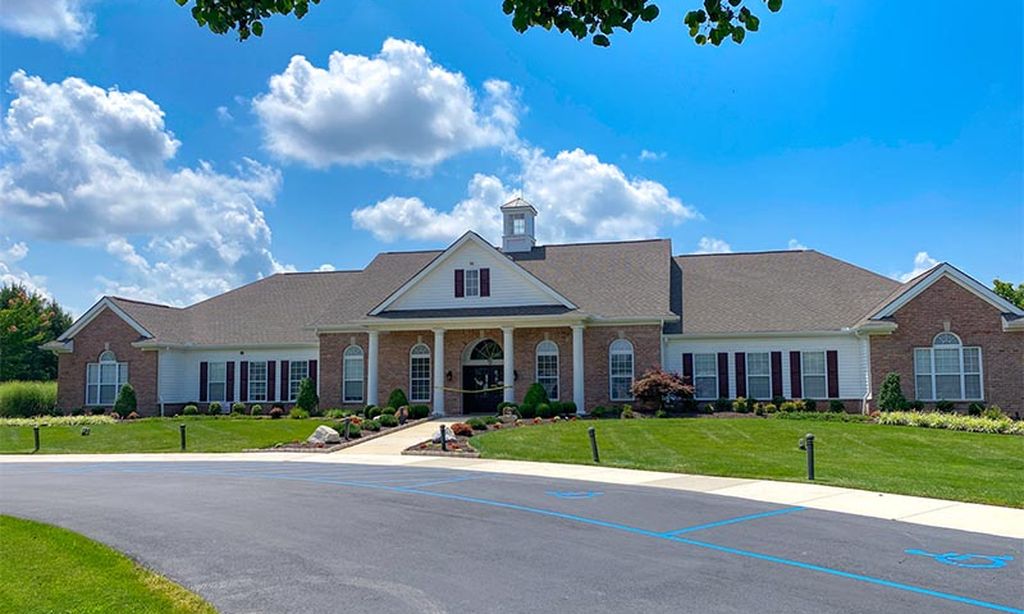- 3 beds
- 3 baths
- 2,650 sq ft
505 Cherry Bark Rd, Middletown, DE, 19709
Community: Four Seasons at Baymont Farms
-
Year built
2023
-
Lot size
8,276 sq ft
-
Price per sq ft
$213
-
Taxes
$4579 / Yr
-
HOA fees
$240 / Mo
-
Last updated
1 day ago
-
Views
5
-
Saves
4
Questions? Call us: (302) 204-1571
Overview
Welcome to 505 Cherry Bark Road in Four Seasons at Baymont Farms, a premier 55+ active adult community in Middletown, Delaware. This nearly new Eastwood Loft Floorplan, just 2 years young, offers low-maintenance, resort-style living with thoughtful design and modern upgrades throughout. Step inside to an open ranch-style floor plan featuring 2 bedrooms and 2 full baths on the main level—with an additional home office—plus a bonus second level with an additional bedroom, full bath, and a spacious loft living area, ideal for visitors and guests. The home’s inviting exterior showcases a front porch with stone and shiplap accents. Inside, enjoy luxury vinyl plank flooring, a cozy gas fireplace, and a gourmet kitchen complete with soft-close cabinetry, GE Profile appliances, gas cooking, and a large quartz island and countertops. A sunroom bump-out fills the space with natural light, while the primary suite offers a private retreat with a large walk-in closet, dual vanities, and a spa-like walk-in shower. Additional highlights include a full basement with poured concrete foundation and egress window—partially started as a craft room, with rough-in for a future full bath—plus a sprinkler system for easy lawn care. Life at Four Seasons at Baymont Farms centers around connection and convenience. Residents enjoy a 6,000 sq. ft. clubhouse, resort-style pool with tiki hut, state-of-the-art fitness center, kayak launch, bocce and pickleball courts, and a vibrant calendar of events led by the community lifestyle director. From yoga and Zumba to billiards and social gatherings, there’s always something to enjoy. Located just minutes from downtown Middletown with quick access to Rt. 1, Baymont Farms offers the perfect blend of serenity and accessibility. With landscaping and community upkeep included through the HOA, you’ll have more time to focus on hobbies, friendships, and the lifestyle you deserve. Come see why 505 Cherry Bark Road is more than just a house—it’s the start of your next chapter in resort-style living.
Interior
Appliances
- Built-In Microwave, Cooktop, Cooktop - Down Draft, Dishwasher, Disposal, Dryer - Electric, Dryer - Front Loading, Exhaust Fan, Icemaker, Microwave, Oven - Self Cleaning, Oven/Range - Electric, Range Hood, Refrigerator, Stainless Steel Appliances, Washer, Water Heater
Bedrooms
- Bedrooms: 3
Bathrooms
- Total bathrooms: 3
- Full baths: 3
Cooling
- Ceiling Fan(s), Central A/C
Heating
- Heat Pump - Electric BackUp
Fireplace
- 1, Gas/Propane,Mantel(s),Marble
Features
- Bathroom - Stall Shower, Bathroom - Tub Shower, Carpet, Ceiling Fan(s), Combination Dining/Living, Combination Kitchen/Dining, Entry Level Bedroom, Family Room Off Kitchen, Floor Plan - Open, Kitchen - Gourmet, Kitchen - Island, Pantry, Primary Bath(s), Recessed Lighting, Sprinkler System, Upgraded Countertops, Walk-in Closet(s), Other
Levels
- 2
Size
- 2,650 sq ft
Exterior
Private Pool
- No
Patio & Porch
- Porch(es)
Roof
- Architectural Shingle
Garage
- Garage Spaces: 2
Carport
- None
Year Built
- 2023
Lot Size
- 0.19 acres
- 8,276 sq ft
Waterfront
- No
Water Source
- Public
Sewer
- Public Septic,Public Sewer
Community Info
HOA Fee
- $240
- Frequency: Monthly
Taxes
- Annual amount: $4,579.00
- Tax year: 2024
Senior Community
- Yes
Location
- City: Middletown
Listing courtesy of: Amber L. Durand, Patterson-Schwartz Real Estate Listing Agent Contact Information: [email protected]
MLS ID: DENC2089330
The information included in this listing is provided exclusively for consumers' personal, non-commercial use and may not be used for any purpose other than to identify prospective properties consumers may be interested in purchasing. The information on each listing is furnished by the owner and deemed reliable to the best of his/her knowledge, but should be verified by the purchaser. BRIGHT MLS and 55places.com assume no responsibility for typographical errors, misprints or misinformation. This property is offered without respect to any protected classes in accordance with the law. Some real estate firms do not participate in IDX and their listings do not appear on this website. Some properties listed with participating firms do not appear on this website at the request of the seller.
Four Seasons at Baymont Farms Real Estate Agent
Want to learn more about Four Seasons at Baymont Farms?
Here is the community real estate expert who can answer your questions, take you on a tour, and help you find the perfect home.
Get started today with your personalized 55+ search experience!
Want to learn more about Four Seasons at Baymont Farms?
Get in touch with a community real estate expert who can answer your questions, take you on a tour, and help you find the perfect home.
Get started today with your personalized 55+ search experience!
Homes Sold:
55+ Homes Sold:
Sold for this Community:
Avg. Response Time:
Community Key Facts
Age Restrictions
- None
Amenities & Lifestyle
- See Four Seasons at Baymont Farms amenities
- See Four Seasons at Baymont Farms clubs, activities, and classes
Homes in Community
- Total Homes: 288
- Home Types: Single-Family
Gated
- Yes
Construction
- Construction Dates: 2019 - Present
- Builder: K. Hovnanian
Similar homes in this community
Popular cities in Delaware
The following amenities are available to Four Seasons at Baymont Farms - Middletown, DE residents:
- Clubhouse/Amenity Center
- Fitness Center
- Outdoor Pool
- Billiards
- Pickleball Courts
- Bocce Ball Courts
- Outdoor Patio
- Multipurpose Room
- Misc.
There are plenty of activities available in Four Seasons at Baymont Farms. Here is a sample of some of the clubs, activities and classes offered here.
- Bocce Ball
- Fitness Classes
- Pickleball






