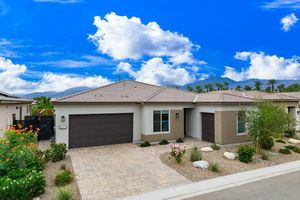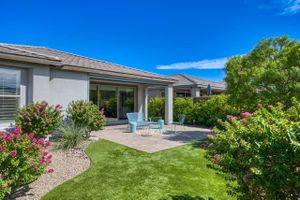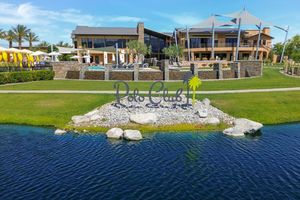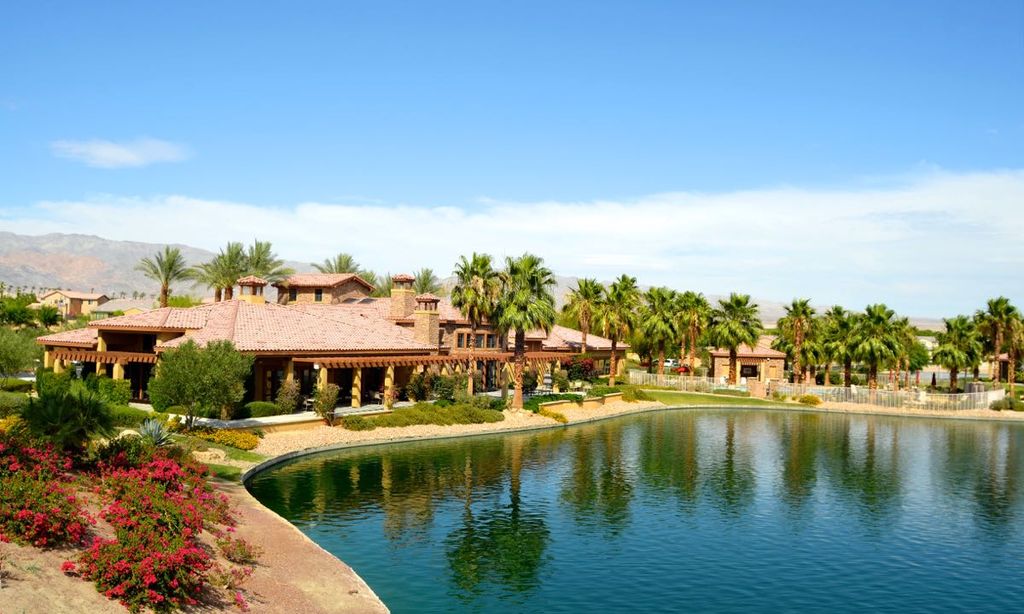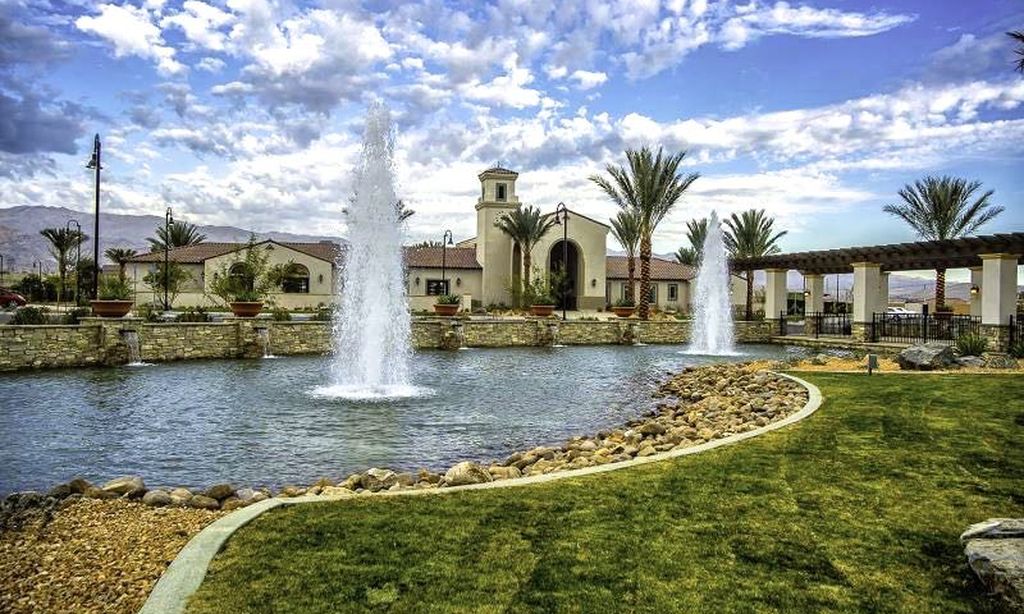- 3 beds
- 4 baths
- 2,398 sq ft
50815 Monterey Canyon Dr, Indio, CA, 92201
Community: Trilogy® at The Polo Club
-
Home type
Single family
-
Year built
2019
-
Lot size
6,669 sq ft
-
Price per sq ft
$479
-
HOA fees
$245 / Mo
-
Last updated
Today
-
Views
18
Questions? Call us: (442) 256-9249
Overview
Your desert retreat in the impeccable Trilogy at The Polo Club - 55 or better section. This 3 bedroom, 4 bath home with a bonus room/ office was designed with every upgrade imaginable, and showcases an open floor plan that includes seamless indoor/ outdoor flow for both entertaining and resort-style living. The immaculate kitchen features a jumbo island with breakfast bar, luxury stainless steel appliances, and contemporary finishes. The dining area, situated just off the kitchen, has a stunning view through the large-format three-panel sliding glass door perfect for catching those spectacular sunsets the valley is known for. All of this is open to the great room, where a custom built-in TV and fireplace accent wall create the perfect space for catching up with friends, watching TV, or reading a book. Outside, your private oasis awaits: the sparkling pool and spa, fire table, and covered patio make for easy enjoyment year-round. Consider with that the large surrounding hedges, no neighbor behind you, and a premium key lot location, and you’ll enjoy peace, privacy, and wide-open views of the Santa Rosa mountains. Additional features include a finished two-car garage plus a golf cart garage, laundry room, upgraded flooring, and thoughtful touches that make this home comfortable and luxurious. Conveniently located close to the gate for easy access, this property also offers a transferable membership to the acclaimed Trilogy Polo Club lifestyle, with resort-style amenities, social events, and community connections just waiting for you.
Interior
Appliances
- 6 Burner Stove, Convection Oven, Dishwasher, Double Oven, Microwave, Refrigerator
Bedrooms
- Bedrooms: 3
Bathrooms
- Total bathrooms: 4
- Half baths: 1
- Full baths: 3
Laundry
- Individual Room
- Inside
Cooling
- Central Air
Heating
- Central
Fireplace
- None
Features
- Bonus Room, Formal Entry, Family Room, Kitchen, Laundry Facility, Primary Bathroom, Primary Bedroom, Home Office, Walk-In Closet(s)
Levels
- One
Size
- 2,398 sq ft
Exterior
Private Pool
- Yes
Patio & Porch
- Covered, Patio, Stone
Garage
- Attached
- Garage Spaces: 2
- Garage
- Golf Cart Garage
Carport
- None
Year Built
- 2019
Lot Size
- 0.15 acres
- 6,669 sq ft
Waterfront
- No
Water Source
- Private
Sewer
- Public Sewer
Community Info
HOA Fee
- $245
- Frequency: Monthly
- Includes: Pickleball, Pool, Spa/Hot Tub, Fire Pit, Barbecue, Playground, Dog Park, Tennis Court(s), Sport Court, Management, Controlled Access, Front Yard Maintenance
Senior Community
- Yes
Listing courtesy of: Alan Sarrail, KELLER WILLIAMS-LA QUINTA, 909-762-4168
Source: Crmls
MLS ID: IG25197378
Based on information from California Regional Multiple Listing Service, Inc. as of Sep 07, 2025 and/or other sources. All data, including all measurements and calculations of area, is obtained from various sources and has not been, and will not be, verified by broker or MLS. All information should be independently reviewed and verified for accuracy. Properties may or may not be listed by the office/agent presenting the information.
Trilogy® at The Polo Club Real Estate Agent
Want to learn more about Trilogy® at The Polo Club?
Here is the community real estate expert who can answer your questions, take you on a tour, and help you find the perfect home.
Get started today with your personalized 55+ search experience!
Want to learn more about Trilogy® at The Polo Club?
Get in touch with a community real estate expert who can answer your questions, take you on a tour, and help you find the perfect home.
Get started today with your personalized 55+ search experience!
Homes Sold:
55+ Homes Sold:
Sold for this Community:
Avg. Response Time:
Community Key Facts
Age Restrictions
- None
Amenities & Lifestyle
- See Trilogy® at The Polo Club amenities
- See Trilogy® at The Polo Club clubs, activities, and classes
Homes in Community
- Total Homes: 1,000
- Home Types: Single-Family
Gated
- Yes
Construction
- Construction Dates: 2013 - Present
- Builder: Shea Homes, Shea
Similar homes in this community
Popular cities in California
The following amenities are available to Trilogy® at The Polo Club - Indio, CA residents:
- Clubhouse/Amenity Center
- Restaurant
- Fitness Center
- Outdoor Pool
- Aerobics & Dance Studio
- Hobby & Game Room
- Card Room
- Ballroom
- Billiards
- Walking & Biking Trails
- Tennis Courts
- Pickleball Courts
- Lakes - Scenic Lakes & Ponds
- Outdoor Amphitheater
- Parks & Natural Space
- Demonstration Kitchen
- Outdoor Patio
- Golf Practice Facilities/Putting Green
There are plenty of activities available in Trilogy® at The Polo Club. Here is a sample of some of the clubs, activities and classes offered here.
- Billiards
- Games
- Pickleball
- Tennis
- Yoga

