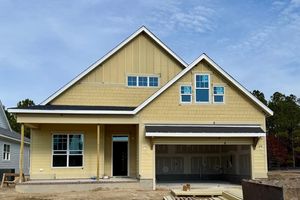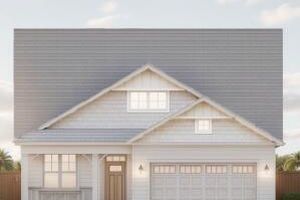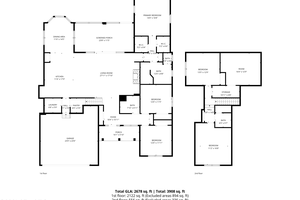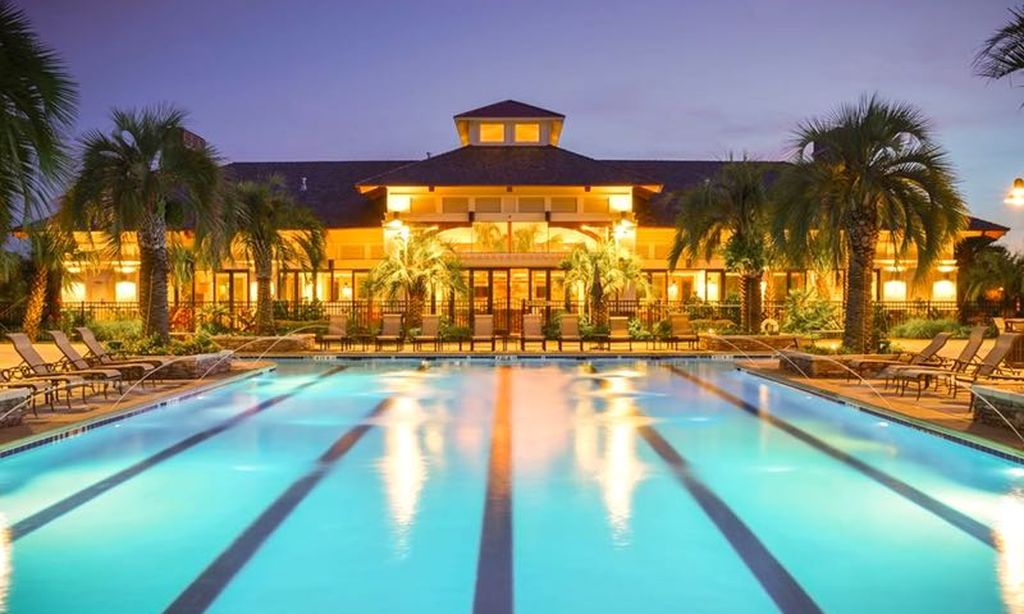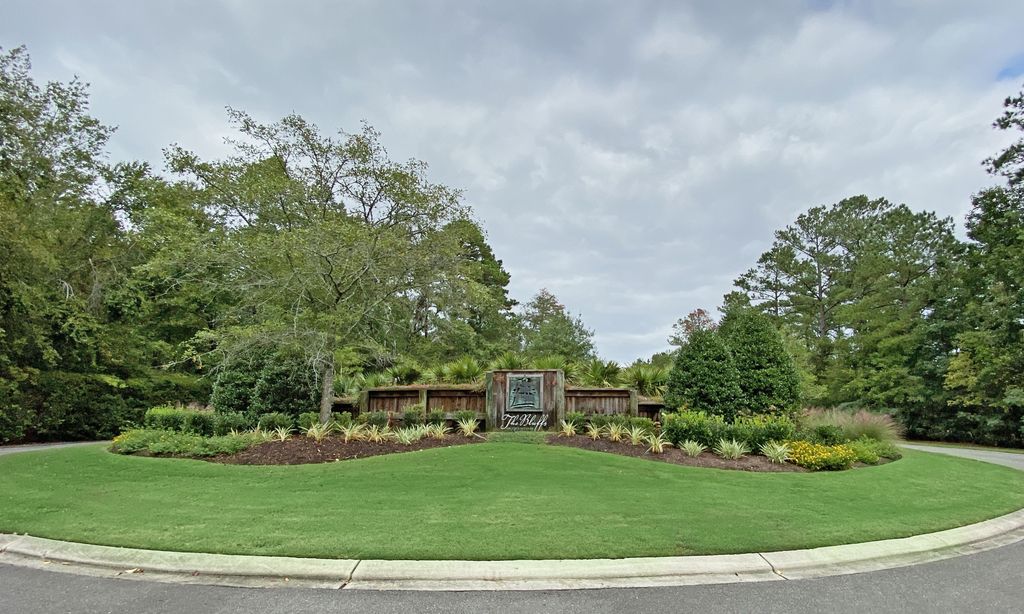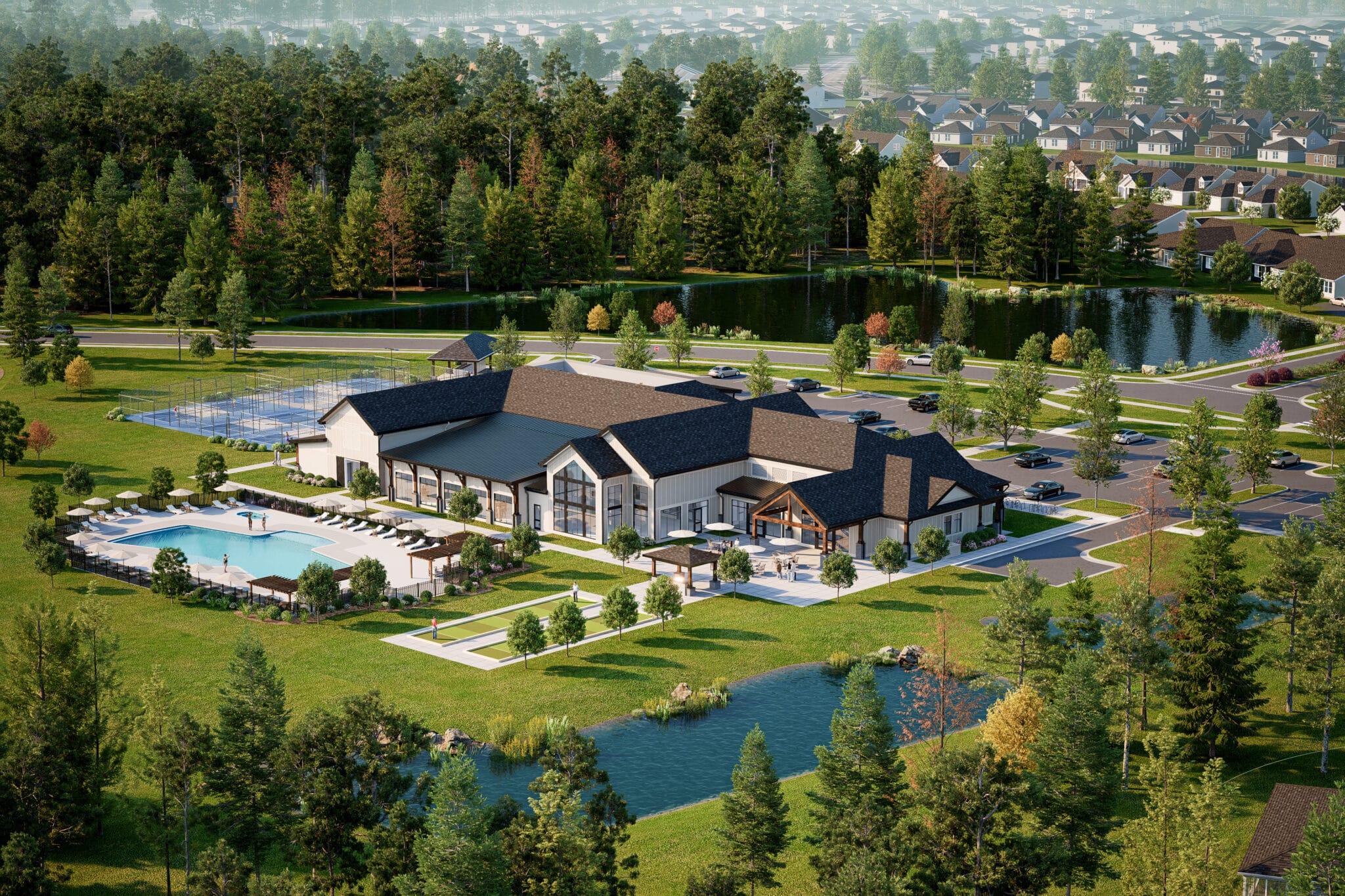- 4 beds
- 4 baths
- 3,786 sq ft
5083 Creswell Dr, Leland, NC, 28451
Community: Brunswick Forest
-
Home type
Single family
-
Year built
2023
-
Lot size
11,979 sq ft
-
Price per sq ft
$304
-
Taxes
$5964 / Yr
-
Last updated
1 months ago
-
Views
3
Questions? Call us: (910) 807-4031
Overview
Welcome to 5083 Creswell Drive, a true gem located in the highly coveted Cape Fear National section of Brunswick Forest. Surrounded by natural beauty and resort-style amenities, this 4 bedroom and 3.5 bath home offers the perfect blend of sophistication, comfort, and privacy.Step inside the spacious 3786 sq ft. to discover wide open living spaces filled with natural light and elevated by luxurious finishes throughout. From rich hardwood floors to detailed trim work and designer lighting, every element has been thoughtfully curated. The chef's kitchen is the heart of the home, featuring gas cooking, premium appliances and an oversized island--all designed to inspire and impress.The spacious main living area flows effortlessly into the dining space and out to the backyard, creating a seamless connection between indoor and outdoor living. Upstairs, an expansive bonus room with a wet bar provides the perfect space for entertaining, relaxing, or creating a private media or game room.Out back, a sparkling pool invites you to unwind in your own personal oasis. With lush green space behind the home, you'll enjoy added privacy and a peaceful, natural backdrop that enhances the sense of retreat.Living in Cape Fear National means more than just owning a beautiful home. It means access to championship golf, scenic walking trails, top-tier amenities, and a vibrant coastal lifestyle just minutes from Wilmington and area beaches. At 5083 Creswell Drive, luxury lives in every detail--and so can you.
Interior
Appliances
- Built-In Electric Oven, Gas Cooktop, Dishwasher, Built-In Microwave
Bedrooms
- Bedrooms: 4
Bathrooms
- Total bathrooms: 4
- Half baths: 1
- Full baths: 3
Laundry
- Laundry Room
Cooling
- Heat Pump, Zoned
Heating
- Heat Pump, Zoned
Fireplace
- 1
Features
- Wet Bar
Size
- 3,786 sq ft
Exterior
Private Pool
- No
Garage
- Attached
- Garage Spaces: 2
- Concrete
- Off Street
Carport
- None
Year Built
- 2023
Lot Size
- 0.28 acres
- 11,979 sq ft
Waterfront
- No
Water Source
- Natural Gas Connected,Water Connected,Sewer Connected,Public
Sewer
- Natural Gas Connected,Water Connected,Sewer Connected,Public Sewer
Community Info
Taxes
- Annual amount: $5,963.75
- Tax year: 2024
Senior Community
- No
Location
- City: Leland
- County/Parrish: Brunswick
Listing courtesy of: Kevin Deane, Keller Williams Innovate-Wilmington Listing Agent Contact Information: [email protected]
MLS ID: 100517428
The data relating to real estate on this web site comes in part from the Internet Data Exchange program of Hive MLS, and is updated as of Oct 24, 2025. All information is deemed reliable but not guaranteed and should be independently verified. All properties are subject to prior sale, change, or withdrawal. Neither listing broker(s) nor 55places.com shall be responsible for any typographical errors, misinformation, or misprints, and shall be held totally harmless from any damages arising from reliance upon these data. © 2025 Hive MLS
Brunswick Forest Real Estate Agent
Want to learn more about Brunswick Forest?
Here is the community real estate expert who can answer your questions, take you on a tour, and help you find the perfect home.
Get started today with your personalized 55+ search experience!
Want to learn more about Brunswick Forest?
Get in touch with a community real estate expert who can answer your questions, take you on a tour, and help you find the perfect home.
Get started today with your personalized 55+ search experience!
Homes Sold:
55+ Homes Sold:
Sold for this Community:
Avg. Response Time:
Community Key Facts
Age Restrictions
- None
Amenities & Lifestyle
- See Brunswick Forest amenities
- See Brunswick Forest clubs, activities, and classes
Homes in Community
- Total Homes: 8,000
- Home Types: Attached, Single-Family
Gated
- No
Construction
- Construction Dates: 2007 - Present
- Builder: Multiple Builders
Similar homes in this community
Popular cities in North Carolina
The following amenities are available to Brunswick Forest - Leland, NC residents:
- Clubhouse/Amenity Center
- Golf Course
- Restaurant
- Fitness Center
- Indoor Pool
- Outdoor Pool
- Aerobics & Dance Studio
- Walking & Biking Trails
- Tennis Courts
- Lakes - Scenic Lakes & Ponds
- Lakes - Fishing Lakes
- Demonstration Kitchen
- Outdoor Patio
- Steam Room/Sauna
- Picnic Area
- On-site Retail
- Multipurpose Room
- Gazebo
- Boat Launch
- Locker Rooms
There are plenty of activities available in Brunswick Forest. Here is a sample of some of the clubs, activities and classes offered here.
- Aerobics
- Bible Study
- Book Clubs
- Bowling League
- Bridge Group
- Canasta
- Cardio & Core
- Drop-in Pickleball
- Drop-in Tennis
- Forest Feet
- Gentle Yoga
- Ladies Golf Association
- Line Dancing
- Mah Jongg
- Men's Golf
- Pilates
- Poker Group
- Singles & More
- Sit & Stitch
- Spinning
- Stretch & Relaxation
- Tai Chi
- Water Fitness
- Zumba

