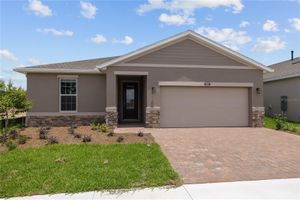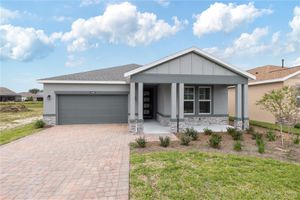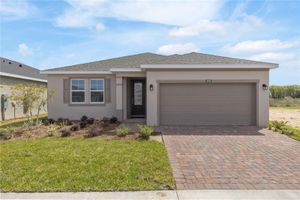-
Home type
Single family
-
Year built
2019
-
Lot size
10,454 sq ft
-
Price per sq ft
$277
-
Taxes
$3732 / Yr
-
HOA fees
$1584 / Qtr
-
Last updated
Today
-
Views
5
Questions? Call us: (352) 706-0392
Overview
*GOLF GOLF GOLF!* Ocala Preserve Resort Style Living *Large 3 bedroom, 3 bathroom home with 2344 SF of Indoor Living Space and 700 SF Outdoor Entertaining Space*SITUATED at the end of PRIVATE CUL DE SAC on a large 0.24 acre lot*EASY ACCESS to WALKING TRAILS and GOLF CART PATHS leading to the CLUBHOUSE and all RECREATION AMENITIES. NEW: The sellers have had a Home Inspection and Wind Mitigation survey done! The Refresh plan with Loft Option built by Shea Homes features a large open floorplan with 3 Bedrooms and 3 Bathrooms. On the first floor are 2 large bedrooms and 2 full bathrooms,a Den,Utility and Great Room.The second floor LOFT addition has a sitting area with a 3rd bedroom and 3rd bath.Upon entering the home, you are met with open views to the back of the home to the back lanai and golf course.A wide foyer welcomes you inside.To the right,the guest bathroom has a step in tiled shower and located between the large guest bedroom and Den.As you walk further into the home, you enter the Great Room. This large space has the LIVING area, DINING area, KITCHEN and a NOOK with a dry bar. A staircase to the second floor loft area is accessed here. The large chef's kitchen features tall upper cabinets, neutral QUARTZ countertops and tiled backsplash. Upgraded GE Monogram GAS appliances include a built-in wall oven and microwave/convection combo. A Chef's SIX BURNER gas cooktop and hood fan are located on the large kitchen island. Large pots and pans drawers allow for all the culinary essentials to be within easy reach A pantry cabinet and lower cabinets have custom pull out shelving. All cabinetry has soft close.A French door Refrigerator and Large capacity KitchenAid dishwasher are premium additions.A large farmhouse single basin sink is yet another upgrade in this kitchen. The large living area flows out onto the back lanai, which has been expanded and enclosed with a screen. The west facing space has amazing views of the sunset and rolling golf greens. The outdoor entertaining space has multiple seating areas, a stone gas firepit, large ceiling fan,Gas hookup for a BBQ and an Outdoor retractable awning. Ceramic tile has been installed to make this space even more livable. The owner's suite easily fits a King size bed and a wall of windows allows for continued views of the golf greens. A cozy electric fireplace with a custom hearth can convey.The ensuite owner's bath features a tall double sink vanity, private water closet and custom walk-in rain shower. An huge walk in closet connects the owner suite to the utility room. The utility room features a washer and a gas dryer, and is pre-plumbed for a sink. The Loft upstairs features a sitting area, spacious bedroom and a full bathroom with a shower/tub combo.This bathroom features mosaic floor tile, tall cabinets and granite countertops.The home shows pride of ownership and has been meticulously maintained.Additional items include epoxy finish on the garage floor, tiled flooring in the front porch entry, crown molding and window cornices.There are upgraded modern light fixtures throughout the home.Remote controlled electric window shades are installed on the rear sliding glass doors to add indoor privacy.Ceiling fans are located throughout the living spaces and guest bedrooms.A whole house water softener and a kitchen reverse osmosis system have also been added.Termite bond including bait tubes have been installed.Furniture is negotiable. There is no CDD in this area of the community.
Interior
Appliances
- Built-In Oven, Convection Oven, Cooktop, Dishwasher, Disposal, Dryer, Exhaust Fan, Gas Water Heater, Kitchen Reverse Osmosis System, Microwave, Range Hood, Refrigerator, Washer, Water Filter, Water Softener
Bedrooms
- Bedrooms: 3
Bathrooms
- Total bathrooms: 3
- Full baths: 3
Laundry
- Gas Dryer Hookup
- Inside
- Laundry Room
- Washer Hookup
Cooling
- Central Air
Heating
- Central, Exhaust Fan, Natural Gas
Fireplace
- None
Features
- Built-in Features, Ceiling Fan(s), Crown Molding, Dry Bar, Eat-in Kitchen, High Ceilings, Kitchen/Family Room Combo, Open Floorplan, Main Level Primary, Solid Surface Counters, Solid-Wood Cabinets, Split Bedrooms, Stone Counters, Thermostat, Walk-In Closet(s), Window Treatments
Levels
- Two
Size
- 2,344 sq ft
Exterior
Private Pool
- No
Patio & Porch
- Covered, Enclosed, Front Porch, Rear Porch, Screened
Roof
- Shingle
Garage
- Attached
- Garage Spaces: 2
- Driveway
- Garage Door Opener
- Off Street
Carport
- None
Year Built
- 2019
Lot Size
- 0.24 acres
- 10,454 sq ft
Waterfront
- No
Water Source
- Public
Sewer
- Public Sewer
Community Info
HOA Fee
- $1,584
- Frequency: Quarterly
- Includes: Clubhouse, Fitness Center, Gated, Golf Course, Park, Pickleball, Pool, Recreation Facilities, Spa/Hot Tub, Tennis Court(s), Trail(s)
Taxes
- Annual amount: $3,732.29
- Tax year: 2024
Senior Community
- No
Features
- Association Recreation - Owned, Buyer Approval Required, Clubhouse, Community Mailbox, Deed Restrictions, Dog Park, Fitness Center, Golf Carts Permitted, Golf, Irrigation-Reclaimed Water, No Truck/RV/Motorcycle Parking, Park, Pool, Restaurant, Sidewalks, Tennis Court(s), Street Lights
Location
- City: Ocala
- County/Parrish: Marion
- Township: 14
Listing courtesy of: Malou Barnes, LPT REALTY, LLC, 877-366-2213
Source: Stellar
MLS ID: OM696604
Listings courtesy of Stellar MLS as distributed by MLS GRID. Based on information submitted to the MLS GRID as of Aug 02, 2025, 12:03pm PDT. All data is obtained from various sources and may not have been verified by broker or MLS GRID. Supplied Open House Information is subject to change without notice. All information should be independently reviewed and verified for accuracy. Properties may or may not be listed by the office/agent presenting the information. Properties displayed may be listed or sold by various participants in the MLS.
Want to learn more about Ocala Preserve?
Here is the community real estate expert who can answer your questions, take you on a tour, and help you find the perfect home.
Get started today with your personalized 55+ search experience!
Homes Sold:
55+ Homes Sold:
Sold for this Community:
Avg. Response Time:
Community Key Facts
Age Restrictions
- 55+
Amenities & Lifestyle
- See Ocala Preserve amenities
- See Ocala Preserve clubs, activities, and classes
Homes in Community
- Total Homes: 1,800
- Home Types: Single-Family, Attached
Gated
- Yes
Construction
- Construction Dates: 2014 - Present
- Builder: Shea Homes, D R Horton, Shea
Similar homes in this community
Popular cities in Florida
The following amenities are available to Ocala Preserve - Ocala, FL residents:
- Clubhouse/Amenity Center
- Golf Course
- Restaurant
- Fitness Center
- Outdoor Pool
- Hobby & Game Room
- Walking & Biking Trails
- Tennis Courts
- Pickleball Courts
- Bocce Ball Courts
- Lakes - Scenic Lakes & Ponds
- Parks & Natural Space
- Demonstration Kitchen
- Outdoor Patio
- Day Spa/Salon/Barber Shop
- Multipurpose Room
There are plenty of activities available in Ocala Preserve. Here is a sample of some of the clubs, activities and classes offered here.
- Art Walk
- Bingo Club
- Bocce Ball Club
- Book Club
- Camera Club
- Casino Trip
- Celebrations
- Coffee Talk
- Community Garden Club
- Cooking Class
- Cycling Club
- Happy Hour
- Hiking Club
- Holiday Events
- Hump Day Hikes
- Mah Jongg Club
- Mexican Train Club
- Pickleball Club
- Ping Pong Club
- PoochStock
- Red Carpet Movie Screening
- Seasonal Parties
- Stretch It Out!
- Summer Kick Off Party
- Sunday Brunch
- Tailgate Party
- Tennis Club
- The Friendly Stitchers
- Theater Club
- Travel Club
- Veteran's Club
- Wine Tasting








