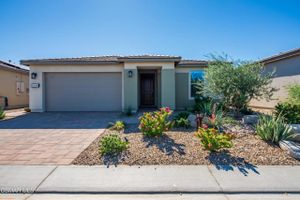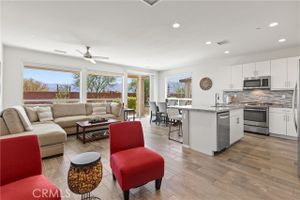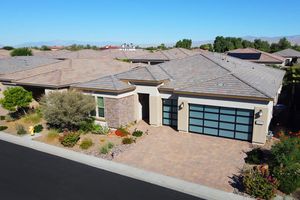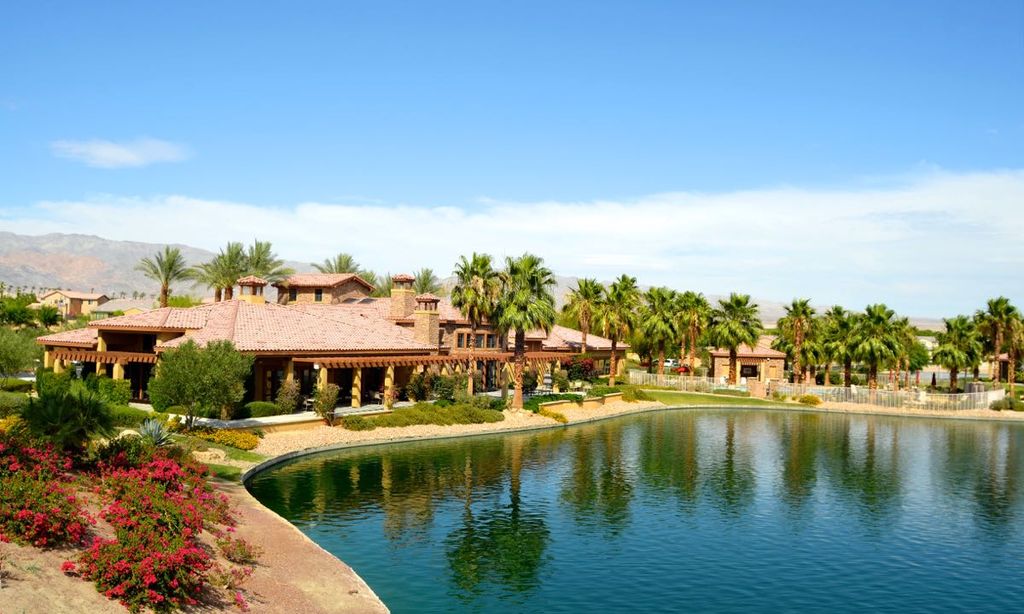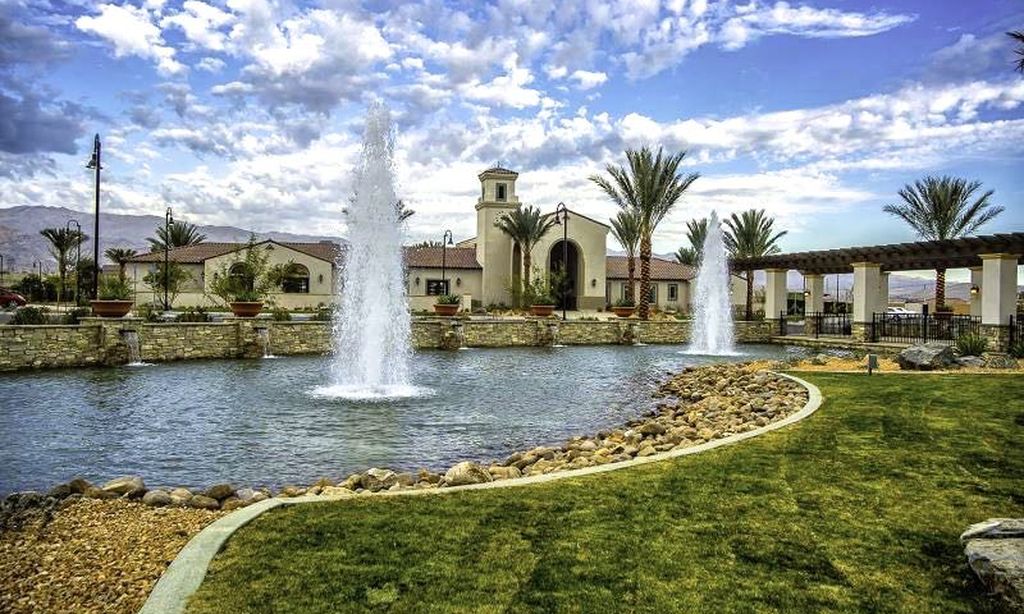- 3 beds
- 3 baths
- 2,203 sq ft
51482 Longmeadow St, Indio, CA, 92201
Community: Trilogy® at The Polo Club
-
Home type
Single family
-
Year built
2015
-
Lot size
6,970 sq ft
-
Price per sq ft
$438
-
HOA fees
$245 / Mo
-
Last updated
3 days ago
-
Views
5
Questions? Call us: (442) 256-9249
Overview
Welcome to resort-style living inside the gates of Trilogy at The Polo Club! This highly upgraded Immaginare floor plan is an entertainer's dream, offering 3 bedrooms and 3 full baths across a thoughtfully designed layout filled with natural light, soaring 10' ceilings, and a seamless indoor/outdoor flow.At the heart of the home, the great room opens through dual rolling glass doors to an expansive covered patio and low-maintenance backyard. Enjoy lush landscaping, a tranquil water feature, and wide-open views of the greenbelt and mountains beyond--perfect for hosting or relaxing in peace.The gourmet kitchen is as functional as it is beautiful, featuring granite slab countertops with a custom tile backsplash, upgraded cabinetry, stainless steel appliances, and a large sink with a picturesque view of the patio and park. A built-in media center, custom bar with sitting area, and designer ceiling fans add thoughtful touches throughout. Tile flooring runs through all common areas, while custom paint and upscale window coverings elevate the overall design.The primary suite offers a spa-like retreat, with dual vanities, a rare soaking tub with a tiled surround, and a custom-tiled shower. All bathrooms have been upgraded with stone vanities and elegant tile finishes.Additional highlights include a SmartSpace with laundry and built-in workspace, a three-car garage with A/C, and the SheaXero solar system--designed to offset electric costs for the next 10 years. This home is located just a short stroll from the 25,000 sq ft Polo Club clubhouse.A transferable membership (buyer to pay $1,875 fee) provides access to world-class amenities including a fitness center, tennis, pickleball, resort and lap pools, indoor golf simulator, and the acclaimed June Hill's Table restaurant. All set against the stunning backdrop of the Santa Rosa Mountains.
Interior
Appliances
- Dishwasher, Gas Cooktop, Microwave, Electric Oven, Refrigerator, Disposal, Gas Water Heater
Bedrooms
- Bedrooms: 3
Bathrooms
- Total bathrooms: 3
- Full baths: 3
Laundry
- Individual Room
Cooling
- Central Air
Heating
- Central, Forced Air, Electric
Fireplace
- None
Features
- High Ceilings, Great Room, All Bedrooms on Lower Level, Main Level Primary, Bedroom on Main Level
Levels
- One
Size
- 2,203 sq ft
Exterior
Private Pool
- No
Patio & Porch
- Covered
Roof
- Tile
Garage
- Attached
- Garage Spaces: 3
- Side by Side
- Garage Door Opener
- Direct Garage Access
Carport
- None
Year Built
- 2015
Lot Size
- 0.16 acres
- 6,970 sq ft
Waterfront
- No
Community Info
HOA Fee
- $245
- Frequency: Monthly
- Includes: Bocce Court, Tennis Court(s), Recreation Facilities, Picnic Area, Other, Management, Meeting Room, Maintenance Grounds, Lake, Trail(s), Fire Pit, Gym, Game Room, Clubhouse, Controlled Access, Billiard Room, Meeting/Banquet/Party Room
Senior Community
- Yes
Location
- City: Indio
- County/Parrish: Riverside
Listing courtesy of: Billy Thoman, Compass
MLS ID: 219132963DA
Based on information from California Regional Multiple Listing Service, Inc. as of Oct 25, 2025 and/or other sources. All data, including all measurements and calculations of area, is obtained from various sources and has not been, and will not be, verified by broker or MLS. All information should be independently reviewed and verified for accuracy. Properties may or may not be listed by the office/agent presenting the information.
Trilogy® at The Polo Club Real Estate Agent
Want to learn more about Trilogy® at The Polo Club?
Here is the community real estate expert who can answer your questions, take you on a tour, and help you find the perfect home.
Get started today with your personalized 55+ search experience!
Want to learn more about Trilogy® at The Polo Club?
Get in touch with a community real estate expert who can answer your questions, take you on a tour, and help you find the perfect home.
Get started today with your personalized 55+ search experience!
Homes Sold:
55+ Homes Sold:
Sold for this Community:
Avg. Response Time:
Community Key Facts
Age Restrictions
- None
Amenities & Lifestyle
- See Trilogy® at The Polo Club amenities
- See Trilogy® at The Polo Club clubs, activities, and classes
Homes in Community
- Total Homes: 1,000
- Home Types: Single-Family
Gated
- Yes
Construction
- Construction Dates: 2013 - Present
- Builder: Shea Homes, Shea
Similar homes in this community
Popular cities in California
The following amenities are available to Trilogy® at The Polo Club - Indio, CA residents:
- Clubhouse/Amenity Center
- Restaurant
- Fitness Center
- Outdoor Pool
- Aerobics & Dance Studio
- Hobby & Game Room
- Card Room
- Ballroom
- Billiards
- Walking & Biking Trails
- Tennis Courts
- Pickleball Courts
- Lakes - Scenic Lakes & Ponds
- Outdoor Amphitheater
- Parks & Natural Space
- Demonstration Kitchen
- Outdoor Patio
- Golf Practice Facilities/Putting Green
There are plenty of activities available in Trilogy® at The Polo Club. Here is a sample of some of the clubs, activities and classes offered here.
- Billiards
- Games
- Pickleball
- Tennis
- Yoga

