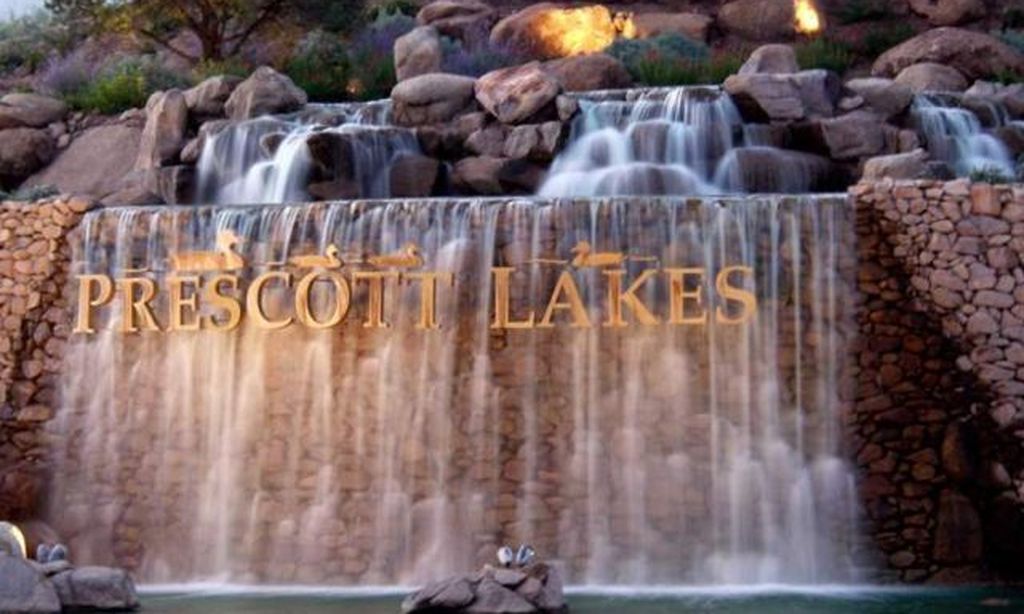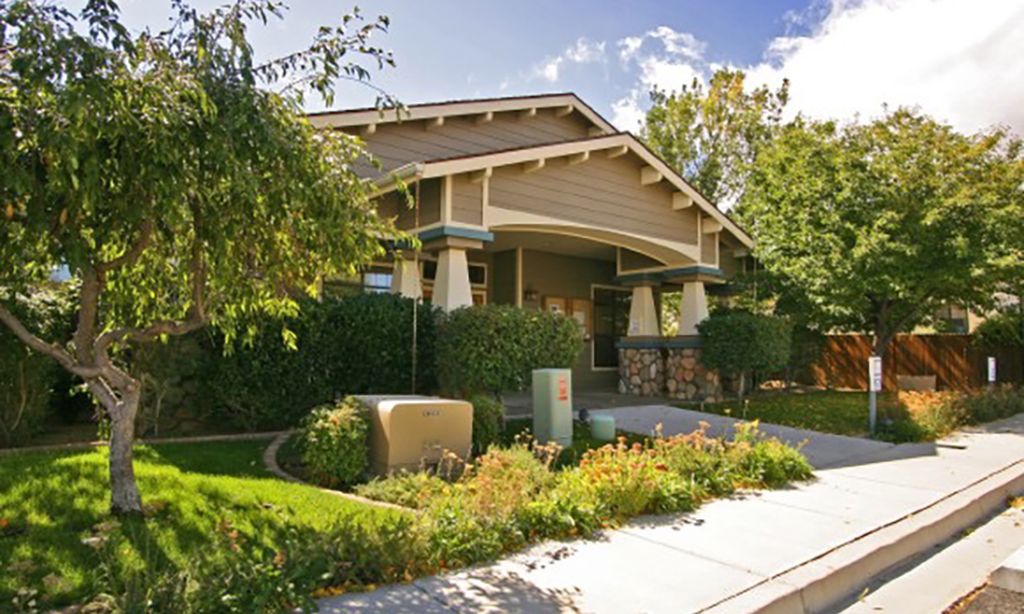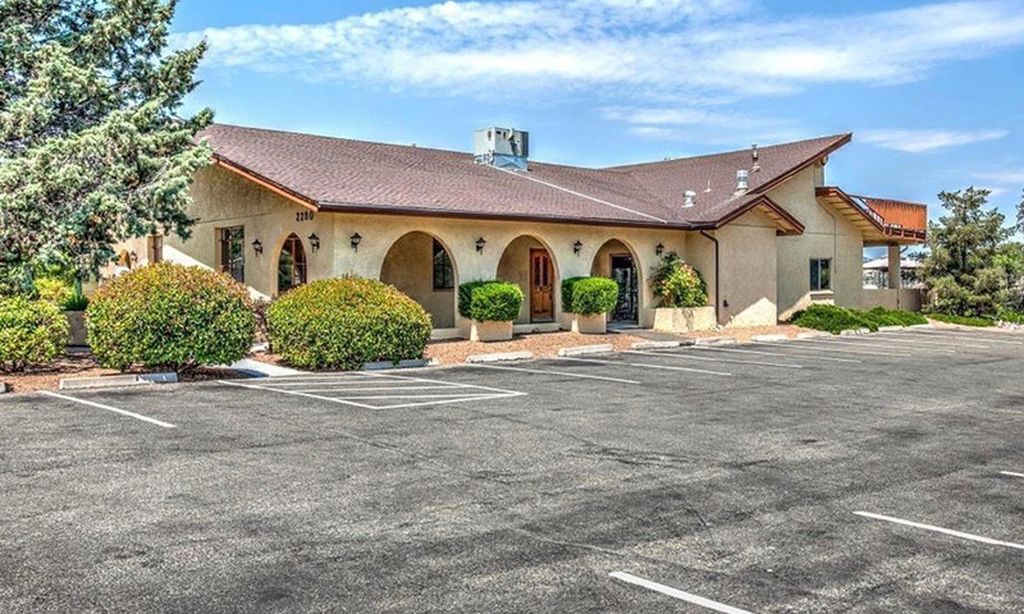-
Home type
Single family
-
Year built
2005
-
Lot size
13,504 sq ft
-
Price per sq ft
$264
-
Taxes
$2419 / Yr
-
HOA fees
$420 / Annually
-
Last updated
2 days ago
-
Views
4
Questions? Call us: (928) 379-5214
Overview
Move-in ready! Beautifully designed -- offered by the original owner -- this custom luxury home showcases meticulous attention to detail and high-end finish throughout. The welcoming front deck, recently upgraded with Trex decking and designed with weep holes for water runoff, creates the perfect first impression for guests. Inside, the open floor plan features soaring 10-foot ceilings, newly finished bamboo flooring, surround sound in the living area, extending to the outside patio, expansive windows framing views at every turn, and up/down window treatments that fill the home with natural light. A cozy fireplace completes the inviting space - perfect for those crisp Prescott evenings. The home seamlessly extends to an expansively covered patio, with a built-in grill, the perfect place to gather with family and friends.At the heart of the home, the gourmet kitchen - an entertainer's dream - featuring live-edge granite countertops, a bar that comfortably seats six, dual sinks (each with its own disposal), a gas cooktop, abundant counter space, sleek Alder cabinetry, striking pendant lighting, a one-of-a-kind backsplash and a spacious pantry with motion-sensor lighting completes the well-appointed space. Storage throughout the home is abundant and thoughtfully designed. Each level is equipped with its own HVAC system for easy climate control. The main level includes 2 bedrooms, 3 bathrooms and a dedicated den/office. The primary suite is a haven, with direct deck access, designed for luxury living and seamless entertaining, a spa-like bath with a soaking tub, a separate walk-in shower, and a master closet that provides equal space for both partners. The laundry room is equally functional, featuring a utility sink, extensive cabinetry, and ample folding and hanging space.Take the custom metal spiral staircase to the lower level, where it serves as a seamless transition and an architectural showpiece, leading to even more flexible living space.Here you'll find an additional bedroom with its own bath, a spacious entertainment area perfect for a game room, media, or music space, and double French doors that open to a covered patio, extending the home's entertaining possibilities. The unique polyurethane ceiling--designed to resemble tin--adds beauty, character, and sound insulation.Situated on the corner of a private cul-de-sac, this property also features a spacious 3-car garage with room for a workshop area. A fenced garden is already in place for those who love to grow their own. This home truly blends luxury, comfort and functionality - a lifestyle opportunity not to be missed!
Interior
Appliances
- Pantry, Convection Oven, Cooktop, Dishwasher, Disposal, Gas Range, Microwave, Water Softener Owned
Bedrooms
- Bedrooms: 3
Bathrooms
- Total bathrooms: 4
- Three-quarter baths: 2
- Full baths: 2
Cooling
- Ceiling Fan(s), Central Air, Heat Pump, Zoned
Heating
- Forced - Gas, Heat Pump, Hot Water, Natural Gas, Zoned
Fireplace
- 1, Gas
Features
- Ceiling Fan(s), Countertops, Wired for Data, Eat-in Kitchen, Soaking Tub, Granite Counters, Kitchen/Dining Combo, Living/Dining Room, Single Living Level, Primary Downstairs, Pantry, High Ceilings, Reverse Osmosis System, Wired for Sound, Walk-In Closet(s), Washer/Dryer Hookup, Water Purifier
Levels
- Multi/Split
Size
- 3,924 sq ft
Exterior
Private Pool
- No
Patio & Porch
- Covered
Roof
- Composition
Garage
- Garage Spaces: 3
- Garage Door Opener
- Pantry
Carport
- None
Year Built
- 2005
Lot Size
- 0.31 acres
- 13,504 sq ft
Waterfront
- No
Water Source
- Public
Community Info
HOA Information
- Association Fee: $420
- Association Fee Frequency: Annually
Taxes
- Annual amount: $2,419.00
- Tax year: 2024
Senior Community
- No
Features
- Clubhouse, Kitchen Facilities, See Remarks, Pool, Tennis Court(s)
Location
- City: Prescott
- County/Parrish: Yavapai
Listing courtesy of: Cathy R Urgitus, Code of the West Realty Listing Agent Contact Information: [email protected]
MLS ID: 1077003
Listings courtesy of Prescott MLS as distributed by MLS GRID. Based on information submitted to the MLS GRID as of Feb 25, 2026, 12:41pm PST. All data is obtained from various sources and may not have been verified by broker or MLS GRID. Supplied Open House Information is subject to change without notice. All information should be independently reviewed and verified for accuracy. Properties may or may not be listed by the office/agent presenting the information. Properties displayed may be listed or sold by various participants in the MLS.
Yavapai Hills Real Estate Agent
Want to learn more about Yavapai Hills?
Here is the community real estate expert who can answer your questions, take you on a tour, and help you find the perfect home.
Get started today with your personalized 55+ search experience!
Want to learn more about Yavapai Hills?
Get in touch with a community real estate expert who can answer your questions, take you on a tour, and help you find the perfect home.
Get started today with your personalized 55+ search experience!
Homes Sold:
55+ Homes Sold:
Sold for this Community:
Avg. Response Time:
Community Key Facts
Age Restrictions
- None
Amenities & Lifestyle
- See Yavapai Hills amenities
- See Yavapai Hills clubs, activities, and classes
Homes in Community
- Total Homes: 1,015
- Home Types: Single-Family, Attached
Gated
- No
Construction
- Construction Dates: 1977 - Present
- Builder: Multiple Builders
Similar homes in this community
Popular cities in Arizona
The following amenities are available to Yavapai Hills - Prescott, AZ residents:
- Clubhouse/Amenity Center
- Outdoor Pool
- Library
- Tennis Courts
- Pickleball Courts
- Horseshoe Pits
- Basketball Court
- Volleyball Court
- Parks & Natural Space
- Demonstration Kitchen
- Outdoor Patio
- Picnic Area
- Multipurpose Room
- Spa
There are plenty of activities available in Yavapai Hills. Here is a sample of some of the clubs, activities and classes offered here.
- Basketball
- Horseshoes
- Pickleball
- Tennis
- Volleyball








