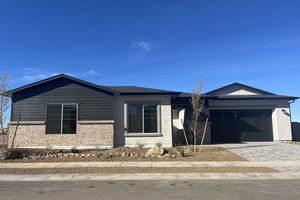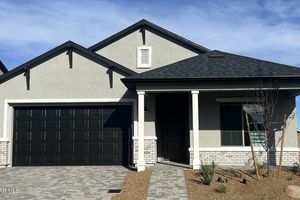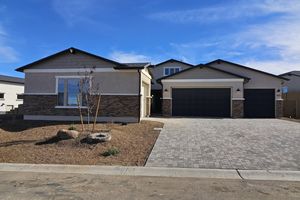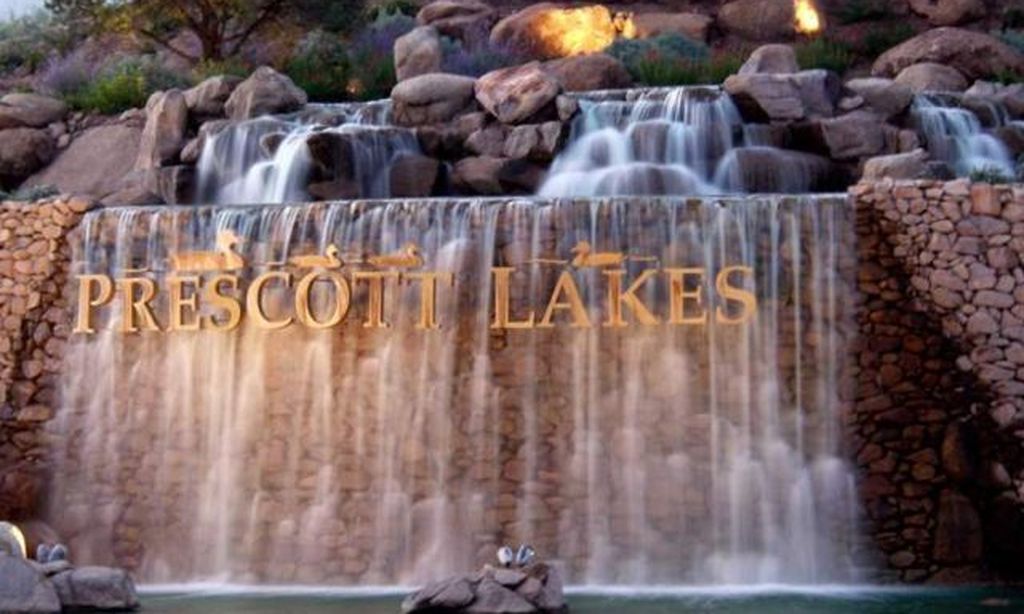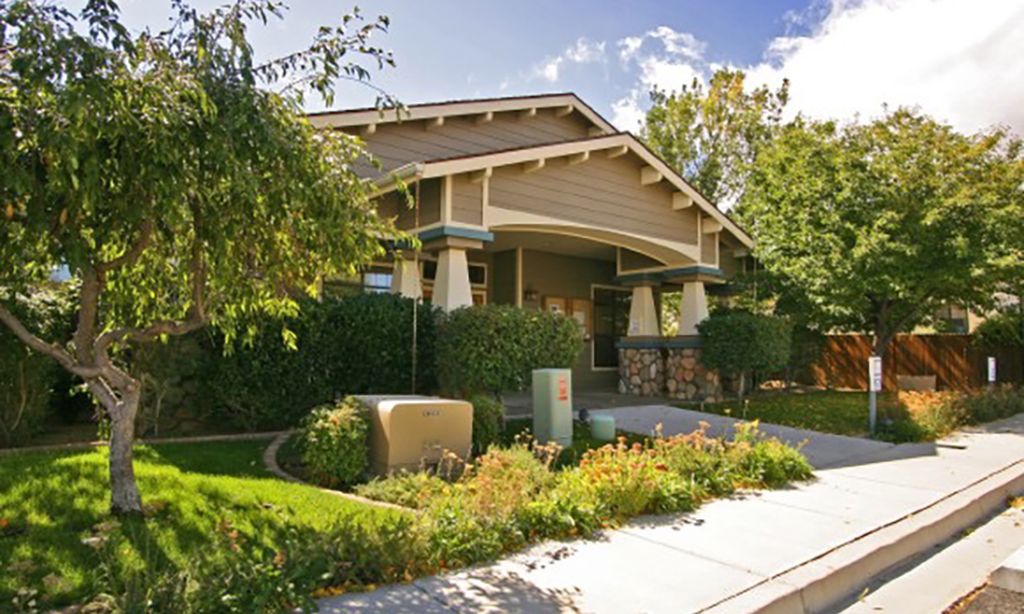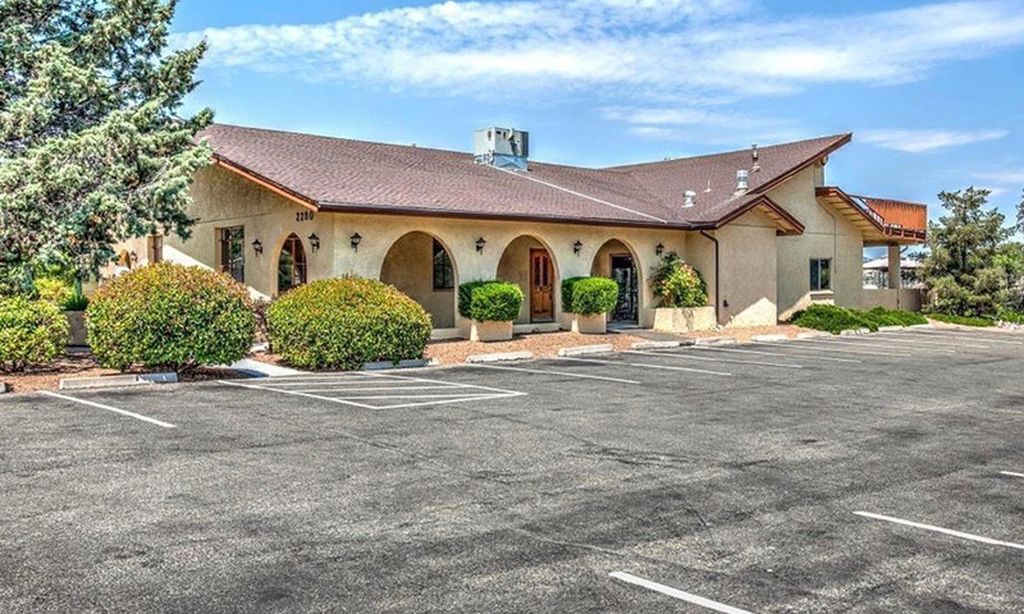- 3 beds
- 2 baths
- 2,224 sq ft
5265 Vista Overlook Trl, Prescott, AZ, 86301
Community: The Dells
-
Home type
Single family
-
Year built
2016
-
Lot size
10,019 sq ft
-
Price per sq ft
$387
-
Taxes
$2104 / Yr
-
HOA fees
$720 / Annually
-
Last updated
3 days ago
-
Views
10
-
Saves
2
Questions? Call us: (928) 379-7687
Overview
*** Seller offering a $10,000 Buyers Escrow Credit upon a successful COE *** So welcome to this stunning home in the much in demand Granite Dells Estates! This 2224 sq.ft. home features an open-concept plan with 3 bd., 2 bath, 2 car garage, and formal dining room. This home was thoughtfully designed for luxury and healthy living including a whole-house filtration system. The chef-inspired kitchen features upgraded stainless steel appliances. a gas cooktop, custom cabinetry with soft-closing doors & drawers, granite countertops and under cabinet lighting. The great room has a lovely gas fireplace, 11' ceilings and elegant contemporary blinds. Enjoy the large covered patio that becomes private with Sunesta electric shades with family and friends. You will appreciate the extra storage in the garage that has folding stairs to the attic. Prepare to be amazed when you step into the spectacular backyard - a true backyard oasis! Granite Dells Estates offers residents access to a private clubhouse, pool, fitness center and pickleball courts. Hiking trails nearby as well as several other trails. Prescott's trail system is extensive, Watson Lake, outdoor recreation, Prescott's historic Courthouse Square, shopping. dining, and much more ....all in the beautiful Prescott.
Interior
Appliances
- Built-In Electric Oven, Convection Oven, Dishwasher, Dryer, Gas Cooktop, Microwave, Refrigerator, Washer, Water Softener Owned
Bedrooms
- Bedrooms: 3
Bathrooms
- Total bathrooms: 2
- Three-quarter baths: 1
- Full baths: 1
Cooling
- Ceiling Fan(s), Central Air, Gas
Heating
- Forced - Gas, Forced Air, Natural Gas
Fireplace
- None
Features
- Ceiling Fan(s), Separate/Formal Dining Room, Granite Counters, Kitchen Island, Living/Dining Room, Primary Downstairs, High Ceilings, Reverse Osmosis System, Walk-In Closet(s), Washer/Dryer Hookup, Water Purifier, Low Flow Plumbing Fixtures
Size
- 2,224 sq ft
Exterior
Private Pool
- No
Patio & Porch
- Covered, Screened
Roof
- Tile
Garage
- Garage Spaces: 2
- Paver Block
- Garage Door Opener
Carport
- None
Year Built
- 2016
Lot Size
- 0.23 acres
- 10,019 sq ft
Waterfront
- No
Water Source
- Public
Community Info
HOA Fee
- $720
- Frequency: Annually
Taxes
- Annual amount: $2,104.00
- Tax year: 2024
Senior Community
- No
Features
- Clubhouse, Kitchen Facilities, Exercise Court, Game Room, Meeting Room, Pool, Spa/Hot Tub
Location
- City: Prescott
- County/Parrish: Yavapai
Listing courtesy of: Dawn Anna Bradford, Coldwell Banker Northland Listing Agent Contact Information: [email protected]
MLS ID: 1075712
Listings courtesy of Prescott MLS as distributed by MLS GRID. Based on information submitted to the MLS GRID as of Dec 04, 2025, 06:01pm PST. All data is obtained from various sources and may not have been verified by broker or MLS GRID. Supplied Open House Information is subject to change without notice. All information should be independently reviewed and verified for accuracy. Properties may or may not be listed by the office/agent presenting the information. Properties displayed may be listed or sold by various participants in the MLS.
The Dells Real Estate Agent
Want to learn more about The Dells?
Here is the community real estate expert who can answer your questions, take you on a tour, and help you find the perfect home.
Get started today with your personalized 55+ search experience!
Want to learn more about The Dells?
Get in touch with a community real estate expert who can answer your questions, take you on a tour, and help you find the perfect home.
Get started today with your personalized 55+ search experience!
Homes Sold:
55+ Homes Sold:
Sold for this Community:
Avg. Response Time:
Community Key Facts
Age Restrictions
- None
Amenities & Lifestyle
- See The Dells amenities
- See The Dells clubs, activities, and classes
Homes in Community
- Total Homes: 300
- Home Types: Single-Family
Gated
- No
Construction
- Construction Dates: 2014 - Present
- Builder: Carrington Homes, Mandalay & Dorn, Mandalay Homes, Mandalay, Dorn, Carrington, Woodside Homes
Similar homes in this community
Popular cities in Arizona
The following amenities are available to The Dells - Prescott, AZ residents:
- Clubhouse/Amenity Center
- Fitness Center
- Outdoor Pool
- Walking & Biking Trails
- Pickleball Courts
- Demonstration Kitchen
- Outdoor Patio
- Multipurpose Room
- Misc.
- Spa
- Fire Pit
There are plenty of activities available in The Dells. Here is a sample of some of the clubs, activities and classes offered here.
- Cycling
- Hiking
- Pickleball

