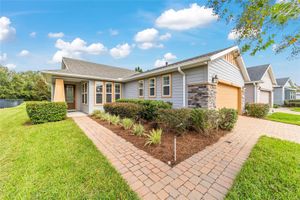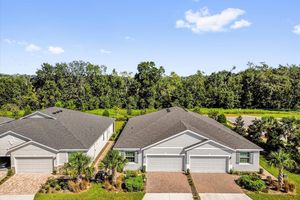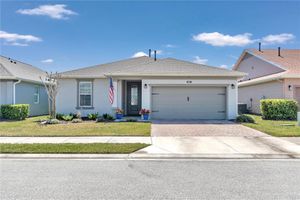-
Home type
Halfplex
-
Year built
2023
-
Lot size
3,049 sq ft
-
Price per sq ft
$201
-
Taxes
$4336 / Yr
-
HOA fees
$528 / Mo
-
Last updated
3 days ago
-
Views
7
-
Saves
1
Questions? Call us: (352) 706-0392
Overview
One or more photo(s) has been virtually staged. Welcome to the Aria model! This 2-bedroom, 2 bathroom open floor plan duplex is located in Ocala Preserve. The home features spacious bedrooms, tile flooring throughout, and a modern kitchen with stainless steel appliances. Enjoy countless amenities right outside your door! With pools, restaurants, walking paths, and fitness centers, every day feels like a vacation. You are just minutes away from the World Equestrian Center, shopping, dining, and so much more. Schedule your tour today.
Interior
Appliances
- Dishwasher, Microwave, Range, Refrigerator
Bedrooms
- Bedrooms: 2
Bathrooms
- Total bathrooms: 2
- Full baths: 2
Laundry
- Inside
Cooling
- Central Air
Heating
- Natural Gas
Fireplace
- None
Features
- Ceiling Fan(s), Open Floorplan, Main Level Primary, Walk-In Closet(s)
Levels
- One
Size
- 1,320 sq ft
Exterior
Private Pool
- No
Roof
- Shingle
Garage
- Attached
- Garage Spaces: 2
Carport
- None
Year Built
- 2023
Lot Size
- 0.07 acres
- 3,049 sq ft
Waterfront
- No
Water Source
- Public
Sewer
- Public Sewer
Community Info
HOA Fee
- $528
- Frequency: Monthly
Taxes
- Annual amount: $4,336.17
- Tax year: 2024
Senior Community
- Yes
Location
- City: Ocala
- County/Parrish: Marion
- Township: 15S
Listing courtesy of: Olivia Perez, COMPASS FLORIDA LLC, 407-203-9441
Source: Stellar
MLS ID: OM706620
Listings courtesy of Stellar MLS as distributed by MLS GRID. Based on information submitted to the MLS GRID as of Oct 14, 2025, 06:52am PDT. All data is obtained from various sources and may not have been verified by broker or MLS GRID. Supplied Open House Information is subject to change without notice. All information should be independently reviewed and verified for accuracy. Properties may or may not be listed by the office/agent presenting the information. Properties displayed may be listed or sold by various participants in the MLS.
Ocala Preserve Real Estate Agent
Want to learn more about Ocala Preserve?
Here is the community real estate expert who can answer your questions, take you on a tour, and help you find the perfect home.
Get started today with your personalized 55+ search experience!
Want to learn more about Ocala Preserve?
Get in touch with a community real estate expert who can answer your questions, take you on a tour, and help you find the perfect home.
Get started today with your personalized 55+ search experience!
Homes Sold:
55+ Homes Sold:
Sold for this Community:
Avg. Response Time:
Community Key Facts
Age Restrictions
- 55+
Amenities & Lifestyle
- See Ocala Preserve amenities
- See Ocala Preserve clubs, activities, and classes
Homes in Community
- Total Homes: 1,800
- Home Types: Single-Family, Attached
Gated
- Yes
Construction
- Construction Dates: 2014 - Present
- Builder: Shea Homes, D R Horton, Shea
Similar homes in this community
Popular cities in Florida
The following amenities are available to Ocala Preserve - Ocala, FL residents:
- Clubhouse/Amenity Center
- Golf Course
- Restaurant
- Fitness Center
- Outdoor Pool
- Hobby & Game Room
- Walking & Biking Trails
- Tennis Courts
- Pickleball Courts
- Bocce Ball Courts
- Lakes - Scenic Lakes & Ponds
- Parks & Natural Space
- Demonstration Kitchen
- Outdoor Patio
- Day Spa/Salon/Barber Shop
- Multipurpose Room
There are plenty of activities available in Ocala Preserve. Here is a sample of some of the clubs, activities and classes offered here.
- Art Walk
- Bingo Club
- Bocce Ball Club
- Book Club
- Camera Club
- Casino Trip
- Celebrations
- Coffee Talk
- Community Garden Club
- Cooking Class
- Cycling Club
- Happy Hour
- Hiking Club
- Holiday Events
- Hump Day Hikes
- Mah Jongg Club
- Mexican Train Club
- Pickleball Club
- Ping Pong Club
- PoochStock
- Red Carpet Movie Screening
- Seasonal Parties
- Stretch It Out!
- Summer Kick Off Party
- Sunday Brunch
- Tailgate Party
- Tennis Club
- The Friendly Stitchers
- Theater Club
- Travel Club
- Veteran's Club
- Wine Tasting








