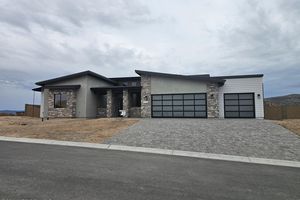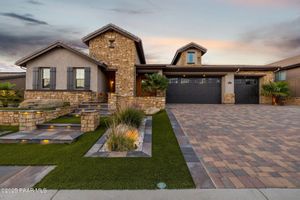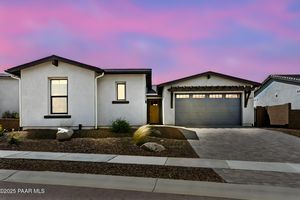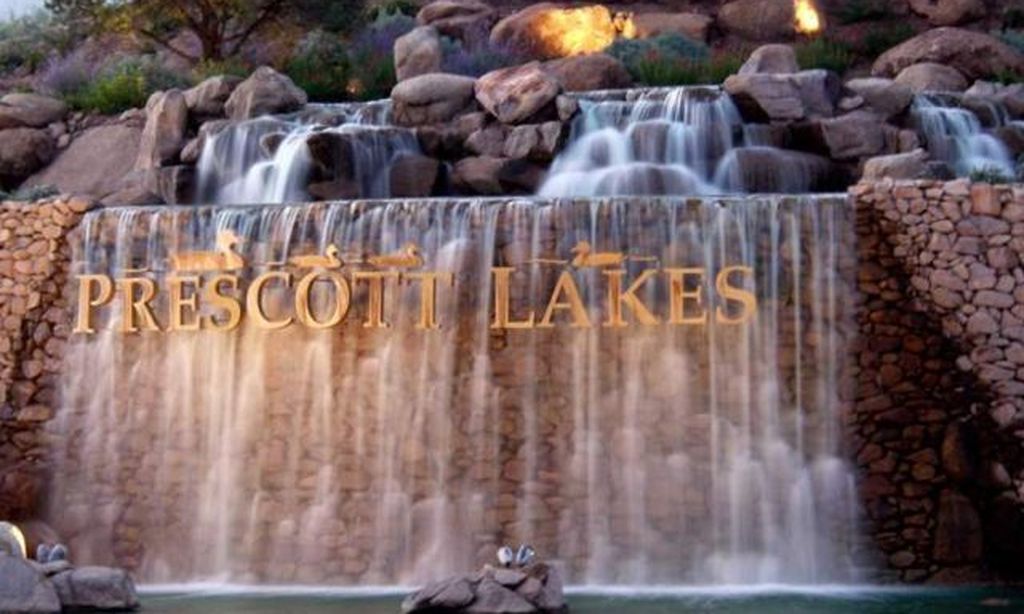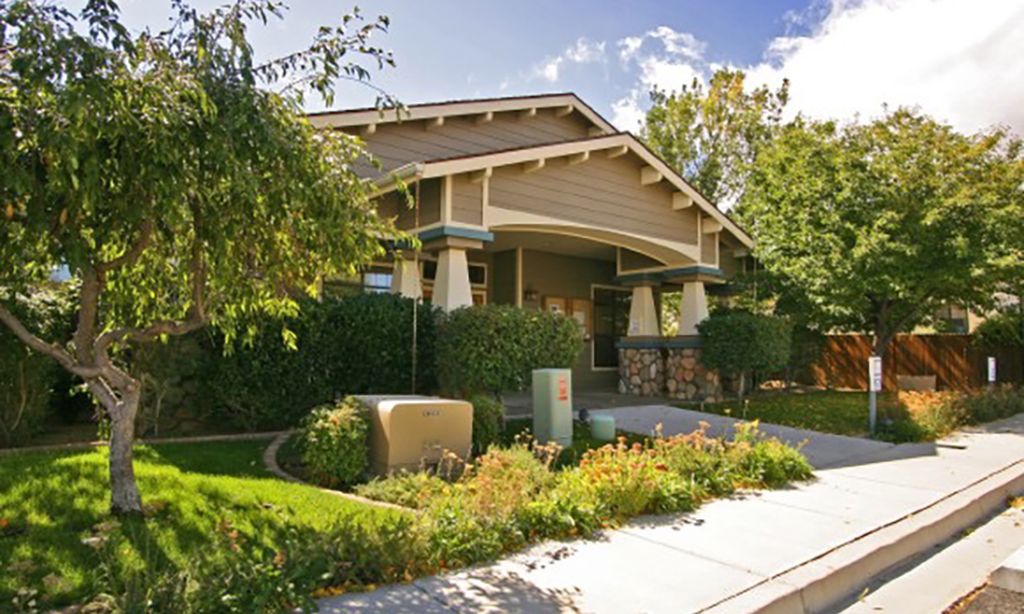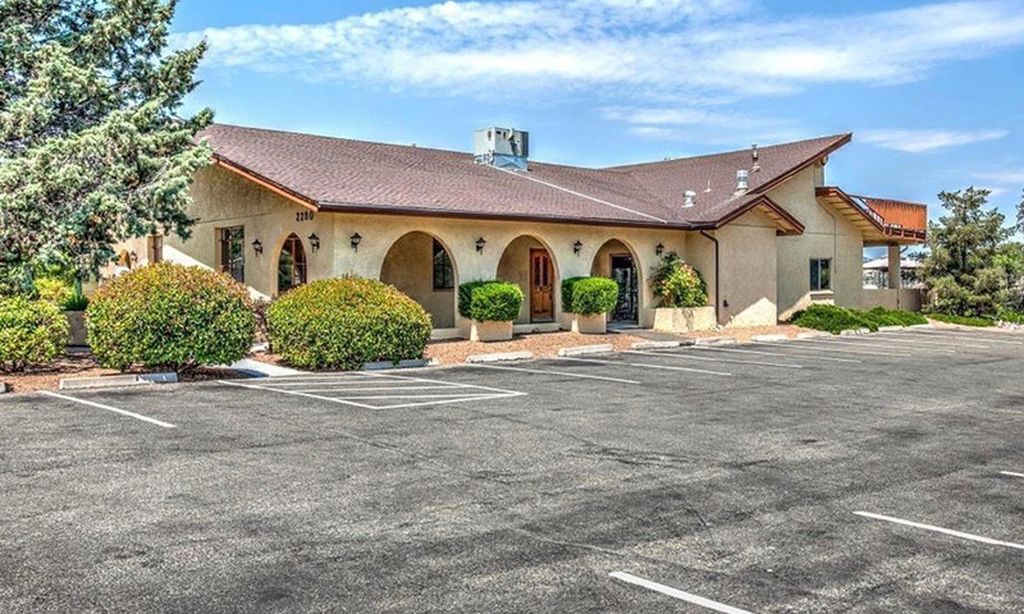-
Home type
Single family
-
Year built
2020
-
Lot size
8,712 sq ft
-
Price per sq ft
$426
-
Taxes
$1439 / Yr
-
HOA fees
$720 / Annually
-
Last updated
2 days ago
-
Views
2
Questions? Call us: (928) 379-7687
Overview
This immaculate, single-level home offers a luxurious and effortless lifestyle with no detail overlooked. Step inside to discover a bright, open floor plan that has been thoughtfully designed throughout with high-end finishes and impeccable craftsmanship. The gourmet kitchen is an entertainer's dream, featuring stainless appliances and a seamless flow into the main living areas. The master bedroom offers a private retreat, separated from the other bedrooms with a luxurious en-suite bathroom featuring a soaking tub, a large walk-in shower and double vanities creating a true spa-like atmosphere along with a large walk-in closet with built-in organization. Two additional bedrooms and a full bathroom are located on the opposite side of the home. A separate laundry room provides a dedicated and organized space. The light-filled interior creates an elegant atmosphere and easily transitions to the stunning outdoor spaces.Outside, your resort-like grounds await. The professionally landscaped yard is a picturesque setting for gatherings, boasting an extensive outdoor living area and a cozy fire pit for cool evenings under the stars. Take in the views while enjoying the fresh air from your private covered patio and large fenced in backyard. The home is also equipped with owned solar panels, offering significant long-term energy savings and a reduced carbon footprint for sustainable living. In addition to the efficient living space and outdoor oasis; a spacious 3-car tandem garage with epoxy floors provides ample room for vehicles, storage or a little workshop. This is more than a home; it's a turnkey retreat which is available to be purchased fully furnished as well for your immediate enjoyment. Located for convenience and designed for a sophisticated lifestyle, this home offers everything you've been looking for in the highly sought-after Granite Dells Estates community of Prescott. As a resident, you'll have access to the community's private clubhouse which includes a pool, fitness center, tennis and pickleball courts in addition to miles of walking and biking trails that allow you to explore the rugged beauty of the Granite Dells rock formations right from your doorstep. Live the life you've always dreamed of in this exquisite, thoughtfully designed sanctuary where every day feels like a vacation.
Interior
Appliances
- Pantry, Convection Oven, Dishwasher, Disposal, Dryer, Gas Range, Microwave, Refrigerator, Washer
Bedrooms
- Bedrooms: 3
Bathrooms
- Total bathrooms: 2
- Full baths: 2
Cooling
- Ceiling Fan(s), Central Air
Heating
- Forced - Gas, Natural Gas
Fireplace
- None
Features
- Beamed Ceilings, Ceiling Fan(s), Wired for Data, Eat-in Kitchen, Soaking Tub, Kitchen/Dining Combo, Kitchen Island, Living/Dining Room, Single Living Level, Pantry, Quartz Countertops, High Ceilings, Walk-In Closet(s)
Size
- 1,993 sq ft
Exterior
Private Pool
- No
Patio & Porch
- Covered, Patio
Roof
- Concrete
Garage
- Garage Spaces: 3
- Paver Block
- Garage Door Opener
- Pantry
Carport
- None
Year Built
- 2020
Lot Size
- 0.21 acres
- 8,712 sq ft
Waterfront
- No
Water Source
- Public
Community Info
HOA Fee
- $720
- Frequency: Annually
Taxes
- Annual amount: $1,439.00
- Tax year: 2024
Senior Community
- No
Features
- Clubhouse, Kitchen Facilities, Exercise Court, Meeting Room, Pool, Spa/Hot Tub, Tennis Court(s)
Location
- City: Prescott
- County/Parrish: Yavapai
Listing courtesy of: Janet Bussell-Eriksson, Realty ONE Group Mountain Desert Listing Agent Contact Information: [email protected]
MLS ID: 1076257
Listings courtesy of Prescott MLS as distributed by MLS GRID. Based on information submitted to the MLS GRID as of Nov 04, 2025, 12:33pm PST. All data is obtained from various sources and may not have been verified by broker or MLS GRID. Supplied Open House Information is subject to change without notice. All information should be independently reviewed and verified for accuracy. Properties may or may not be listed by the office/agent presenting the information. Properties displayed may be listed or sold by various participants in the MLS.
The Dells Real Estate Agent
Want to learn more about The Dells?
Here is the community real estate expert who can answer your questions, take you on a tour, and help you find the perfect home.
Get started today with your personalized 55+ search experience!
Want to learn more about The Dells?
Get in touch with a community real estate expert who can answer your questions, take you on a tour, and help you find the perfect home.
Get started today with your personalized 55+ search experience!
Homes Sold:
55+ Homes Sold:
Sold for this Community:
Avg. Response Time:
Community Key Facts
Age Restrictions
- None
Amenities & Lifestyle
- See The Dells amenities
- See The Dells clubs, activities, and classes
Homes in Community
- Total Homes: 300
- Home Types: Single-Family
Gated
- No
Construction
- Construction Dates: 2014 - Present
- Builder: Carrington Homes, Mandalay & Dorn, Mandalay Homes, Mandalay, Dorn, Carrington, Woodside Homes
Similar homes in this community
Popular cities in Arizona
The following amenities are available to The Dells - Prescott, AZ residents:
- Clubhouse/Amenity Center
- Fitness Center
- Outdoor Pool
- Walking & Biking Trails
- Pickleball Courts
- Demonstration Kitchen
- Outdoor Patio
- Multipurpose Room
- Misc.
- Spa
- Fire Pit
There are plenty of activities available in The Dells. Here is a sample of some of the clubs, activities and classes offered here.
- Cycling
- Hiking
- Pickleball

