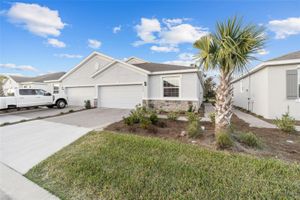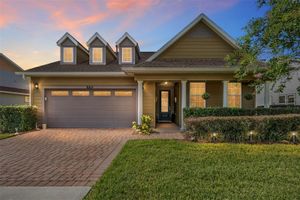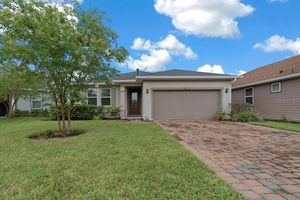-
Home type
Villa
-
Year built
2023
-
Lot size
6,970 sq ft
-
Price per sq ft
$193
-
Taxes
$3139 / Yr
-
HOA fees
$528 / Mo
-
Last updated
Today
-
Views
12
-
Saves
5
Questions? Call us: (352) 706-0392
Overview
Start enjoying luxury living at the prestigious Ocala Preserve gated community, located minutes to The World Equestrian Center! This FULLY FURNISHED Villa is immaculate, tastefully decorated and turnkey! Featuring 2 bedrooms, 2 bathrooms, plus office/den with walk-in closet and privacy doors (optional 3rd bedroom) and a 2-car garage. With over 1,541 square feet of open floor plan and modern living, the perfect blend of luxury and comfort, in a light and airy atmosphere. Located in the non-age restricted phase of Ocala Preserve! Less than a year old! All the updates you want when you move into a newly built home have already been done for you! Step inside to tall ceilings, natural light, and an open floor plan that flows effortlessly into an expansive open-concept great room. At the heart of the home is a stunning chef's kitchen, featuring an oversized kitchen island, glistening granite countertops, solid wood cabinetry, new stainless steel appliances, task lighting and a custom built shelves for added storage space. The center island has breakfast bar seating and an additional dining room table is just off the kitchen. A great room, with living and dining space, looks out over the spacious lanai featuring beautiful backyard views, with NO REAR NEIGHBORS! Adjacent, a set of French doors offers privacy in the office/den, or optional flex space equipped with a large walk-in closet. A primary suite, featuring a gorgeous ensuite bathroom, king bedroom suite and large walk-in closet is warm and inviting. Its personal bath features neutral cabinetry with quartz, double sinks, a walk-in shower with a tile surround and glass doors, plus a water closet for privacy. The second bedroom is nearby a well-appointed guest bath and the interior laundry closet, which is equipped with a brand new washer and dryer and built-in shelving. Fantastic curb appeal is one of the many things you will notice about this premium villa lot located in this premier resort-style community! The oversized backyard looks out to one of the many walking-trails with no construction on the street. This model sits at the back of the neighborhood for extra tranquility. Amongst many upgrades are PAID IN FULL SOLAR PANELS! From its luxurious upgrades to its attention to detail, this home is a rare find that perfectly blends sophistication with comfort. The HOA fee covers lawn and landscape maintenance, high-speed fiber optics internet, and membership access to all community amenities. These include both indoor and outdoor fitness areas, group fitness classes, 21 miles of dedicated walking and biking trails, bocce, horseshoe pits, tennis, pickleball, a fishing dock, kayaks, canoes, and a paddleboat. Not to mention the clubhouse, the 18-hole Tom Lehman-designed golf course, Salted Brick restaurant and day spa.
Interior
Appliances
- Dishwasher, Dryer, Microwave, Range, Refrigerator, Washer
Bedrooms
- Bedrooms: 2
Bathrooms
- Total bathrooms: 2
- Full baths: 2
Laundry
- Inside
Cooling
- Central Air
Heating
- Central
Fireplace
- None
Features
- Accessibility Features, Ceiling Fan(s), Eat-in Kitchen, Kitchen/Family Room Combo, Open Floorplan, Main Level Primary, Smart Home, Solid Surface Counters, Solid-Wood Cabinets, Split Bedrooms, Walk-In Closet(s)
Levels
- One
Size
- 1,552 sq ft
Exterior
Private Pool
- No
Patio & Porch
- Rear Porch, Screened
Roof
- Shingle
Garage
- Attached
- Garage Spaces: 2
Carport
- None
Year Built
- 2023
Lot Size
- 0.16 acres
- 6,970 sq ft
Waterfront
- No
Water Source
- Public
Sewer
- Public Sewer
Community Info
HOA Fee
- $528
- Frequency: Monthly
- Includes: Clubhouse, Fitness Center, Gated, Golf Course, Pickleball, Pool, Recreation Facilities, Trail(s)
Taxes
- Annual amount: $3,139.12
- Tax year: 2024
Senior Community
- No
Features
- Clubhouse, Dog Park, Fitness Center, Gated, Guarded Entrance, Golf Carts Permitted, Golf, Park, Pool, Restaurant, Sidewalks, Tennis Court(s), Wheelchair Accessible, Street Lights
Location
- City: Ocala
- County/Parrish: Marion
- Township: 14S
Listing courtesy of: Mikhalea Epperson, ROYAL OAK REALTY LLC, 352-266-3618
Source: Stellar
MLS ID: OM709582
Listings courtesy of Stellar MLS as distributed by MLS GRID. Based on information submitted to the MLS GRID as of Sep 16, 2025, 05:04am PDT. All data is obtained from various sources and may not have been verified by broker or MLS GRID. Supplied Open House Information is subject to change without notice. All information should be independently reviewed and verified for accuracy. Properties may or may not be listed by the office/agent presenting the information. Properties displayed may be listed or sold by various participants in the MLS.
Ocala Preserve Real Estate Agent
Want to learn more about Ocala Preserve?
Here is the community real estate expert who can answer your questions, take you on a tour, and help you find the perfect home.
Get started today with your personalized 55+ search experience!
Want to learn more about Ocala Preserve?
Get in touch with a community real estate expert who can answer your questions, take you on a tour, and help you find the perfect home.
Get started today with your personalized 55+ search experience!
Homes Sold:
55+ Homes Sold:
Sold for this Community:
Avg. Response Time:
Community Key Facts
Age Restrictions
- 55+
Amenities & Lifestyle
- See Ocala Preserve amenities
- See Ocala Preserve clubs, activities, and classes
Homes in Community
- Total Homes: 1,800
- Home Types: Single-Family, Attached
Gated
- Yes
Construction
- Construction Dates: 2014 - Present
- Builder: Shea Homes, D R Horton, Shea
Similar homes in this community
Popular cities in Florida
The following amenities are available to Ocala Preserve - Ocala, FL residents:
- Clubhouse/Amenity Center
- Golf Course
- Restaurant
- Fitness Center
- Outdoor Pool
- Hobby & Game Room
- Walking & Biking Trails
- Tennis Courts
- Pickleball Courts
- Bocce Ball Courts
- Lakes - Scenic Lakes & Ponds
- Parks & Natural Space
- Demonstration Kitchen
- Outdoor Patio
- Day Spa/Salon/Barber Shop
- Multipurpose Room
There are plenty of activities available in Ocala Preserve. Here is a sample of some of the clubs, activities and classes offered here.
- Art Walk
- Bingo Club
- Bocce Ball Club
- Book Club
- Camera Club
- Casino Trip
- Celebrations
- Coffee Talk
- Community Garden Club
- Cooking Class
- Cycling Club
- Happy Hour
- Hiking Club
- Holiday Events
- Hump Day Hikes
- Mah Jongg Club
- Mexican Train Club
- Pickleball Club
- Ping Pong Club
- PoochStock
- Red Carpet Movie Screening
- Seasonal Parties
- Stretch It Out!
- Summer Kick Off Party
- Sunday Brunch
- Tailgate Party
- Tennis Club
- The Friendly Stitchers
- Theater Club
- Travel Club
- Veteran's Club
- Wine Tasting








