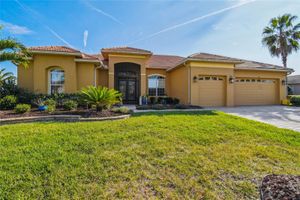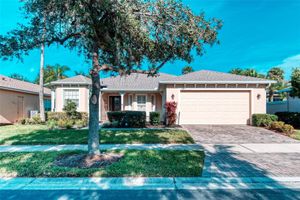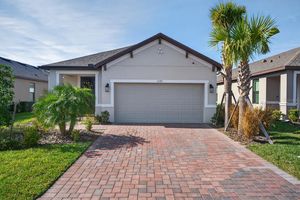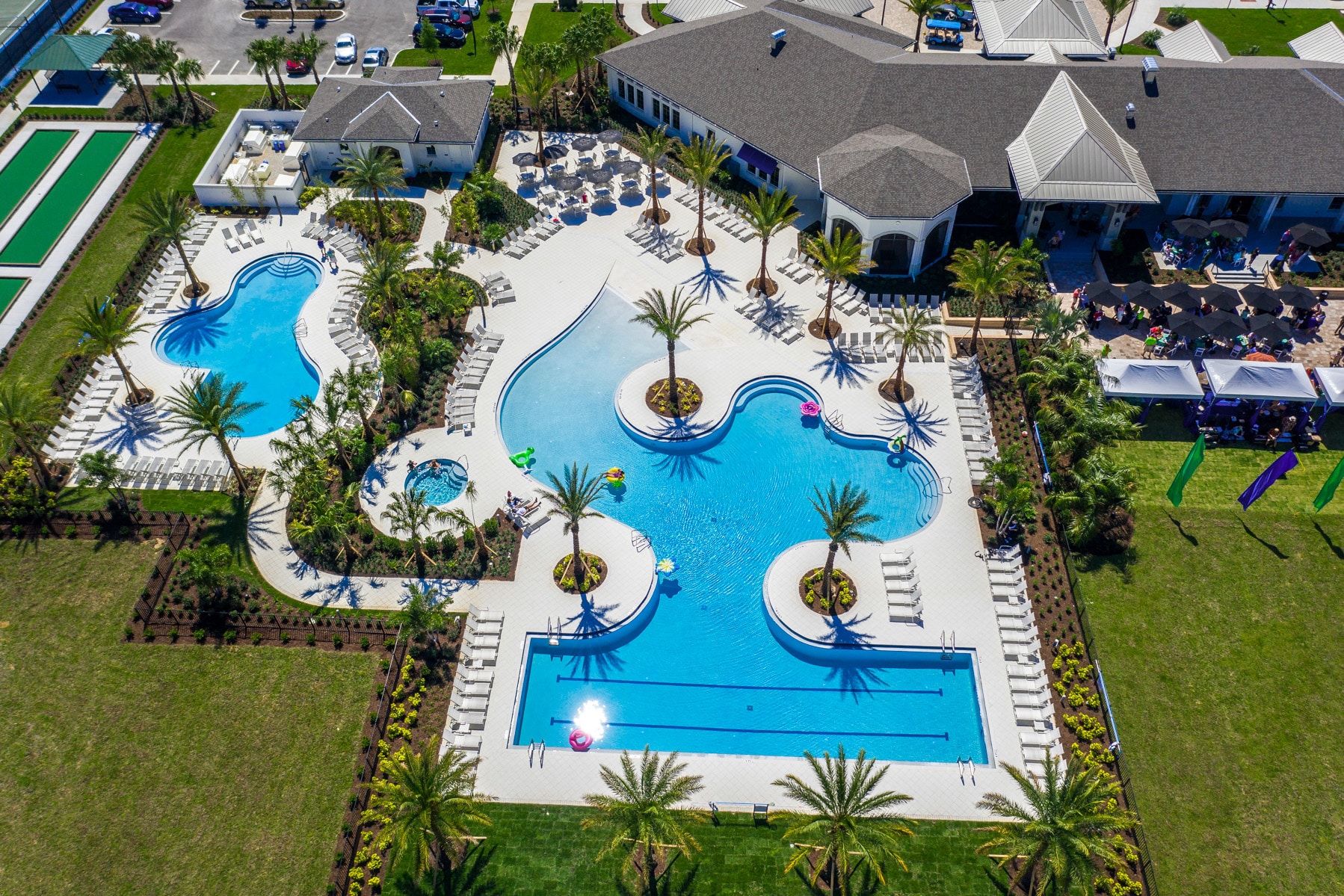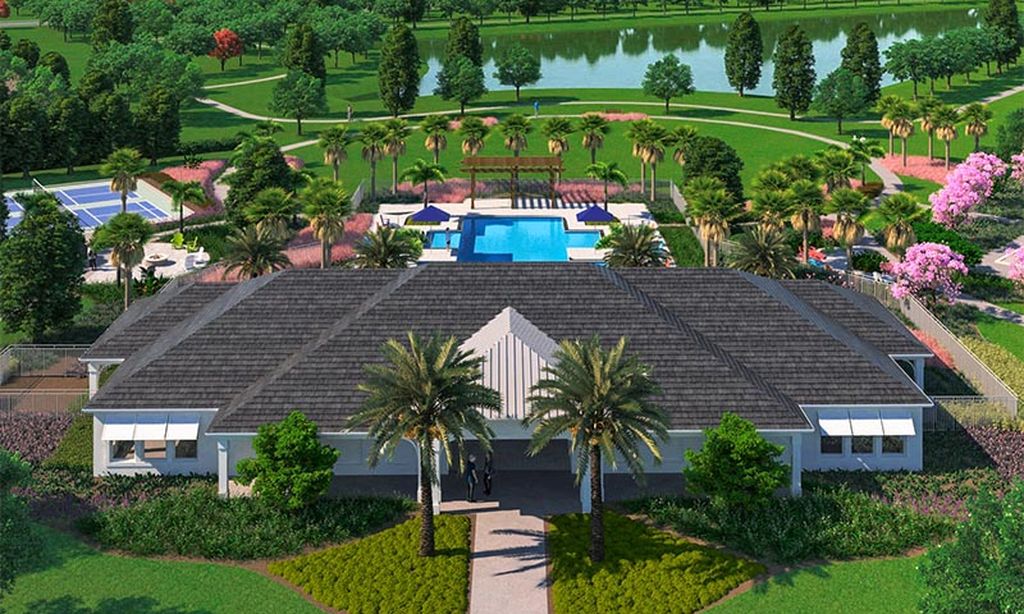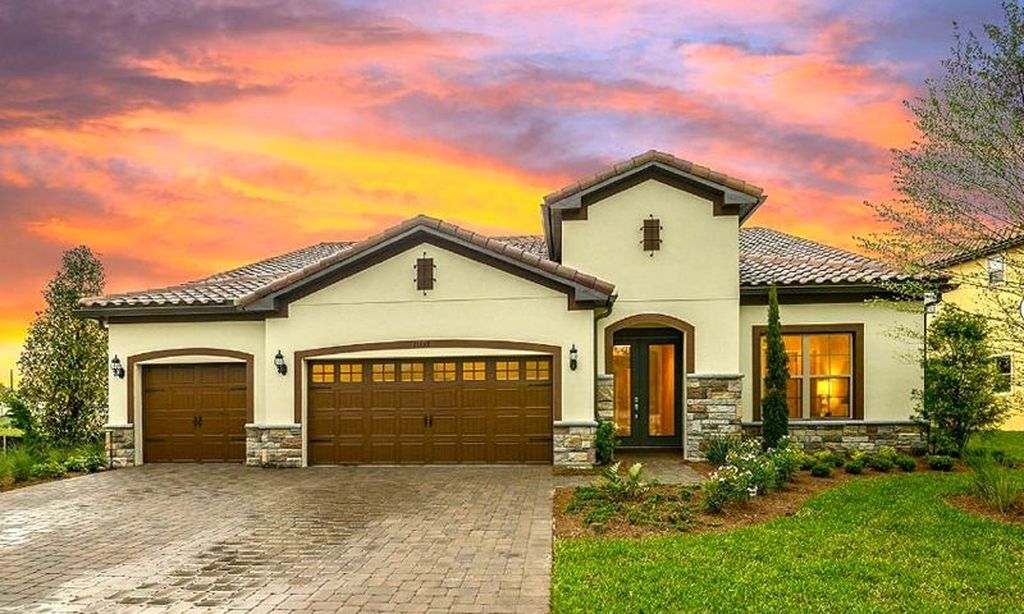-
Home type
Single family
-
Year built
2005
-
Lot size
10,598 sq ft
-
Price per sq ft
$212
-
Taxes
$6235 / Yr
-
HOA fees
$464 / Mo
-
Last updated
Today
-
Views
8
-
Saves
8
Questions? Call us: (689) 333-6586
Overview
Stunning Custom-Built 3 Bedroom, 2 Bath Operetta Model Home perfectly situated on a quiet cul-de-sac with serene water views, a heated saltwater pool, and a spacious 2-car plus golf cart garage. Every detail of this property has been thoughtfully designed, blending luxury, comfort, and functionality. Set on an oversized premium lot, this 2,450 sq. ft. residence offers expansive living space with breathtaking water views that can be enjoyed from multiple vantage points. The outdoor living area is truly exceptional, featuring an expanded, screened, and covered lanai with a sparkling saltwater pool installed in 2021, complete with a heating system for year-round enjoyment. The outdoor kitchen creates the perfect setting for entertaining, with plenty of space for relaxing, dining, and soaking in the views of the tranquil water beyond. Step inside through the screened front porch and custom-designed entry door into the inviting great room, where natural light pours in and panoramic views of the pool and water become the home’s focal point. Adjacent to the great room is the Florida room, offering a cozy retreat with a view, while the breakfast nook provides a charming space to enjoy morning coffee as you watch the sunrise. The chef’s kitchen is a true highlight, featuring upgraded cabinetry, elegant countertops, a convenient eat-at bar, tile backsplash, and pull-out drawers for easy storage. Its thoughtful layout ensures both practicality and style, making it a central gathering place for family and friends. The spacious primary suite boasts a tray ceiling and an en-suite bathroom designed for comfort and relaxation. Enjoy the garden tub, walk-in shower, and dual vanities with double sinks, all complemented by two oversized walk-in closets offering ample storage space. Guest bedrooms 2 and 3 are located on the opposite side of the home for added privacy, making this a perfect layout for hosting family and visitors. Additional features include a large 2-car garage with a separate golf cart garage, providing abundant storage and convenience. This home is enhanced by a number of upgrades, including a whole-house water softener, an energy-efficient radiant barrier with core fill for green efficiency, crown molding throughout, trey ceilings, and upgraded tile flooring laid on the diagonal for a refined finish. The HVAC system was replaced in 2017 for peace of mind, and the durable Tuscan-style tile roof adds timeless beauty and curb appeal. Combining elegance with modern functionality, this home’s open and welcoming floor plan provides the perfect blend of indoor and outdoor living. From its premium cul-de-sac location and serene water views to its extensive list of upgrades, this residence is a true gem designed for both everyday comfort and unforgettable entertaining. All this in one of the top 55+ communities in America. Solivita offers residents access to state of the art amenities and work out facilities, dance and aerobics studios, a business center, 14 heated swimming pools, 2 heated spas, tennis courts, pickleball courts, shuffleboard, bocce ball, billiards room, art gallery, 3 restaurants and 2 championship 18-hole golf courses, driving range and putting course. Every day offers something new to explore and enjoy! This home also features easy access to nearby shops, dining, and health care, offering the perfect balance of privacy and lifestyle. Don't miss out on the opportunity to have a first class lifestyle.
Interior
Appliances
- Dishwasher, Disposal, Dryer, Electric Water Heater, Microwave, Range, Refrigerator, Washer, Whole House Reverse Osmosis System
Bedrooms
- Bedrooms: 3
Bathrooms
- Total bathrooms: 2
- Full baths: 2
Laundry
- Electric Dryer Hookup
- Laundry Room
- Washer Hookup
Cooling
- Central Air
Heating
- Central, Electric
Fireplace
- None
Features
- Ceiling Fan(s), Crown Molding, Eat-in Kitchen, Main Level Primary, Solid Surface Counters, Solid-Wood Cabinets, Thermostat, Walk-In Closet(s), Window Treatments
Levels
- One
Size
- 2,450 sq ft
Exterior
Private Pool
- Yes
Patio & Porch
- Covered, Front Porch, Porch, Rear Porch, Screened
Roof
- Tile
Garage
- Attached
- Garage Spaces: 2
- Driveway
- Garage Door Opener
- Golf Cart Garage
Carport
- None
Year Built
- 2005
Lot Size
- 0.24 acres
- 10,598 sq ft
Waterfront
- Yes
Water Source
- Public
Sewer
- Public Sewer
Community Info
HOA Fee
- $464
- Frequency: Monthly
- Includes: Basketball Court, Cable TV, Clubhouse, Elevator(s), Fence Restrictions, Fitness Center, Gated, Golf Course, Optional Additional Fees, Other, Park, Pickleball, Playground, Pool, Recreation Facilities, Sauna, Security, Shuffleboard Court, Spa/Hot Tub, Tennis Court(s), Vehicle Restrictions, Wheelchair Accessible
Taxes
- Annual amount: $6,235.02
- Tax year: 2025
Senior Community
- Yes
Features
- Buyer Approval Required, Deed Restrictions, Golf Carts Permitted, Golf, Irrigation-Reclaimed Water, No Truck/RV/Motorcycle Parking, Park, Playground, Pool, Sidewalks, Special Community Restrictions, Street Lights
Location
- City: Kissimmee
- County/Parrish: Polk
- Township: 27
Listing courtesy of: Stan Wilson, PELLEGO, LLC, 561-414-4614
MLS ID: S5133852
Listings courtesy of Stellar MLS as distributed by MLS GRID. Based on information submitted to the MLS GRID as of Dec 10, 2025, 02:57am PST. All data is obtained from various sources and may not have been verified by broker or MLS GRID. Supplied Open House Information is subject to change without notice. All information should be independently reviewed and verified for accuracy. Properties may or may not be listed by the office/agent presenting the information. Properties displayed may be listed or sold by various participants in the MLS.
Solivita Real Estate Agent
Want to learn more about Solivita?
Here is the community real estate expert who can answer your questions, take you on a tour, and help you find the perfect home.
Get started today with your personalized 55+ search experience!
Want to learn more about Solivita?
Get in touch with a community real estate expert who can answer your questions, take you on a tour, and help you find the perfect home.
Get started today with your personalized 55+ search experience!
Homes Sold:
55+ Homes Sold:
Sold for this Community:
Avg. Response Time:
Community Key Facts
Age Restrictions
- 55+
Amenities & Lifestyle
- See Solivita amenities
- See Solivita clubs, activities, and classes
Homes in Community
- Total Homes: 5,900
- Home Types: Single-Family, Attached
Gated
- Yes
Construction
- Construction Dates: 2000 - Present
- Builder: Av Homes, Avatar, AV Homes, Taylor Morrison
Similar homes in this community
Popular cities in Florida
The following amenities are available to Solivita - Kissimmee, FL residents:
- Clubhouse/Amenity Center
- Golf Course
- Restaurant
- Fitness Center
- Indoor Pool
- Outdoor Pool
- Aerobics & Dance Studio
- Indoor Walking Track
- Hobby & Game Room
- Ceramics Studio
- Ballroom
- Computers
- Library
- Billiards
- Tennis Courts
- Pickleball Courts
- Bocce Ball Courts
- Shuffleboard Courts
- Horseshoe Pits
- Softball/Baseball Field
- Lakes - Scenic Lakes & Ponds
- Outdoor Amphitheater
- Demonstration Kitchen
- Outdoor Patio
- Pet Park
- Steam Room/Sauna
- Golf Practice Facilities/Putting Green
- On-site Retail
- Multipurpose Room
- Business Center
- Locker Rooms
- Spa
- Lounge
There are plenty of activities available in Solivita. Here is a sample of some of the clubs, activities and classes offered here.
- Advanced Sculpture
- African Heritage Cultural Club
- All Animals Club
- Alzheimers Support Group
- Amateur Culinary Club of Solivita
- Aqua Zumba
- Artworks Multi-Media
- Balance Training
- Beginners Calligraphy
- Beginners French
- Bella Viana Fun Club
- Big Money Bingo
- Bocce Boyz
- Body Alive
- Body Sculpting Cardio
- Boot Camp
- Breathe, Stretch & Relax
- Bridgers
- British Isles Heritage Club
- Buckeyes
- Bunco
- Caligraphy
- Canasta
- Cancer Support Group
- Canoe & Kayak Club
- Caribbean American Association
- Casual Club
- Catholic Families of Solivita
- Ceramics
- Chef's Cooking Demo
- Citizens Assisted Patrol
- Computer Connection
- Continental Society of Solivita
- Couples Canasta
- Diamonds Softball Club
- Dog Obedience Classes
- Dominoes Club
- Euchre
- Fall Festival
- Farmers Market
- Funtime Billiards
- Garden Starters
- Gentle Chair Yoga
- Green Thumbs
- Greeting Cards
- Group Barbell
- Guys & Dolls
- Hatha Yoga
- Health & Nutrition Club
- Horseshoes Club
- Indiana Friends
- Joint Relief
- La Vita Bella
- Ladies Poker
- Line Dancing
- Long Islanders Club
- Movie Night
- Muscle Conditioning
- Odd Fridays Bridge Club
- Oldies but Goodies
- Painters Club
- Party Bridge
- Pickleball Clinic
- Poker Club
- Pool Party
- Red Hatters
- Relaxation Yoga
- Sculpture
- Shalom Club
- Singles Club
- Solivita Billiards Club
- Solivita Book Club
- Solivita Bridge Club
- Solivita Cyclists
- Solivita Fishing Club
- Solivita Helping Hands
- Solivita Olympics
- Solivita Painters
- Solivita Quilters
- Solivita Racqueteers
- Solivita Singles
- Splash & Tone
- Sureshot Camera Club
- Swim Lessons
- Table Tennis
- Tai Chi
- Texas Canasta
- The Birders
- Total Body Toning
- Volleyball
- Watercolor Painting
- Weight Watchers
- Yarners
- Zumba

