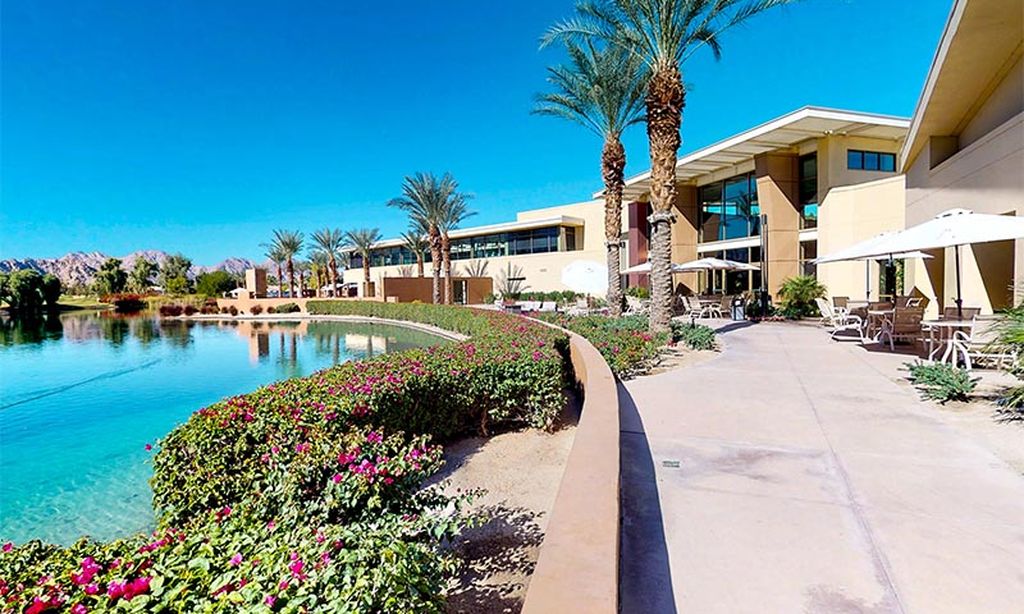-
Home type
Condominium
-
Year built
1988
-
Lot size
1,061 sq ft
-
Price per sq ft
$404
-
HOA fees
$767 / Mo
-
Last updated
Today
-
Views
6
-
Saves
1
Questions? Call us: (442) 256-9064
Overview
Price Improvement! Now offered at $569,000.Seller is also offering the home's furniture package for an additional $6,000, available outside of escrow per inventory list. Total package price: $575,000. Furniture to be sold separately and not included in the real property purchase price.Beautifully Upgraded Greens C Plan with Panoramic Views in PGA WestEnjoy stunning views of the Santa Rosa Mountains, a tranquil lake, manicured greenbelt, and the community pool and spa just steps from your patio. This fully furnished Greens C Plan features a spacious and inviting layout with an open living area, kitchen, and powder room on the main floor. Upstairs, you'll find two en suite bedrooms, each with private balconies.This home offers incredible flexibility -- perfect as a vacation retreat, full-time residence, or income-producing rental ready for immediate revenue. Additional highlights include a Murphy bed on the main level, creating a versatile third sleeping area, and a detached two-car garage ideal for a convenient lock-and-go lifestyle.Located within the prestigious PGA West, a premier golf and active lifestyle community, residents enjoy 24-hour guard-gated security, beautifully maintained landscaping, exterior building maintenance, cable TV, internet, and access to numerous pools and spas.Recent Upgrades Include: New Lennox air conditioner New luxury vinyl flooring throughout (except two upstairs bathrooms) All new blinds throughout, with blackout blinds in the bedrooms All bathroom toilets and faucets replaced New Smart TV in the living room Refaced kitchen cabinets and new refrigerator New patio furniture set Fresh Sherwin-Williams interior paint and new baseboards New Ring Doorbell and garage door opener with camera New living room sectional, TV stand, and bedroom furniture sets Updated lighting and new fire alarmsMove-in ready and thoughtfully upgraded throughout, this home combines comfort, style, and a resort lifestyle in one of the desert's most sought-after communities.
Interior
Appliances
- Electric Cooktop, Microwave, Electric Oven, Electric Range, Refrigerator, Dishwasher
Bedrooms
- Bedrooms: 2
Bathrooms
- Total bathrooms: 3
- Half baths: 1
- Full baths: 2
Heating
- Central
Fireplace
- 1, Electric,Living Room
Features
- Living Room, Multiple Primary Suites
Levels
- Two
Size
- 1,410 sq ft
Exterior
Private Pool
- No
Garage
- Garage Spaces: 2
- Garage Door Opener
Carport
- None
Year Built
- 1988
Lot Size
- 0.02 acres
- 1,061 sq ft
Waterfront
- No
Community Info
HOA Fee
- $767
- Frequency: Monthly
- Includes: Lake
Senior Community
- No
Location
- City: La Quinta
- County/Parrish: Riverside
Listing courtesy of: Jordan Gugino, Bennion Deville Homes
MLS ID: 219138706DA
Based on information from California Regional Multiple Listing Service, Inc. as of Jan 11, 2026 and/or other sources. All data, including all measurements and calculations of area, is obtained from various sources and has not been, and will not be, verified by broker or MLS. All information should be independently reviewed and verified for accuracy. Properties may or may not be listed by the office/agent presenting the information.
PGA West Real Estate Agent
Want to learn more about PGA West?
Here is the community real estate expert who can answer your questions, take you on a tour, and help you find the perfect home.
Get started today with your personalized 55+ search experience!
Want to learn more about PGA West?
Get in touch with a community real estate expert who can answer your questions, take you on a tour, and help you find the perfect home.
Get started today with your personalized 55+ search experience!
Homes Sold:
55+ Homes Sold:
Sold for this Community:
Avg. Response Time:
Community Key Facts
Age Restrictions
- None
Amenities & Lifestyle
- See PGA West amenities
- See PGA West clubs, activities, and classes
Homes in Community
- Total Homes: 6,000
- Home Types: Single-Family, Attached
Gated
- Yes
Construction
- Construction Dates: 1985 - Present
- Builder: Multiple Builders, Sunrise, Woodbridge Pacific Group, Woodbridge Pacific
Similar homes in this community
Popular cities in California
The following amenities are available to PGA West - La Quinta, CA residents:
- Clubhouse/Amenity Center
- Golf Course
- Restaurant
- Fitness Center
- Outdoor Pool
- Billiards
- Tennis Courts
- Pickleball Courts
- Bocce Ball Courts
- Lakes - Scenic Lakes & Ponds
- Parks & Natural Space
- Table Tennis
- Outdoor Patio
- Pet Park
- Golf Practice Facilities/Putting Green
- On-site Retail
- Day Spa/Salon/Barber Shop
- Multipurpose Room
- Misc.
- Spa
- Golf Shop/Golf Services/Golf Cart Rentals
- Bar
There are plenty of activities available in PGA West. Here is a sample of some of the clubs, activities and classes offered here.
- Billards
- Bocce Ball
- Golf
- Pickleball
- Table Tennis
- Tennis








