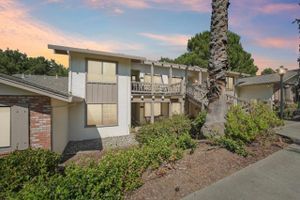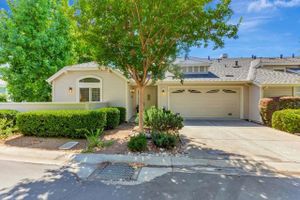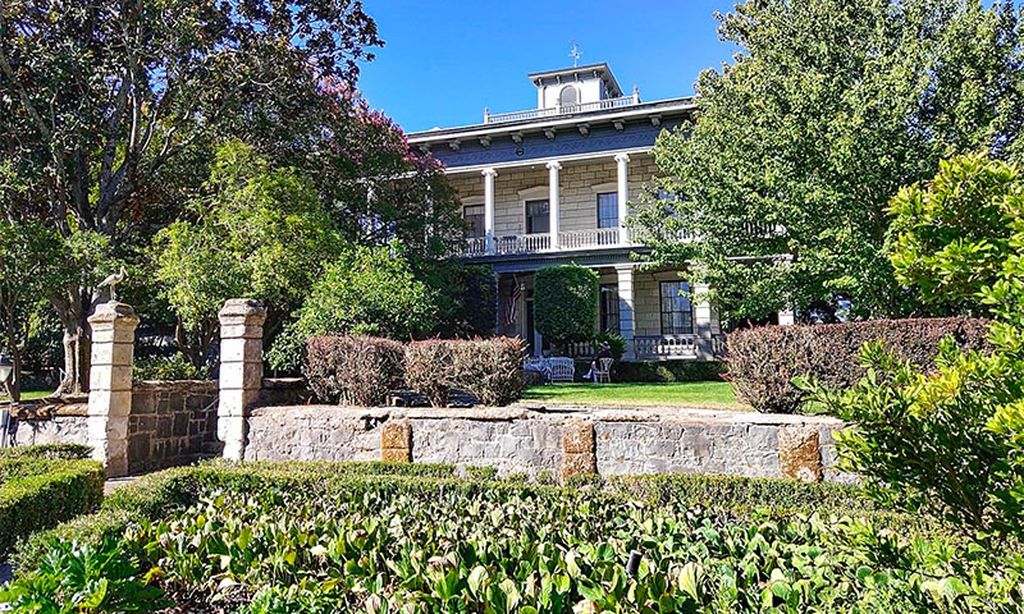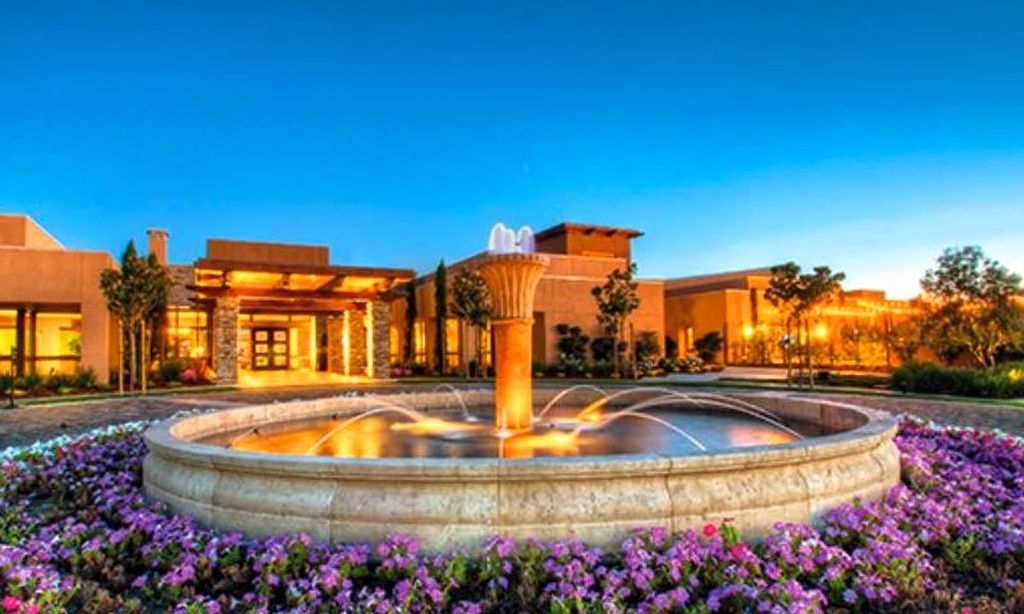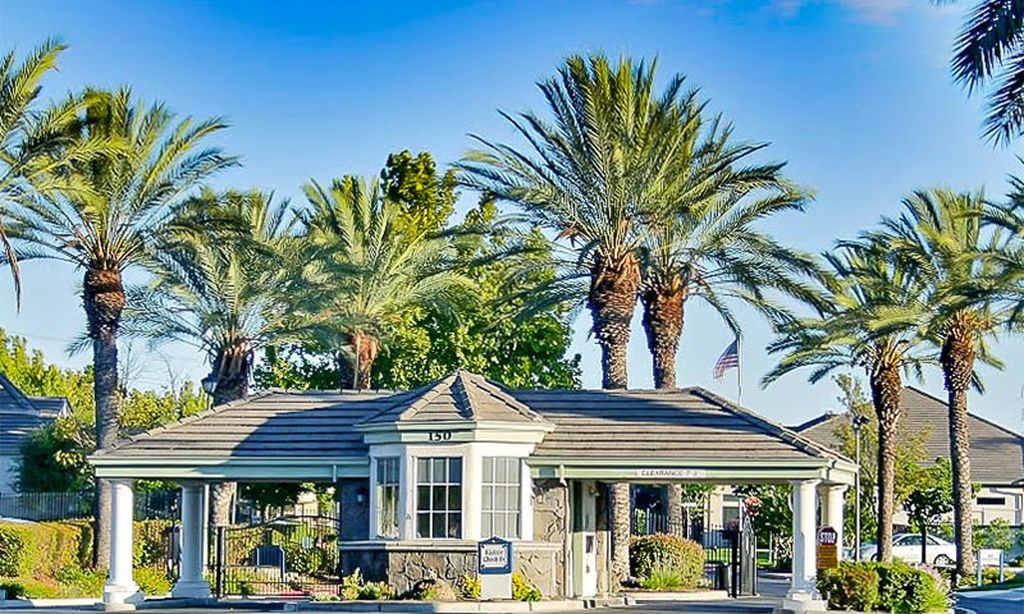- 1 bed
- 1 bath
- 947 sq ft
5564 Cribari Cir, San Jose, CA, 95135
Community: The Villages Golf & Country Club
-
Home type
Condominium
-
Year built
1971
-
Lot size
257,570,280 sq ft
-
Price per sq ft
$421
-
HOA fees
$934 / Mo
-
Last updated
2 weeks ago
-
Views
2
Questions? Call us: (925) 397-0414
Overview
Major price reduction from original list price. Now $399,900. Move in ready, beautiful remodel/upgrades. Large 947 sq. ft. 1 bed /1 bath single level patio home in Cribari Village with 24/7 security guard gate entrance. 55+ Villages Golf & Country Club in San Jose Evergreen Foothills. Remodeled bath with Luxury Vinyl Plank floor, new sink and quartz countertop, new toilet, brushed nickel fixtures, custom glass shower door enclosure over tub; wood-like laminate floors in entry & kitchen; upgraded kitchen with built-in microwave, LED lighting; beautiful paint throughout, (walls, ceilings, cabinets & doors); new carpet; newer double pane windows; new window blinds; popcorn ceilings removed; water heater replaced July 2017. Community laundry is 2 doors over at end of the building. Washer/Dryer installation permitted in patio closet or inside closet, (with Architectural Committee approval). Owner/resident is listing broker: 650-224-0673. CA DRE #00667206. HOA dues $934.35 per month through June 30th. July 1st HOA dues to be $1,080.72. HOA includes fire insurance, outside maintenance on all buildings, roofs, painting, landscaping. HOA Dues also include water, sewer, trash removal and cable TV. www.Homes.com has photos & virtual tour: put address 5564 Cribari Circle San Jose, CA. Lush landscaping & many amenities; including Clubhouse Restaurant and Bistro and patio dining, Tennis Courts, 4 Swimming Pools, 2 Golf Courses, (18 Hole and 9 Hole), putting green, driving range, fitness center/gym, BBQ Area with gazebo and picnic tables, Bocce Ball, Pickle Ball, Billiards, RV Storage, Horse Stables, organized clubs, activities, holiday celebrations, concerts, plays, day trips /special events. Disclosures and reports include: Fire insurance certification, Homeowner documents, Environmental Property ID, owner's preliminary title, seller disclosures & property inspection, (inspector, Perry Farnum). Key items are being corrected - list to be added. Disclosures and reports available with transaction coordinator or seller/listing broker.
Interior
Appliances
- Built-In Range, Dishwasher, Electric Oven, Electric Range, Electric Cooktop, Freezer, Disposal, Microwave, Refrigerator, Water Heater
Bedrooms
- Bedrooms: 1
Bathrooms
- Total bathrooms: 1
- Full baths: 1
Laundry
- Common Area
- Community
- Individual Room
- Outside
Cooling
- Central Air, Electric, Gas
Heating
- Central, Combination, Electric, Forced Air, Natural Gas
Fireplace
- None
Features
- Built-in Features, Laminate Counters, Open Floorplan, Pull Down Attic Stairs, Quartz Countertops, Storage, All Bedrooms on Lower Level, Attic, Formal Entry, Entrance Foyer, Kitchen, Living Room, Bedroom on Main Level, Main Level Primary, Primary Bathroom, Primary Bedroom, Walk-In Closet(s)
Levels
- One
Size
- 947 sq ft
Exterior
Private Pool
- Yes
Patio & Porch
- Brick, Concrete, Patio, Patio Open
Roof
- Common Roof,Composition,Fire Retardant,Shingle
Garage
- Garage Spaces: 1
- Built-In Storage
- Carport
- Detached Carport
- Community Structure
- Controlled Entrance
- Covered
- Driveway
- Asphalt
- Paved
- Driveway Level
- Golf Cart Garage
- Guarded
- Guest
- On Site
- Parking Space
- Private
- RV Access/Parking
- See Remarks
Carport
- Carport Spaces:
- Built-In Storage
- Carport
- Detached Carport
- Community Structure
- Controlled Entrance
- Covered
- Driveway
- Asphalt
- Paved
- Driveway Level
- Golf Cart Garage
- Guarded
- Guest
- On Site
- Parking Space
- Private
- RV Access/Parking
- See Remarks
Year Built
- 1971
Lot Size
- 5913 acres
- 257,570,280 sq ft
Waterfront
- No
Water Source
- Public
Sewer
- Public Sewer
Community Info
HOA Fee
- $934
- Frequency: Monthly
- Includes: Pickleball, Pool, Fire Pit, Barbecue, Outdoor Cooking Area(s), Picnic Area, Golf Course, Tennis Court(s), Paddle Tennis, Bocce Court, Trail(s), Gym, Clubhouse, Billiard Room, Meeting/Banquet/Party Room, Recreation Facilities, Meeting Room, Storage, RV Parking, Cable TV, Insurance, Maintenance Grounds, Trash, Sewer, Water, Management, Security/Guard, Security, Controlled Access, Other, Front Yard Maintenance
Senior Community
- Yes
Features
- Curbs, Foothills, Golf, Hiking, Gutters, Park, Stable(s), Sidewalks, Storm Drains, Street Lights, Suburban
Location
- City: San Jose
- County/Parrish: Santa Clara
Listing courtesy of: Brenna Lawrence, Ambassador Properties
Source: Crmls
MLS ID: IG25060369
Based on information from California Regional Multiple Listing Service, Inc. as of Jul 19, 2025 and/or other sources. All data, including all measurements and calculations of area, is obtained from various sources and has not been, and will not be, verified by broker or MLS. All information should be independently reviewed and verified for accuracy. Properties may or may not be listed by the office/agent presenting the information.
Want to learn more about The Villages Golf & Country Club?
Here is the community real estate expert who can answer your questions, take you on a tour, and help you find the perfect home.
Get started today with your personalized 55+ search experience!
Homes Sold:
55+ Homes Sold:
Sold for this Community:
Avg. Response Time:
Community Key Facts
The Villages Golf & Country Club
Age Restrictions
- 55+
Amenities & Lifestyle
- See The Villages Golf & Country Club amenities
- See The Villages Golf & Country Club clubs, activities, and classes
Homes in Community
- Total Homes: 2,536
- Home Types: Single-Family, Attached, Condos
Gated
- Yes
Construction
- Construction Dates: 1967 - 2000
Similar homes in this community
Popular cities in California
The following amenities are available to The Villages Golf & Country Club - San Jose, CA residents:
- Clubhouse/Amenity Center
- Golf Course
- Restaurant
- Fitness Center
- Outdoor Pool
- Hobby & Game Room
- Card Room
- Ballroom
- Library
- Walking & Biking Trails
- Tennis Courts
- Bocce Ball Courts
- R.V./Boat Parking
- Gardening Plots
- Parks & Natural Space
- Demonstration Kitchen
- Picnic Area
- On-site Retail
- Multipurpose Room
- Equestrian Facilities
- Golf Shop/Golf Services/Golf Cart Rentals
There are plenty of activities available in The Villages Golf & Country Club. Here is a sample of some of the clubs, activities and classes offered here.
- Amateur Astronomy/Radio Astronomy
- Amateur Radio
- Amateur Theatre
- Arts & Crafts Association
- Bandini Patrol
- Bocce Club
- Brandeis National Committee
- Bridge
- Camera Club
- Catholic Group
- Cheers Dance Club
- Club Cabaret
- Club Latino
- Community Chapel
- Democratic Club
- Dippy Dolphins
- Dog Lovers Club
- Episcopal Group
- Ethical Humanist
- Flower Ladies Arranging Guild
- Friends of San Jose State
- Garden Club
- Genealogy Club
- German Club
- Hadassah
- High Twelve
- Hiking Club
- Investment Resource
- Italian Club
- Jewish Club
- Library
- Macintosh Users Group
- Medical Auxiliary
- Mexican Trains Dominoes
- Men's Golf
- Music Society
- Opera Lovers' Club
- P.E.O. Club
- Pinochle Players
- Quilters' Club
- Recreational Vehicle CLub
- Red Hat Society
- Republicans Club
- Riding Club
- Search the Scriptures
- Senior Academy for Education
- Senior Resource Services
- SIRs Branch 114
- SIRs Branch 38
- Sociable Singles
- Social Dancers
- Table Tennis
- Tennis Club
- Ukulele Club
- Women's Golf
- Women's Lunch & Bridge

