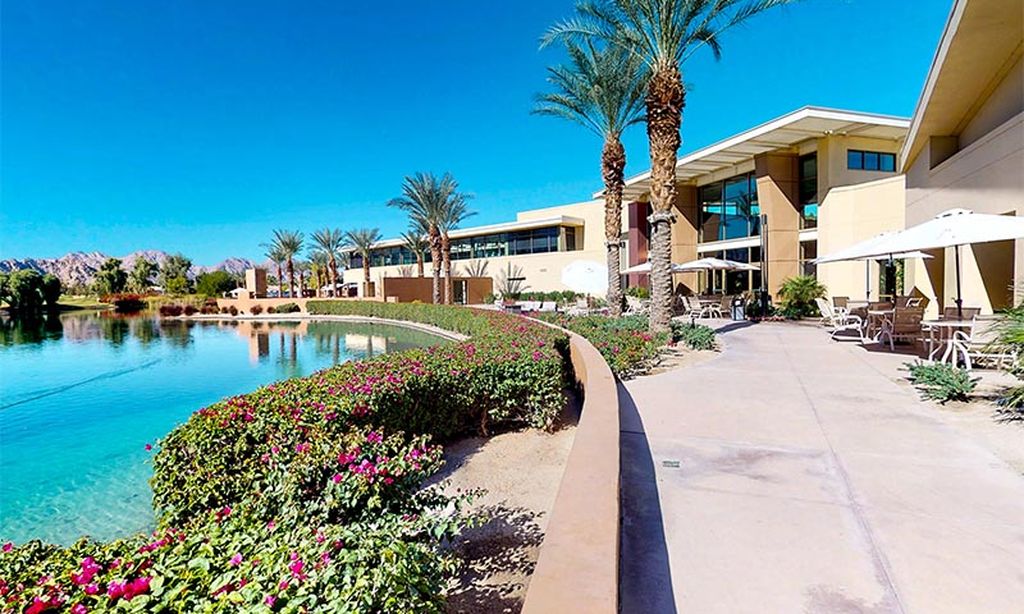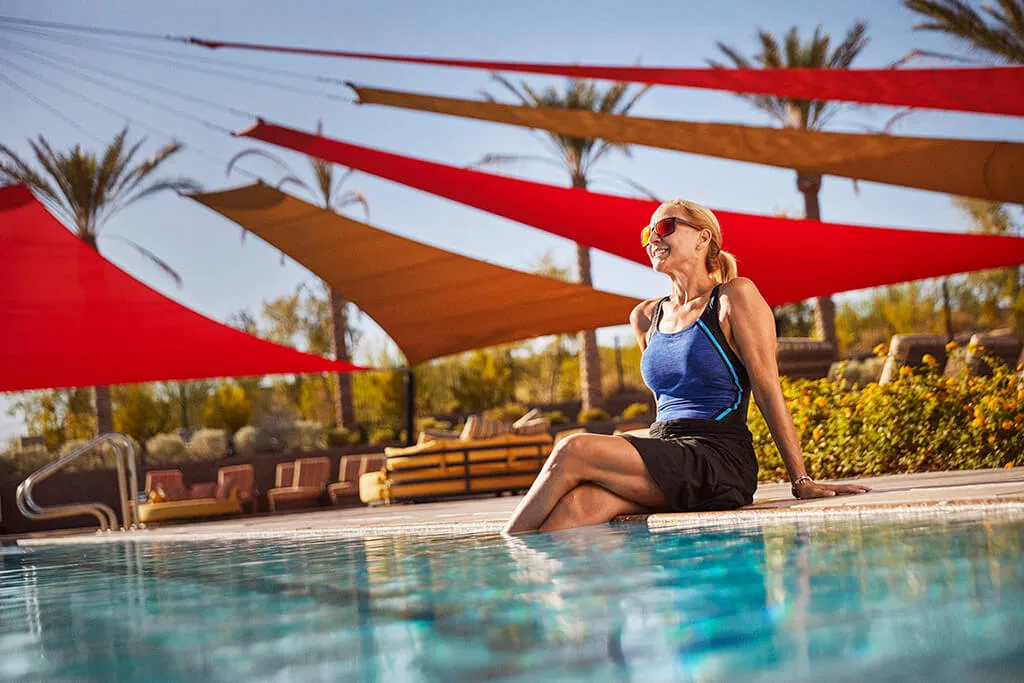-
Home type
Single family
-
Year built
1990
-
Lot size
0 sq ft
-
Price per sq ft
$568
-
HOA fees
$1028 / Mo
-
Last updated
Today
-
Views
3
Questions? Call us: (442) 256-9064
Overview
The Social Hub of La Quinta ... come and enjoy this totally remodeled & furnished 4 bedroom ensuite property; including a private Casita and guest powder room! The stunning setting of the home is perfectly positioned to capture views of the magnificent Chocolate & Santa Rosa Mountain ranges and the world-famous PGA golf courses. It's also just a short golf-cart ride away to the private PGA West Club House. The beautifully landscaped courtyard greets you and leads you into the Celebrity-designer space. The fully-remodeled interior incorporates exquisite high-end finishes, an expansive living room & dining room and a gourmet kitchen enhanced with new cabinetry, porcelain counter tops, chef-quality appliances and European tile work. An adjacent family room is thoughtfully designed for relaxed gatherings and entertaining. Four spacious bedrooms and a detached Casita provide comfort and privacy; ideal for visiting guests, a private office, fitness studio, or creative space. The estate seamlessly blends refined luxury with serene desert living which is absolutely flawless in every detail. In addition to the interior design upgrades, the property has new dual HVAC systems and new ducting, a two car garage, a golf cart garage and room for a private pool & spa. HOA fees include landscaping, exterior watering, roof maintenance, exterior paint & stucco, pest control, internet, cable and 24-hour guard gated security. Whether for full-time living, lively entertaining, a seasonal escape, or a savvy investment, this exclusive La Quinta residence is rare, refined, and truly in a class of its own.
Interior
Appliances
- Barbecue, Dishwasher, Disposal, Microwave, Refrigerator
Bedrooms
- Bedrooms: 4
Bathrooms
- Total bathrooms: 5
- Half baths: 1
- Full baths: 4
Laundry
- Washer Included
- Dryer Included
- Inside
- Individual Room
Cooling
- Central Air
Heating
- Central, Zoned
Fireplace
- 1, Living Room
Features
- Attic, Formal Entry, Family Room, Walk-In Closet(s)
Levels
- One
Size
- 2,986 sq ft
Exterior
Private Pool
- No
Roof
- Tile
Garage
- Attached
- Garage Spaces: 3
- Garage - Single Door
- Garage - Two Door
- Built-In Storage
Carport
- None
Year Built
- 1990
Waterfront
- No
Community Info
HOA Fee
- $1,028
- Frequency: Monthly
Senior Community
- No
Location
- City: La Quinta
- County/Parrish: Riverside
Listing courtesy of: Marcia Glow, Coldwell Banker Realty
MLS ID: 26635283
Based on information from California Regional Multiple Listing Service, Inc. as of Jan 13, 2026 and/or other sources. All data, including all measurements and calculations of area, is obtained from various sources and has not been, and will not be, verified by broker or MLS. All information should be independently reviewed and verified for accuracy. Properties may or may not be listed by the office/agent presenting the information.
PGA West Real Estate Agent
Want to learn more about PGA West?
Here is the community real estate expert who can answer your questions, take you on a tour, and help you find the perfect home.
Get started today with your personalized 55+ search experience!
Want to learn more about PGA West?
Get in touch with a community real estate expert who can answer your questions, take you on a tour, and help you find the perfect home.
Get started today with your personalized 55+ search experience!
Homes Sold:
55+ Homes Sold:
Sold for this Community:
Avg. Response Time:
Community Key Facts
Age Restrictions
- None
Amenities & Lifestyle
- See PGA West amenities
- See PGA West clubs, activities, and classes
Homes in Community
- Total Homes: 6,000
- Home Types: Single-Family, Attached
Gated
- Yes
Construction
- Construction Dates: 1985 - Present
- Builder: Multiple Builders, Sunrise, Woodbridge Pacific Group, Woodbridge Pacific
Similar homes in this community
Popular cities in California
The following amenities are available to PGA West - La Quinta, CA residents:
- Clubhouse/Amenity Center
- Golf Course
- Restaurant
- Fitness Center
- Outdoor Pool
- Billiards
- Tennis Courts
- Pickleball Courts
- Bocce Ball Courts
- Lakes - Scenic Lakes & Ponds
- Parks & Natural Space
- Table Tennis
- Outdoor Patio
- Pet Park
- Golf Practice Facilities/Putting Green
- On-site Retail
- Day Spa/Salon/Barber Shop
- Multipurpose Room
- Misc.
- Spa
- Golf Shop/Golf Services/Golf Cart Rentals
- Bar
There are plenty of activities available in PGA West. Here is a sample of some of the clubs, activities and classes offered here.
- Billards
- Bocce Ball
- Golf
- Pickleball
- Table Tennis
- Tennis








