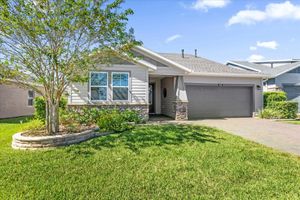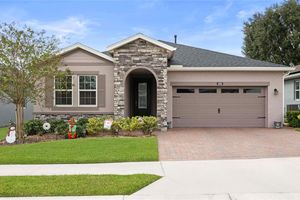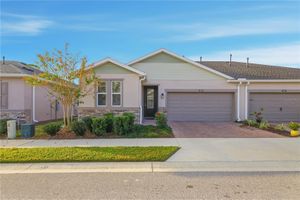-
Home type
Single family
-
Year built
2019
-
Lot size
5,750 sq ft
-
Price per sq ft
$165
-
Taxes
$1507 / Yr
-
HOA fees
$528 / Mo
-
Last updated
2 days ago
-
Views
2
Questions? Call us: (352) 706-0392
Overview
Under contract-accepting backup offers. HUGE PRICE DROP due to change in Seller's circumstances! It's a no-brainer at this price. Welcome to this popular SHEA homes built Rome model that is only 6 years young! Brick paved driveway and walk to the home set the stage for this home. With 2 bedrooms PLUS a flex room with doors gives you plenty of space to spread out. The living room and kitchen spaces flow together to make it the perfect space in which to entertain. The main areas have wood-look plank tile to give you the best of durability, aesthetics and style. The kitchen features quartz counters, and stainless steel appliances. The bedrooms are set in a split formation providing maximum privacy for you and your guests. The laundry room has additional cabinets built-in above the washer and dryer and both those appliances are included in the price of this home. The home also has water softener! The large screened-in lanai with ceiling fans is a perfect location for morning coffee or a glass of wine. A fence provides you additional privacy from the neighbors to the rear. The HOA fee covers lawn and landscape maintenance, high-speed fiber optics internet, and membership access to all community amenity buildings. These include both indoor and outdoor fitness areas, resort and lap pools, group fitness classes, 21 miles of dedicated walking and biking trails, bocce, horseshoe pits, tennis, pickleball, a fishing dock, kayaks, canoes, and a paddleboat. Also the clubhouse, the 18-hole Tom Lehman-designed golf course, Salted Brick restaurant and day spa. Schedule your private tour of this home today!
Interior
Appliances
- Dishwasher, Disposal, Dryer, Gas Water Heater, Microwave, Range, Refrigerator, Washer, Water Softener
Bedrooms
- Bedrooms: 2
Bathrooms
- Total bathrooms: 2
- Full baths: 2
Laundry
- Inside
- Laundry Room
Cooling
- Central Air
Heating
- Central, Natural Gas
Fireplace
- None
Features
- Ceiling Fan(s), Eat-in Kitchen, High Ceilings, Living/Dining Room, Open Floorplan, Main Level Primary, Split Bedrooms, Stone Counters, Thermostat, Walk-In Closet(s), Window Treatments
Levels
- One
Size
- 1,454 sq ft
Exterior
Private Pool
- No
Patio & Porch
- Covered, Rear Porch, Screened
Roof
- Shingle
Garage
- Attached
- Garage Spaces: 2
- Driveway
- Garage Door Opener
- Ground Level
- Basement
- Workshop in Garage
Carport
- None
Year Built
- 2019
Lot Size
- 0.13 acres
- 5,750 sq ft
Waterfront
- No
Water Source
- Public
Sewer
- Public Sewer
Community Info
HOA Fee
- $528
- Frequency: Monthly
- Includes: Clubhouse, Fitness Center, Gated, Golf Course, Optional Additional Fees, Pickleball, Pool, Recreation Facilities, Spa/Hot Tub, Tennis Court(s), Trail(s)
Taxes
- Annual amount: $1,507.00
- Tax year: 2024
Senior Community
- Yes
Features
- Association Recreation - Owned, Buyer Approval Required, Clubhouse, Community Mailbox, Deed Restrictions, Fitness Center, Gated, Guarded Entrance, Golf Carts Permitted, Golf, Pool, Restaurant, Tennis Court(s)
Location
- City: Ocala
- County/Parrish: Marion
- Township: 14
Listing courtesy of: Bobby Mathews, RE/MAX FOXFIRE - HWY 40, 352-732-3344
MLS ID: OM700285
Listings courtesy of Stellar MLS as distributed by MLS GRID. Based on information submitted to the MLS GRID as of Dec 13, 2025, 02:17pm PST. All data is obtained from various sources and may not have been verified by broker or MLS GRID. Supplied Open House Information is subject to change without notice. All information should be independently reviewed and verified for accuracy. Properties may or may not be listed by the office/agent presenting the information. Properties displayed may be listed or sold by various participants in the MLS.
Ocala Preserve Real Estate Agent
Want to learn more about Ocala Preserve?
Here is the community real estate expert who can answer your questions, take you on a tour, and help you find the perfect home.
Get started today with your personalized 55+ search experience!
Want to learn more about Ocala Preserve?
Get in touch with a community real estate expert who can answer your questions, take you on a tour, and help you find the perfect home.
Get started today with your personalized 55+ search experience!
Homes Sold:
55+ Homes Sold:
Sold for this Community:
Avg. Response Time:
Community Key Facts
Age Restrictions
- 55+
Amenities & Lifestyle
- See Ocala Preserve amenities
- See Ocala Preserve clubs, activities, and classes
Homes in Community
- Total Homes: 1,800
- Home Types: Single-Family, Attached
Gated
- Yes
Construction
- Construction Dates: 2014 - Present
- Builder: Shea Homes, D R Horton
Similar homes in this community
Popular cities in Florida
The following amenities are available to Ocala Preserve - Ocala, FL residents:
- Clubhouse/Amenity Center
- Golf Course
- Restaurant
- Fitness Center
- Outdoor Pool
- Hobby & Game Room
- Walking & Biking Trails
- Tennis Courts
- Pickleball Courts
- Bocce Ball Courts
- Lakes - Scenic Lakes & Ponds
- Parks & Natural Space
- Demonstration Kitchen
- Outdoor Patio
- Day Spa/Salon/Barber Shop
- Multipurpose Room
There are plenty of activities available in Ocala Preserve. Here is a sample of some of the clubs, activities and classes offered here.
- Art Walk
- Bingo Club
- Bocce Ball Club
- Book Club
- Camera Club
- Casino Trip
- Celebrations
- Coffee Talk
- Community Garden Club
- Cooking Class
- Cycling Club
- Happy Hour
- Hiking Club
- Holiday Events
- Hump Day Hikes
- Mah Jongg Club
- Mexican Train Club
- Pickleball Club
- Ping Pong Club
- PoochStock
- Red Carpet Movie Screening
- Seasonal Parties
- Stretch It Out!
- Summer Kick Off Party
- Sunday Brunch
- Tailgate Party
- Tennis Club
- The Friendly Stitchers
- Theater Club
- Travel Club
- Veteran's Club
- Wine Tasting








