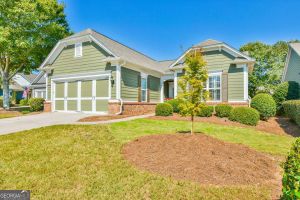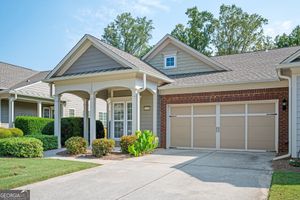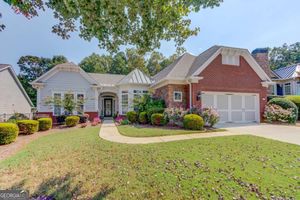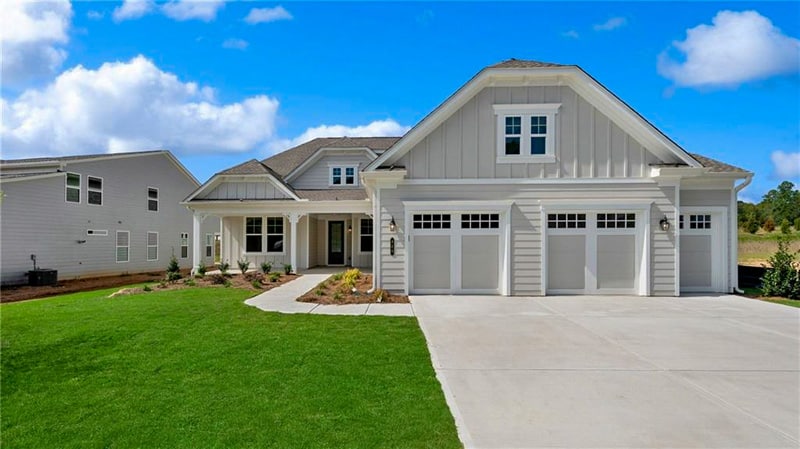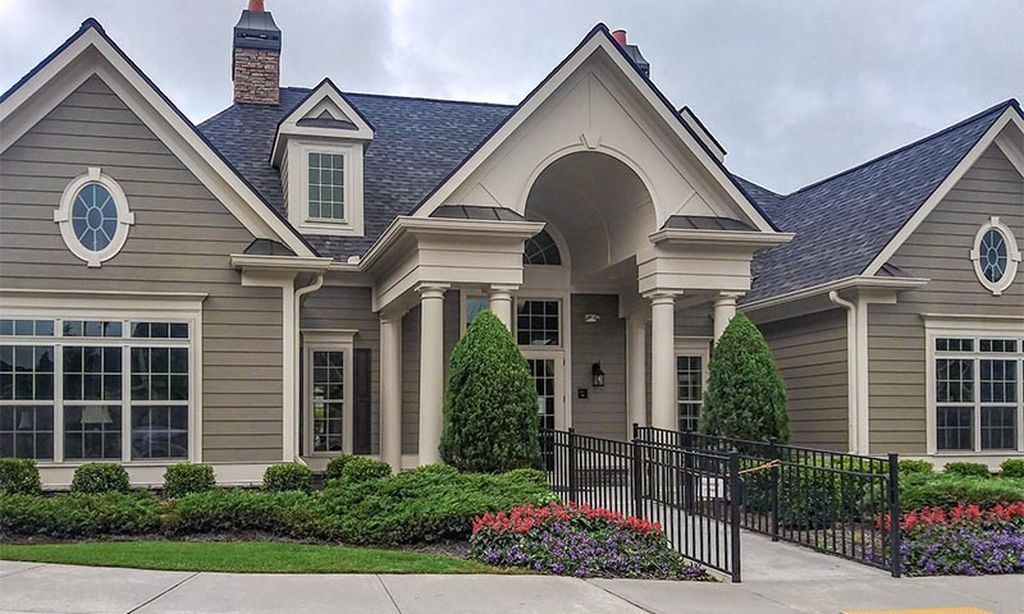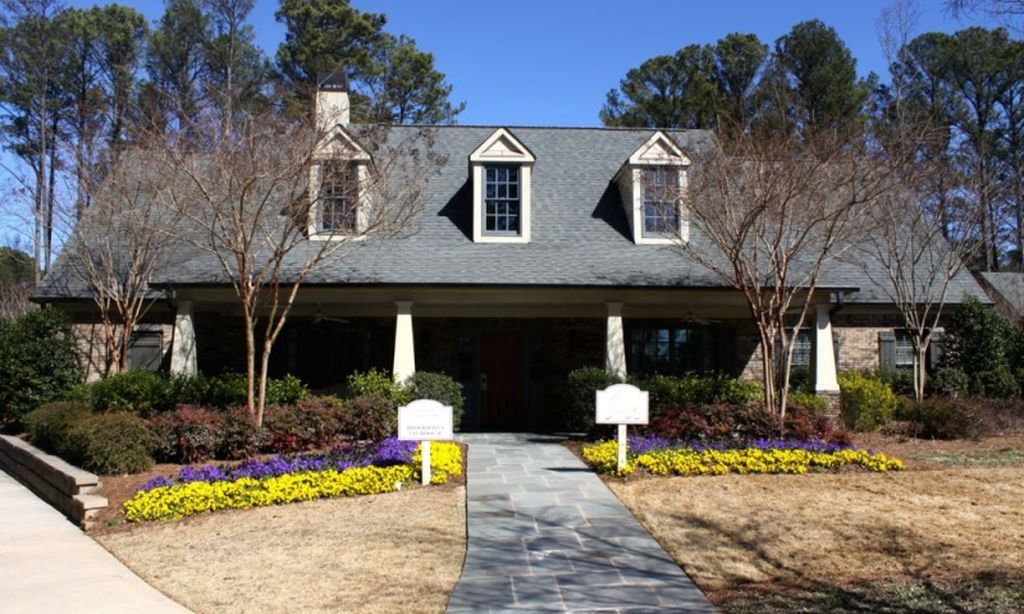- 4 beds
- 5 baths
- 5,053 sq ft
5630 Union Church Rd, Braselton, GA, 30517
Community: Village at Deaton Creek
-
Home type
Single family
-
Year built
2025
-
Lot size
51,836 sq ft
-
Price per sq ft
$261
-
Taxes
$2133 / Yr
-
Last updated
Today
-
Views
16
Questions? Call us: (762) 728-6325
Overview
Welcome to this custom-built modern estate offering 5,053 square feet of luxury living on 1.19 private acres in Braselton, GA. With no HOA and a gated driveway, this 4-bedroom, 4.5-bath home blends modern design, smart home technology, and exceptional privacy. Inside, you'll find soaring ceilings, wide-plank hardwood flooring, and oversized European windows that flood the home with natural light while delivering superior efficiency. Foam insulation has been installed throughout the home, providing enhanced comfort and energy savings year-round. The open-concept living area features a custom fireplace with floating wood shelves and a modern tray ceiling with LED accent lighting. The home is equipped with smart home features throughout, offering enhanced convenience, comfort, and security. The chef's kitchen includes an oversized waterfall quartz island, custom two-tone cabinetry, premium gas cooktop, double ovens, full-height designer backsplash, and a hidden walk-in pantry. The spacious primary suite features vaulted ceilings with wood accents, a feature wall, and a spa-like bath with an oversized walk-in shower, freestanding soaking tub, dual vanities, and designer tilework. Additional highlights include a large mudroom with custom built-ins, a well-equipped laundry room with extra cabinetry, a spacious bonus room with wet bar and built-in shelving, and multiple flex spaces for work, entertainment, or fitness. The oversized 3-car garage features modern glass-panel doors, while the expansive concrete driveway allows ample parking. The septic system is located on the side of the property, leaving plenty of room in the backyard to add a pool or outdoor living space. A gated entrance provides privacy, and the property enjoys peaceful views of a neighboring property with horses, all while remaining conveniently close to Braselton's shopping, dining, and commuter routes. This modern estate offers a perfect balance of privacy, freedom, technology, and sophisticated design.
Interior
Appliances
- Dishwasher, Double Oven, Gas Water Heater, Tankless Water Heater
Bedrooms
- Bedrooms: 4
Bathrooms
- Total bathrooms: 5
- Half baths: 1
- Full baths: 4
Laundry
- In Mud Room
Cooling
- Ceiling Fan(s), Central Air
Heating
- Central, Natural Gas, Zoned
Fireplace
- 1
Features
- Beamed Ceilings, Bookcases, High Ceilings, Main Level Primary, Dual Pane Window(s), Bonus Room, Family Room, Game Room, Loft, Media Room, Home Office, Air Filtration
Levels
- Two
Exterior
Private Pool
- No
Patio & Porch
- Patio
Roof
- Composition
Garage
- Attached
- Garage Spaces:
- Garage
- Attached
- Garage Door Opener
- Side/Rear Entrance
Carport
- None
Year Built
- 2025
Lot Size
- 1.19 acres
- 51,836 sq ft
Waterfront
- No
Water Source
- Public
Sewer
- Septic Tank
Community Info
Taxes
- Annual amount: $2,133.00
- Tax year: 2024
Senior Community
- No
Listing courtesy of: Virtual Properties Realty.com
Source: Gamlsb2
MLS ID: 10542964
Copyright 2025 Georgia MLS. All rights reserved. Information deemed reliable but not guaranteed. The data relating to real estate for sale on this web site comes in part from the Broker Reciprocity Program of Georgia MLS. Real estate listings held by brokerage firms other than 55places.com are marked with the Broker Reciprocity logo and detailed information about them includes the name of the listing brokers. The broker providing this data believes it to be correct, but advises interested parties to confirm them before relying on them in a purchase decision.
Village at Deaton Creek Real Estate Agent
Want to learn more about Village at Deaton Creek?
Here is the community real estate expert who can answer your questions, take you on a tour, and help you find the perfect home.
Get started today with your personalized 55+ search experience!
Want to learn more about Village at Deaton Creek?
Get in touch with a community real estate expert who can answer your questions, take you on a tour, and help you find the perfect home.
Get started today with your personalized 55+ search experience!
Homes Sold:
55+ Homes Sold:
Sold for this Community:
Avg. Response Time:
Community Key Facts
Age Restrictions
- 55+
Amenities & Lifestyle
- See Village at Deaton Creek amenities
- See Village at Deaton Creek clubs, activities, and classes
Homes in Community
- Total Homes: 1,144
- Home Types: Single-Family, Attached
Gated
- Yes
Construction
- Construction Dates: 2006 - 2015
- Builder: Del Webb
Similar homes in this community
Popular cities in Georgia
The following amenities are available to Village at Deaton Creek - Hoschton, GA residents:
- Clubhouse/Amenity Center
- Fitness Center
- Indoor Pool
- Outdoor Pool
- Aerobics & Dance Studio
- Card Room
- Ceramics Studio
- Arts & Crafts Studio
- Sewing Studio
- Ballroom
- Computers
- Library
- Billiards
- Walking & Biking Trails
- Tennis Courts
- Pickleball Courts
- Bocce Ball Courts
- Horseshoe Pits
- Softball/Baseball Field
- Basketball Court
- Lakes - Fishing Lakes
- Gardening Plots
- Parks & Natural Space
- Playground for Grandkids
- Demonstration Kitchen
- Outdoor Patio
- Pet Park
- Multipurpose Room
- Locker Rooms
There are plenty of activities available in Village at Deaton Creek. Here is a sample of some of the clubs, activities and classes offered here.
- Art for Fun
- Arts & Crafts & Painting
- Ballet
- Ballroom Dance
- Beading
- Bible Study
- Biking Group
- Billiards
- Bingo
- Bocce Ball
- Book Club
- Bowling
- Bridge
- Calligraphy
- Canasta
- Caregiver Support Group
- Ceramics
- Chicken Foot Domino Game
- Choir
- Computer Basics
- Counted Cross Stitch
- Cruise Club
- Culinary Club
- Day Trippers Club
- Demo Group
- Eighty Ladies Group
- Euchre
- Forum Club
- French Classes
- Funds for Fun
- Garden Club
- Great Decisions Discussion Group
- Hand and Foot
- Hearts Group
- Hiking
- Independent World Explorers Group
- Investment Club
- It's Showtime Club
- Knitwits
- Language Classes
- Line Dancing
- Mah Jongg
- Mexican Train Dominos
- Military Retirees Group
- Military Support Group
- Model Trains
- Morning Reading Group
- Motorcycle
- Movie Group
- Paws & Claws Group
- Photography
- Pickleball
- Ping Pong
- Pinochle
- Poker
- Quilting Group
- RC Planes
- Red Hat Society
- ROMEO's Group
- Rummekub
- Running
- Scrabble
- Scrapbooking
- Shalom Club
- Singing for Fun Club
- Singles Club
- Softball
- Spades
- Spanish Classes
- Square Dancing
- Stamping & Cardmaking
- Swing Dance
- Tai Chi
- Tennis
- Theatre Group
- Travel Clubs
- Vintners Wine Group
- Walking
- Wood Carvers
- Writing Group
- Zumba

