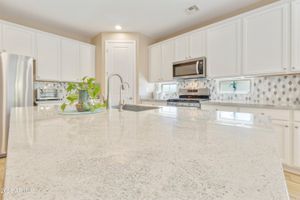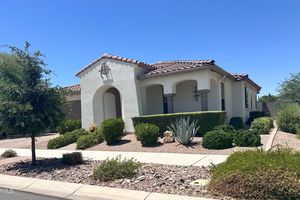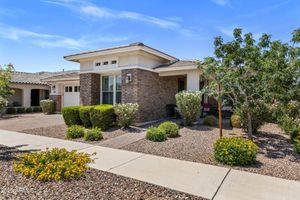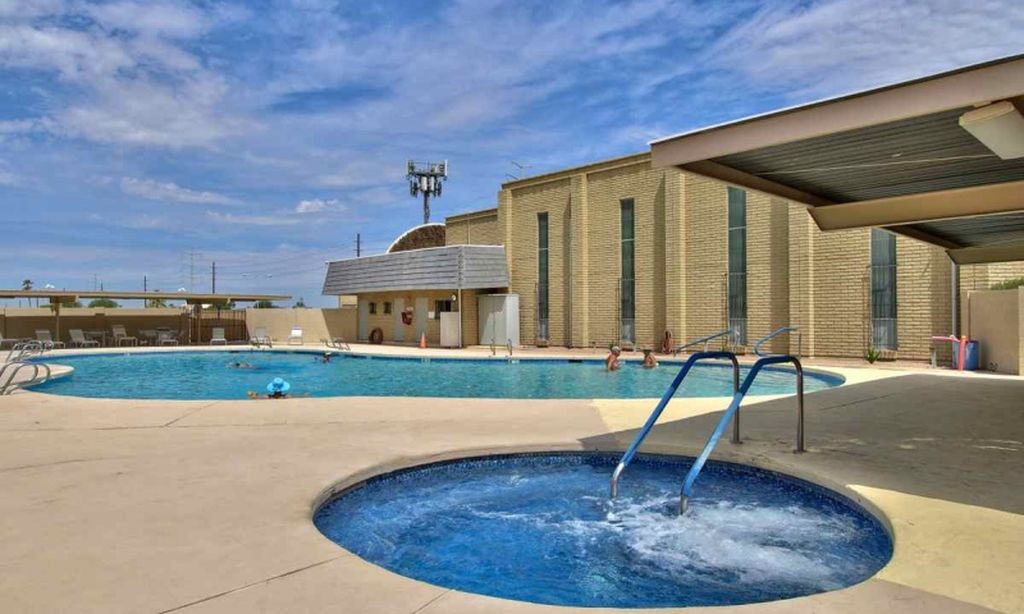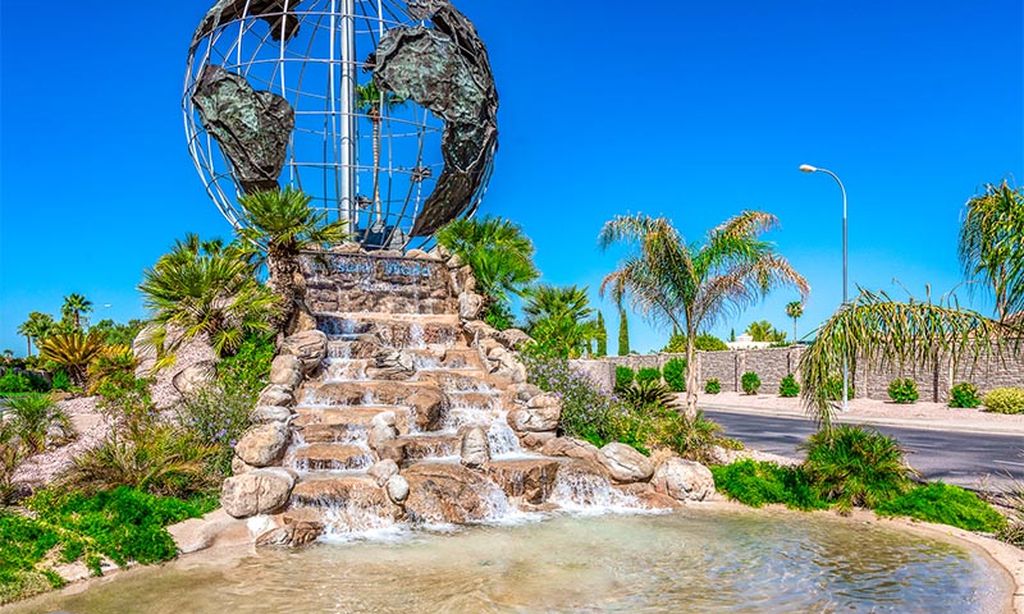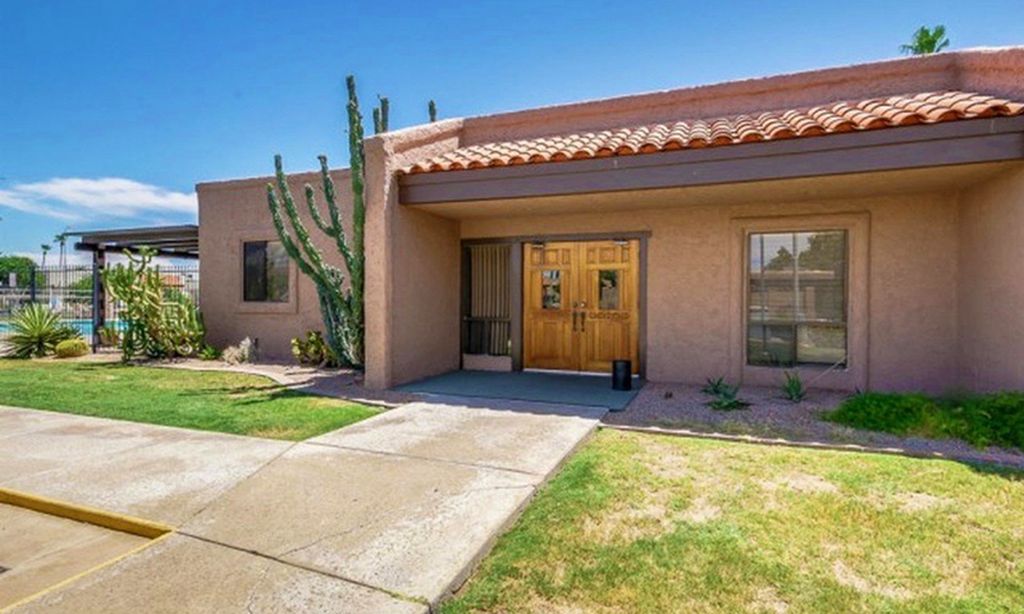-
Home type
Single family
-
Year built
2016
-
Lot size
10,486 sq ft
-
Price per sq ft
$306
-
Taxes
$3768 / Yr
-
HOA fees
$239 / Mo
-
Last updated
1 weeks ago
-
Views
2
-
Saves
2
Questions? Call us: (623) 244-4727
Overview
This home feels like a model! The Ballet plan is a split plan with 2 ensuites, den, a dining/flex room, & great rm with a multislider. Nicely upgraded kitchen is well appointed with SS KitchenAid appliances: wall oven, microwave with convection cooking, warming drawer & a 5-burner gas cooktop. Staggered maple cabinetry with light rails, granite counters & lg walk-in pantry. The dry bar offers upgraded cabinets with glass fronts, a B-I wine rack, a beverage cooler, & quartz counter. The primary bdm suite includes a W-I closet, a separate soaking tub, a W-I shower with a seamless enclosure & bench along with split raised vanities. The 2nd ensuite also boasts a W-I closet, raised vanity & shower/tub. The backyard offers resort style living showcasing an extended covered patio with .... tumbled travertine overlay, a B-I BBQ island with a refrigerator & sink, a sparkling pool with water feature, tile face with pebble tech finish. 2 pergolas (one in the backyard and one at the courtyard off the kitchen) provide additional outdoor living space. The 2.5 garage with room for toys offers upgraded floor to ceiling storage cabinets & epoxy floors. The home sits on a premium lot with no neighbors behind. This home is part of Encore active adult community, allowing residents to enjoy community amenities including pickle ball, tennis courts, bocci ball, clubhouse with the Proving Ground Café, work out facility, movement room, craft room, card room, billiard room, library and much much more.
Interior
Appliances
- Gas Cooktop
Bedrooms
- Bedrooms: 2
Bathrooms
- Total bathrooms: 3
Laundry
- Wshr/Dry HookUp Only
Cooling
- Central Air, Ceiling Fan(s), Programmable Thmstat
Heating
- Natural Gas
Fireplace
- None
Features
- High Speed Internet, Granite Counters, Double Vanity, Breakfast Bar, 9+ Flat Ceilings, No Interior Steps, Full Bth Master Bdrm, Separate Shwr & Tub
Size
- 2,513 sq ft
Exterior
Private Pool
- No
Patio & Porch
- Covered Patio(s)
Roof
- Tile
Garage
- Garage Spaces: 2.5
- Tandem Garage
- Garage Door Opener
- Extended Length Garage
- Attch'd Gar Cabinets
Carport
- None
Year Built
- 2016
Lot Size
- 0.24 acres
- 10,486 sq ft
Waterfront
- No
Water Source
- City Water
Sewer
- Public Sewer
Community Info
HOA Fee
- $239
- Frequency: Monthly
Taxes
- Annual amount: $3,768.00
- Tax year: 2024
Senior Community
- No
Features
- Pickleball, Community Spa Htd, Community Pool Htd, Tennis Court(s), Biking/Walking Path, Fitness Center
Location
- City: Mesa
- County/Parrish: Maricopa
- Township: 1S
Listing courtesy of: Gigi Roberts-Roach, Coldwell Banker Realty Listing Agent Contact Information: 480-209-5780
Source: Armls
MLS ID: 6813320
Copyright 2025 Arizona Regional Multiple Listing Service, Inc. All rights reserved. The ARMLS logo indicates a property listed by a real estate brokerage other than 55places.com. All information should be verified by the recipient and none is guaranteed as accurate by ARMLS.
Want to learn more about Encore at Eastmark?
Here is the community real estate expert who can answer your questions, take you on a tour, and help you find the perfect home.
Get started today with your personalized 55+ search experience!
Homes Sold:
55+ Homes Sold:
Sold for this Community:
Avg. Response Time:
Community Key Facts
Age Restrictions
- 55+
Amenities & Lifestyle
- See Encore at Eastmark amenities
- See Encore at Eastmark clubs, activities, and classes
Homes in Community
- Total Homes: 973
- Home Types: Single-Family
Gated
- No
Construction
- Construction Dates: 2015 - 2021
- Builder: Taylor Morrison, Av Homes
Similar homes in this community
Popular cities in Arizona
The following amenities are available to Encore at Eastmark - Mesa, AZ residents:
- Clubhouse/Amenity Center
- Restaurant
- Fitness Center
- Outdoor Pool
- Aerobics & Dance Studio
- Arts & Crafts Studio
- Ballroom
- Library
- Billiards
- Walking & Biking Trails
- Tennis Courts
- Pickleball Courts
- Bocce Ball Courts
- Parks & Natural Space
- Playground for Grandkids
- Continuing Education Center
- Outdoor Patio
- Locker Rooms
There are plenty of activities available in Encore at Eastmark. Here is a sample of some of the clubs, activities and classes offered here.
- 4th of July BBQ
- Arts & Crafts
- Bean Bag Toss
- Bicycling Group
- Book Club
- Bunko
- Canasta
- Card Games
- Checkers
- Chess
- Dancing Group
- Dog Walking Group
- Dominoes
- Drawing Group
- Fitness Classes
- Ice Cream Social
- Jewelry Making
- Jogging Group
- Knitting
- Line Dancing
- Mah Jongg
- Movie Night
- Munch-a-Brunch
- Paws & Pals
- Photography
- Pinochle
- Poker
- Scrapbooking
- Sewing Group
- Walking Group
- Water Colors Painting
- Yoga

