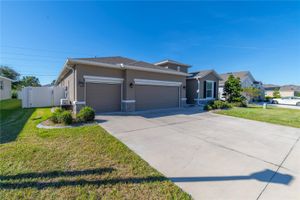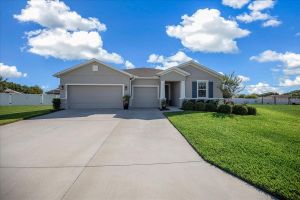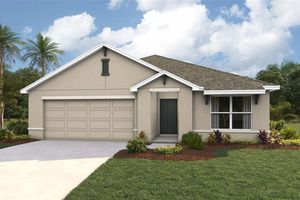- 3 beds
- 2 baths
- 1,830 sq ft
5661 Sw 88th Pl, Ocala, FL, 34476
Community: Majestic Oaks Ocala
-
Home type
Single family
-
Year built
2001
-
Lot size
12,197 sq ft
-
Price per sq ft
$156
-
Taxes
$4242 / Yr
-
HOA fees
$156 / Annually
-
Last updated
2 days ago
-
Views
8
-
Saves
1
Questions? Call us: (352) 619-4055
Overview
Spacious 3-bedroom home with office & screened porch in prime location! Welcome to this beautifully maintained 3-bedroom, 2-bathroom home with a dedicated office/den, which could be 4th bedroom, offering over 1,800 square feet of comfortable living space in a desirable, deed-restricted, family-friendly community. Step inside to find soaring cathedral ceilings, decorative plant shelves, and a spacious split floor plan featuring an expansive great room which opens to a formal dining area and a well-appointed kitchen featuring granite countertops, stainless steel appliances, and a cozy breakfast nook. The private master suite has a large walk-in closet, luxurious soaking tub, walk-in tiled shower, and dual sink vanity. Two additional guest bedrooms are tucked away on the opposite side of the home along with a full guest bathroom. Enjoy the convenience of an inside laundry room and relax year-round on the huge screen-enclosed porch that opens to a paved patio and a generously sized backyard—perfect for entertaining or quiet evenings at home. Located in Poplular Majestic Oaks subdivison near schools, shopping, dining, and entertainment, this home combines comfort, convenience, and community in one perfect package.
Interior
Appliances
- Dishwasher, Microwave, Range, Refrigerator
Bedrooms
- Bedrooms: 3
Bathrooms
- Total bathrooms: 2
- Full baths: 2
Laundry
- Inside
- Laundry Room
Cooling
- Central Air
Heating
- Central, Electric, Heat Pump
Fireplace
- None
Features
- Built-in Features, Cathedral Ceiling(s), Ceiling Fan(s), Eat-in Kitchen, Open Floorplan, Main Level Primary, Split Bedrooms, Thermostat, Walk-In Closet(s), Window Treatments
Levels
- One
Size
- 1,830 sq ft
Exterior
Private Pool
- No
Patio & Porch
- Covered, Front Porch, Patio, Rear Porch, Screened
Roof
- Shingle
Garage
- Attached
- Garage Spaces: 2
Carport
- None
Year Built
- 2001
Lot Size
- 0.28 acres
- 12,197 sq ft
Waterfront
- No
Water Source
- Public
Sewer
- Septic Tank
Community Info
HOA Fee
- $156
- Frequency: Annually
Taxes
- Annual amount: $4,242.01
- Tax year: 2024
Senior Community
- No
Listing courtesy of: Peggy Pittas, RE/MAX ALLSTARS REALTY, 352-484-0155
MLS ID: OM708910
Listings courtesy of Stellar MLS as distributed by MLS GRID. Based on information submitted to the MLS GRID as of Dec 06, 2025, 08:06am PST. All data is obtained from various sources and may not have been verified by broker or MLS GRID. Supplied Open House Information is subject to change without notice. All information should be independently reviewed and verified for accuracy. Properties may or may not be listed by the office/agent presenting the information. Properties displayed may be listed or sold by various participants in the MLS.
Majestic Oaks Ocala Real Estate Agent
Want to learn more about Majestic Oaks Ocala?
Here is the community real estate expert who can answer your questions, take you on a tour, and help you find the perfect home.
Get started today with your personalized 55+ search experience!
Want to learn more about Majestic Oaks Ocala?
Get in touch with a community real estate expert who can answer your questions, take you on a tour, and help you find the perfect home.
Get started today with your personalized 55+ search experience!
Homes Sold:
55+ Homes Sold:
Sold for this Community:
Avg. Response Time:
Community Key Facts
Age Restrictions
- None
Amenities & Lifestyle
- See Majestic Oaks Ocala amenities
- See Majestic Oaks Ocala clubs, activities, and classes
Homes in Community
- Total Homes: 599
- Home Types: Single-Family
Gated
- No
Construction
- Construction Dates: 1990 - Present
Similar homes in this community
Popular cities in Florida
The following amenities are available to Majestic Oaks Ocala - Ocala, FL residents:
- Lakes - Scenic Lakes & Ponds
There are plenty of activities available in Majestic Oaks Ocala. Here is a sample of some of the clubs, activities and classes offered here.
- Community Garage Sale
- Neighbors Helping Neighbors








