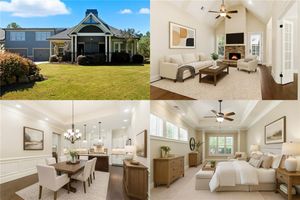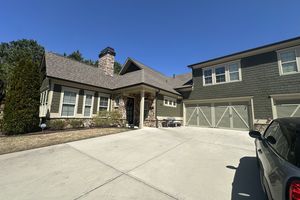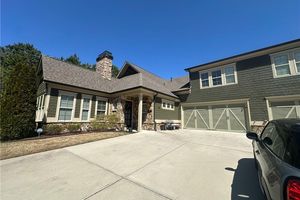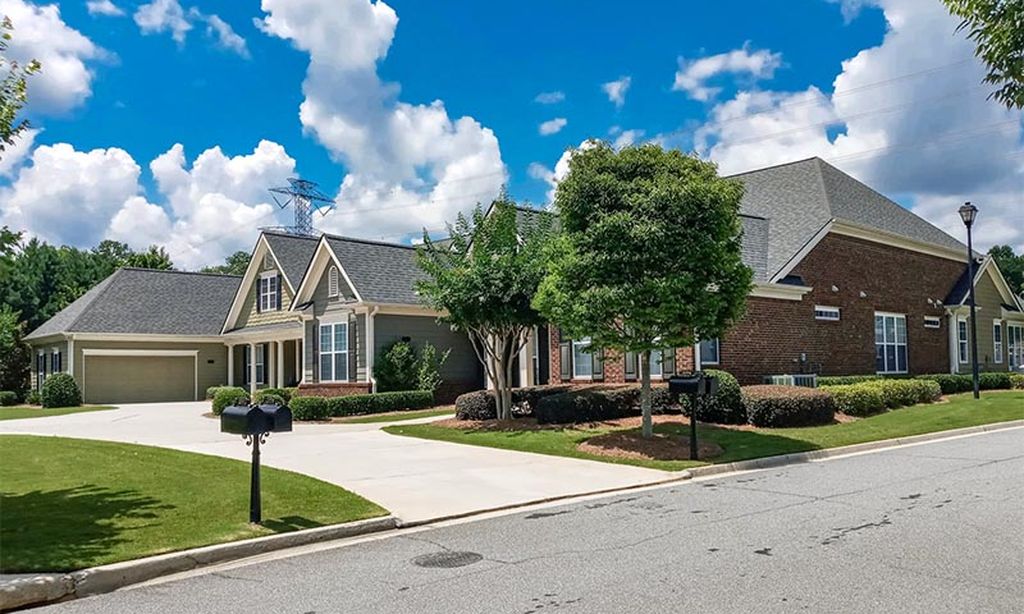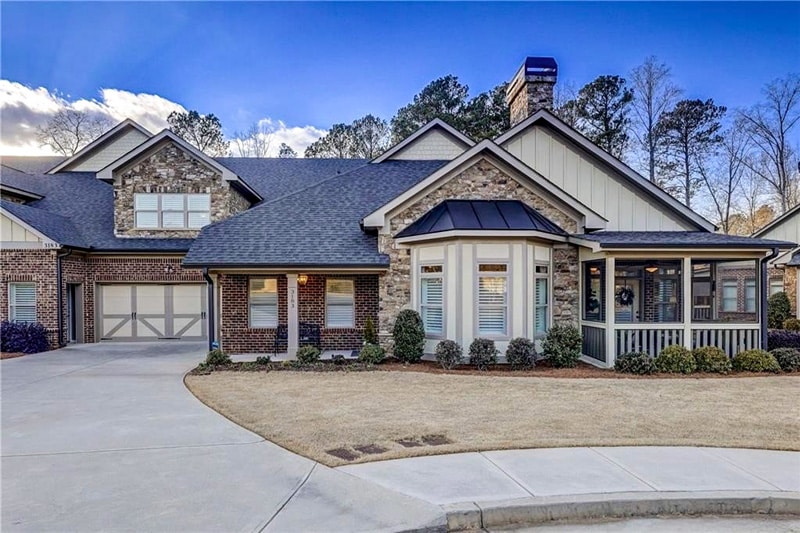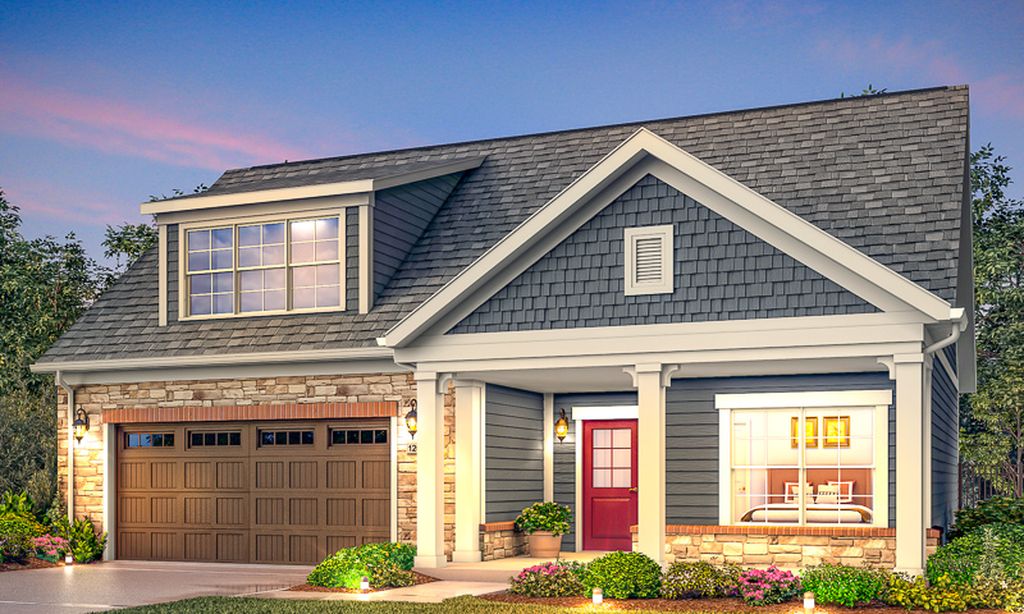- 3 beds
- 3 baths
- 2,190 sq ft
57 Cedarcrest Village Ln, Acworth, GA, 30101
Community: Cedar Crest Village
-
Home type
Townhouse
-
Year built
2018
-
Lot size
4,792 sq ft
-
Price per sq ft
$196
-
Taxes
$3056 / Yr
-
HOA fees
$3120 /
-
Last updated
1 day ago
-
Views
26
-
Saves
2
Questions? Call us: (470) 619-2683
Overview
Welcome to 57 Cedarcrest Village Lane, a beautifully appointed home in the sought-after Cedarcrest Village active adult community. This residence combines thoughtful design, timeless finishes, and a prime location near neighborhood amenities. Step onto the inviting covered front porch with epoxy flooring and sunshades-perfect for morning coffee or evening relaxation. Inside, the home greets you with high ceilings, crown molding, and rich hardwood floors that extend throughout the main living areas, creating a warm and open atmosphere. A cozy remote-controlled gas fireplace anchors the open-concept great room that flows seamlessly into the dining area, highlighted by an elegant coffered ceiling. The gourmet kitchen is designed for both everyday living and entertaining, featuring a large center island with a breakfast bar, granite countertops, gallery stainless steel appliances, and a large pantry. The primary suite is a true retreat, featuring a tray ceiling, a luxurious ensuite bath complete with a double vanity and a stepless tile shower with a bench, as well as a spacious walk-in closet with a convenient pass-through to the laundry room. A guest bedroom or home office with access to a full bathroom completes the main level. Upstairs, a versatile flex room with its own full private bathroom offers endless possibilities-whether as a third bedroom, media room, or craft space. Additional highlights include a large walk-in floored attic and two-car garage with epoxy flooring and storage. Close walk to the community clubhouse, which features a lounge, fitness center, catering kitchen, and library. Bentwater Golf Club, Acworth Health Park, shopping, and dining are just minutes away. With its thoughtful layout and low-maintenance design, this home is perfect for those seeking to simplify their lifestyle without sacrificing style or comfort. Schedule a showing today!
Interior
Appliances
- Dishwasher, Disposal, Gas Water Heater, Microwave, Refrigerator
Bedrooms
- Bedrooms: 3
Bathrooms
- Total bathrooms: 3
- Full baths: 3
Laundry
- Other
Cooling
- Ceiling Fan(s), Central Air
Heating
- Forced Air, Natural Gas, Zoned
Fireplace
- 1
Features
- Double Vanity, High Ceilings, Main Level Primary, Tray Ceiling(s), Walk-In Closet(s), Dual Pane Window(s), Family Room, Entrance Foyer
Levels
- One and One Half
Size
- 2,190 sq ft
Exterior
Private Pool
- No
Roof
- Composition
Garage
- Attached
- Garage Spaces:
- Garage
- Attached
- Kitchen Level
Carport
- None
Year Built
- 2018
Lot Size
- 0.11 acres
- 4,792 sq ft
Waterfront
- No
Water Source
- Public
Sewer
- Public Sewer
Community Info
HOA Fee
- $3,120
Taxes
- Annual amount: $3,056.00
- Tax year: 2024
Senior Community
- Yes
Features
- Clubhouse, Fitness Center, Walkable to Schools, Shopping
Location
- City: Acworth
- County/Parrish: Paulding
Listing courtesy of: LME Realty, Keller Williams Realty
MLS ID: 10618222
Copyright 2025 Georgia MLS. All rights reserved. Information deemed reliable but not guaranteed. The data relating to real estate for sale on this web site comes in part from the Broker Reciprocity Program of Georgia MLS. Real estate listings held by brokerage firms other than 55places.com are marked with the Broker Reciprocity logo and detailed information about them includes the name of the listing brokers. The broker providing this data believes it to be correct, but advises interested parties to confirm them before relying on them in a purchase decision.
Cedar Crest Village Real Estate Agent
Want to learn more about Cedar Crest Village?
Here is the community real estate expert who can answer your questions, take you on a tour, and help you find the perfect home.
Get started today with your personalized 55+ search experience!
Want to learn more about Cedar Crest Village?
Get in touch with a community real estate expert who can answer your questions, take you on a tour, and help you find the perfect home.
Get started today with your personalized 55+ search experience!
Homes Sold:
55+ Homes Sold:
Sold for this Community:
Avg. Response Time:
Community Key Facts
Age Restrictions
- 55+
Amenities & Lifestyle
- See Cedar Crest Village amenities
- See Cedar Crest Village clubs, activities, and classes
Homes in Community
- Total Homes: 104
- Home Types: Attached
Gated
- No
Construction
- Construction Dates: 2008 - Present
- Builder: Cedar Crest Development LLC
Similar homes in this community
Popular cities in Georgia
The following amenities are available to Cedar Crest Village - Acworth, GA residents:
- Clubhouse/Amenity Center
- Fitness Center
- Hobby & Game Room
- Parks & Natural Space
- Demonstration Kitchen
- Outdoor Patio
- Multipurpose Room
There are plenty of activities available in Cedar Crest Village. Here is a sample of some of the clubs, activities and classes offered here.

