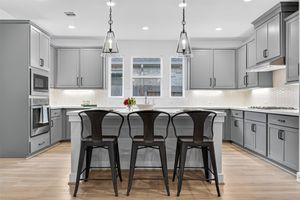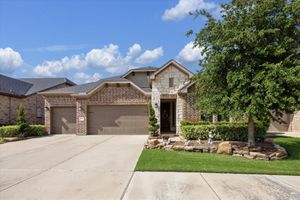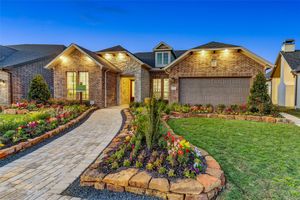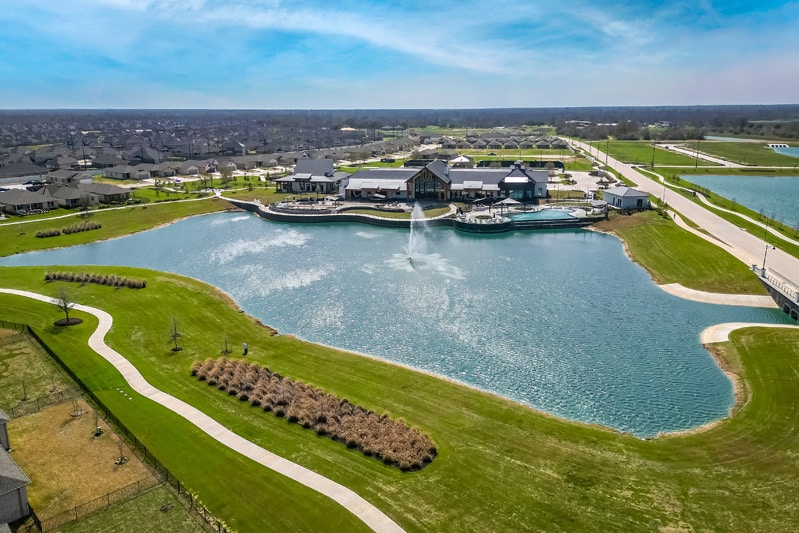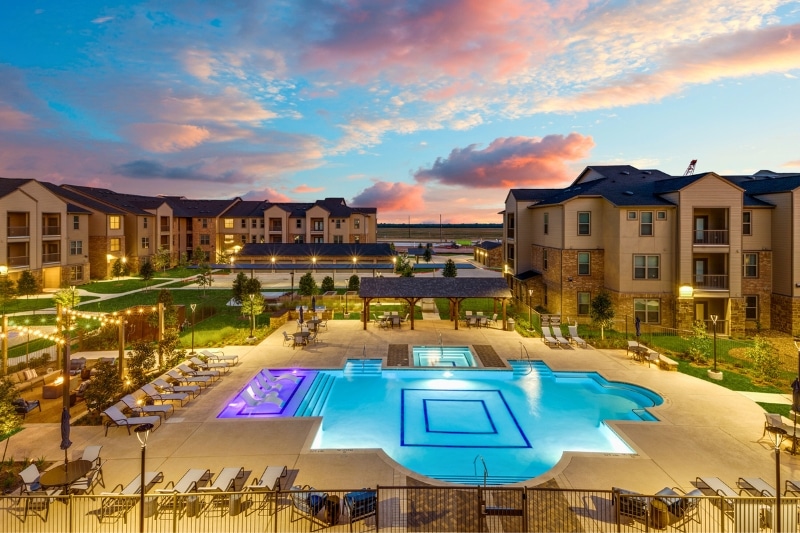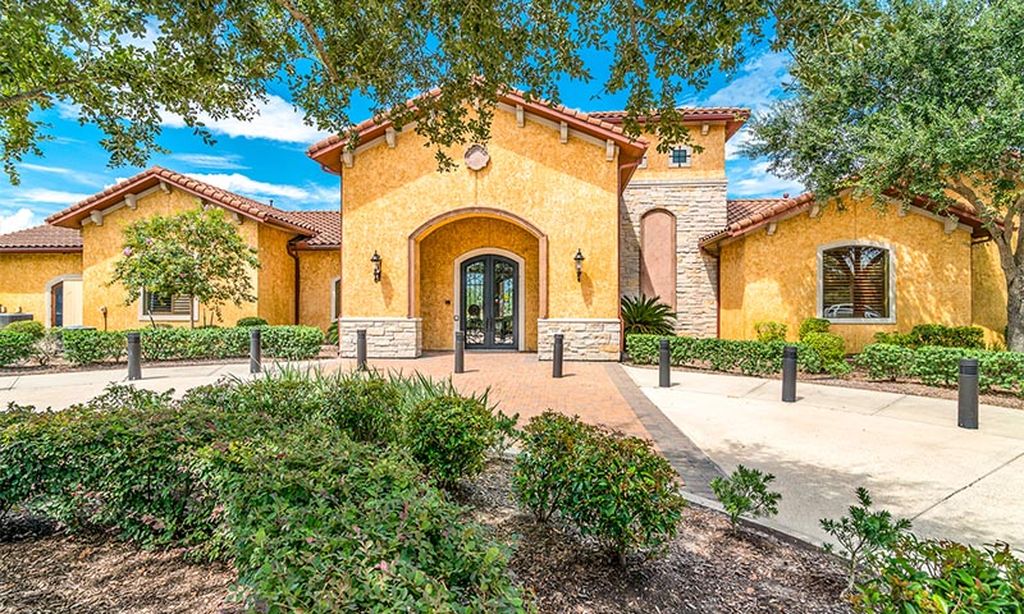- 2 beds
- 2 baths
- 2,659 sq ft
5730 Pedernales Bend Ln, Fulshear, TX, 77441
Community: Bonterra at Cross Creek Ranch
-
Home type
Detached
-
Year built
2018
-
Lot size
7,871 sq ft
-
Price per sq ft
$179
-
Taxes
$12859 / Yr
-
HOA fees
$3325 / Annually
-
Last updated
1 day ago
-
Views
22
Questions? Call us: (979) 464-6447
Overview
The Sherwood Plan is going to wow your family and friends upon entry in its wide foyer. Here is your chance to own this massive 2 bedroom home with an engaging flex space in the center of the home. Downsizing would never be an issue with the huge walk in closets. The covered patio provides a peaceful outdoor retreat and a great place to entertain. Bonterra is a master-planned community designed for today’s 55+ home buyers who are ready to take advantage of the lifestyle that’s possible with resort style living. Bonterra’s amenities, include a 10,000 square foot community Clubhouse with fitness center, spa, gameroom, lagoon style pool, pickleball courts and more. Structural options added include: extended covered patio, outdoor fireplace, Texas basement #2, bay window in primary bedroom, sliding glass door, gourmet kitchen 2.
Interior
Appliances
- Dishwasher, Electric Oven, Gas Cooktop, Disposal, Microwave, Dryer, ENERGY STAR Qualified Appliances, Refrigerator, Tankless Water Heater, Washer
Bedrooms
- Bedrooms: 2
Bathrooms
- Total bathrooms: 2
- Full baths: 2
Laundry
- Washer Hookup
- Electric Dryer Hookup
Cooling
- Central Air, Electric
Heating
- Central, Natural Gas
Fireplace
- None
Features
- Double Vanity, Kitchen Island, Kitchen/Family Room Combo, Makeup/Vanity Space, Window Treatments, Ceiling Fan(s), Kitchen/Dining Combo, Programmable Thermostat
Levels
- One
Size
- 2,659 sq ft
Exterior
Private Pool
- No
Patio & Porch
- Covered, Deck, Patio
Roof
- Composition
Garage
- Attached
- Garage Spaces: 2
- Attached
- Garage
- Tandem
Carport
- None
Year Built
- 2018
Lot Size
- 0.18 acres
- 7,871 sq ft
Waterfront
- Yes
Water Source
- Public
Sewer
- Public Sewer
Community Info
HOA Fee
- $3,325
- Frequency: Annually
- Includes: Clubhouse, Controlled Access, Fitness Center, Pickleball, Park, Pool, Trail(s), Gated
Taxes
- Annual amount: $12,859.00
- Tax year: 2025
Senior Community
- No
Features
- CommunityPool, MasterPlannedCommunity, Curbs, Gutters
Location
- City: Fulshear
- County/Parrish: Fort Bend
Listing courtesy of: Brian Schweiker, eXp Realty LLC Listing Agent Contact Information: [email protected]
Source: Hart
MLS ID: 87787890
© 2025 Houston Association of Realtors. All rights reserved. Information deemed reliable but not guaranteed. The data relating to real estate for sale on this website comes in part from the IDX Program of the Houston Association of Realtors. Real estate listings held by brokerage firms other than 55places.com are marked with the Broker Reciprocity logo and detailed information about them includes the name of the listing broker.
Bonterra at Cross Creek Ranch Real Estate Agent
Want to learn more about Bonterra at Cross Creek Ranch?
Here is the community real estate expert who can answer your questions, take you on a tour, and help you find the perfect home.
Get started today with your personalized 55+ search experience!
Want to learn more about Bonterra at Cross Creek Ranch?
Get in touch with a community real estate expert who can answer your questions, take you on a tour, and help you find the perfect home.
Get started today with your personalized 55+ search experience!
Homes Sold:
55+ Homes Sold:
Sold for this Community:
Avg. Response Time:
Community Key Facts
Age Restrictions
- 55+
Amenities & Lifestyle
- See Bonterra at Cross Creek Ranch amenities
- See Bonterra at Cross Creek Ranch clubs, activities, and classes
Homes in Community
- Total Homes: 700
- Home Types: Single-Family
Gated
- Yes
Construction
- Construction Dates: 2016 - Present
- Builder: Taylor Morrison, Darling Homes
Similar homes in this community
Popular cities in Texas
The following amenities are available to Bonterra at Cross Creek Ranch - Fulshear, TX residents:
- Clubhouse/Amenity Center
- Golf Course
- Restaurant
- Fitness Center
- Outdoor Pool
- Aerobics & Dance Studio
- Hobby & Game Room
- Card Room
- Arts & Crafts Studio
- Ballroom
- Walking & Biking Trails
- Tennis Courts
- Pickleball Courts
- Bocce Ball Courts
- Basketball Court
- Volleyball Court
- Lakes - Scenic Lakes & Ponds
- Parks & Natural Space
- Playground for Grandkids
- Continuing Education Center
- Demonstration Kitchen
- Outdoor Patio
- Pet Park
- Golf Practice Facilities/Putting Green
- Picnic Area
- On-site Retail
- Day Spa/Salon/Barber Shop
- Multipurpose Room
- Misc.
- Locker Rooms
- Sports Courts
- Dining
- Fire Pit
There are plenty of activities available in Bonterra at Cross Creek Ranch. Here is a sample of some of the clubs, activities and classes offered here.
- Aerobics
- Arts & Crafts
- Basketball
- Billiards
- Bocce
- Cards
- Disc Golf
- Games
- Golf
- Holiday Parties
- Pickleball
- Pilates
- Putting
- Social Events
- Tennis
- Volleyball
- Yoga
- Zumba

