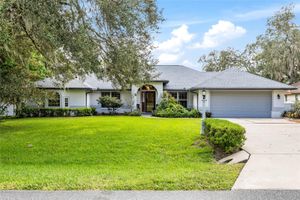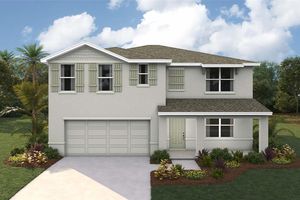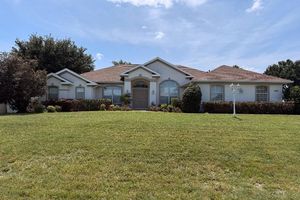- 4 beds
- 3 baths
- 2,934 sq ft
5770 Sw 89th Pl, Ocala, FL, 34476
Community: Majestic Oaks Ocala
-
Home type
Single family
-
Year built
1998
-
Lot size
12,197 sq ft
-
Price per sq ft
$170
-
Taxes
$2786 / Yr
-
HOA fees
$152 / Annually
-
Last updated
1 day ago
-
Views
5
Questions? Call us: (352) 619-4055
Overview
Under contract-accepting backup offers. REDUCED! - NOW LESS THAN APPRAISED VALUE! Are you looking for a beautiful and practical home with a FULLY FUNCTIONAL APARTMENT – perhaps for aging parents or a college-age child, or to provide rental income? You won’t find anything that compares to this one! This house is back on the market after a recent buyer failed to qualify for financing – and the price has been reduced to less than actual appraisal, so you know you’re getting a great value! At just under 3000 sq ft, with 4 bedrooms, 3 baths and a 2-car garage, it’s one of the largest in the Majestic Oaks subdivision. Oh by the way: the ROOF was replaced in June 2025! As you step inside the front door, you’ll be greeted by a spacious open floor plan with a vaulted ceiling. Besides the living room/TV area, there’s an additional sitting area around the clean-burning fireplace, a breakfast nook with frameless bay windows looking out to the POOL, a dining area with a gorgeous china cabinet, and a kitchen with upgraded appliances, plenty of GRANITE countertop space, lots of cabinet storage and a large walk-in pantry. Great for preparing meals and entertaining guests, it’s a dream come true! And the pool area with newly-painted deck extends your entertaining space even further! The low-maintenance in-ground SALTWATER POOL with covered patio and screen enclosure make this the ideal private space to bask in the warm Florida sun. The house sits on over a quarter acre of land – so there’s plenty of area to enjoy the Florida outdoors all year round. The owner’s suite is a true retreat. French doors lead directly from the grand bedroom to the pool area. The master bathroom includes dual sinks with GRANITE countertops, walk-in shower, soaker tub, and a spectacular custom walk-in closet you have to see to believe. The guest wing has two good-sized bedrooms and a full bathroom with newly-upgraded GRANITE countertop vanity – perfect for your kids or overnight guests! If that wasn’t enough, there are 34 SOLAR PANELS on the roof with reserve battery array in the garage – all covered by warranty and fully paid for by the current owners. Estimated savings on your electric bill: around $2000/yr – plus with hurricanes a constant threat in Florida, you’ll have backup power at the ready for peace of mind! But what really separates this home is the perfect attached move-in ready IN-LAW APARTMENT. It has a separate driveway and private entrance, its own full kitchen, full bathroom, living room with closet washer/dryer stack and large bedroom with plenty of closet space. This apartment is truly unique! This solid concrete block house has been well-maintained over the years. Electrical was upgraded in 2008, the main air handler and condenser were replaced in 2020, the main water heater in 2021, the master bathtub in 2025 and the apartment water heater in July 2025. The Majestic Oaks homeowner’s association fee is only $151.80 annually and ensures the upkeep and maintenance of the neighborhood. The location offers easy access to schools, shopping centers, restaurants, and major highways. Don't miss out on the chance to own this "Multi-Generational" POOL HOME.
Interior
Appliances
- Dishwasher, Dryer, Electric Water Heater, Microwave, Range, Refrigerator, Washer, Water Softener
Bedrooms
- Bedrooms: 4
Bathrooms
- Total bathrooms: 3
- Full baths: 3
Laundry
- Inside
Cooling
- Central Air
Heating
- Electric
Fireplace
- None
Features
- Ceiling Fan(s), Open Floorplan, Main Level Primary, Solid-Wood Cabinets, Stone Counters, Tray Ceiling(s), Walk-In Closet(s), Window Treatments
Levels
- One
Size
- 2,934 sq ft
Exterior
Private Pool
- Yes
Roof
- Shingle
Garage
- Attached
- Garage Spaces: 2
- Garage Door Opener
- Oversized
Carport
- None
Year Built
- 1998
Lot Size
- 0.28 acres
- 12,197 sq ft
Waterfront
- No
Water Source
- Public
Sewer
- Septic Tank
Community Info
HOA Fee
- $152
- Frequency: Annually
Taxes
- Annual amount: $2,786.03
- Tax year: 2024
Senior Community
- No
Listing courtesy of: Jodi Niehans, ROYAL OAK REALTY LLC, 352-266-3618
Source: Stellar
MLS ID: OM698610
Listings courtesy of Stellar MLS as distributed by MLS GRID. Based on information submitted to the MLS GRID as of Sep 16, 2025, 08:15am PDT. All data is obtained from various sources and may not have been verified by broker or MLS GRID. Supplied Open House Information is subject to change without notice. All information should be independently reviewed and verified for accuracy. Properties may or may not be listed by the office/agent presenting the information. Properties displayed may be listed or sold by various participants in the MLS.
Majestic Oaks Ocala Real Estate Agent
Want to learn more about Majestic Oaks Ocala?
Here is the community real estate expert who can answer your questions, take you on a tour, and help you find the perfect home.
Get started today with your personalized 55+ search experience!
Want to learn more about Majestic Oaks Ocala?
Get in touch with a community real estate expert who can answer your questions, take you on a tour, and help you find the perfect home.
Get started today with your personalized 55+ search experience!
Homes Sold:
55+ Homes Sold:
Sold for this Community:
Avg. Response Time:
Community Key Facts
Age Restrictions
- None
Amenities & Lifestyle
- See Majestic Oaks Ocala amenities
- See Majestic Oaks Ocala clubs, activities, and classes
Homes in Community
- Total Homes: 599
- Home Types: Single-Family
Gated
- No
Construction
- Construction Dates: 1990 - Present
Similar homes in this community
Popular cities in Florida
The following amenities are available to Majestic Oaks Ocala - Ocala, FL residents:
- Lakes - Scenic Lakes & Ponds
There are plenty of activities available in Majestic Oaks Ocala. Here is a sample of some of the clubs, activities and classes offered here.
- Community Garage Sale
- Neighbors Helping Neighbors








