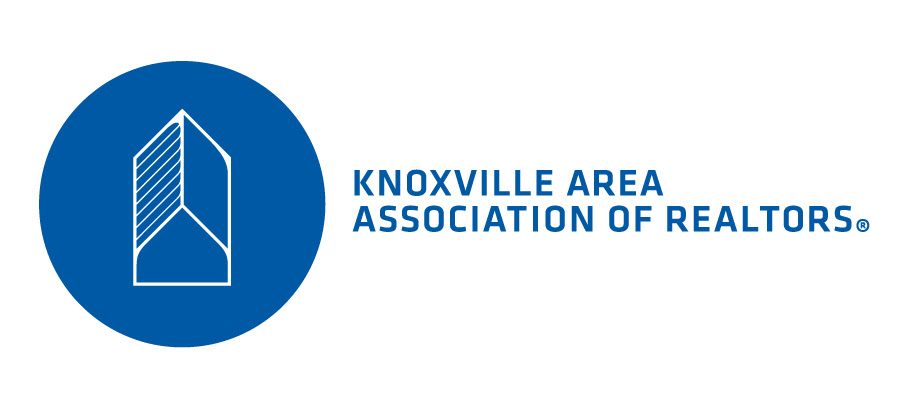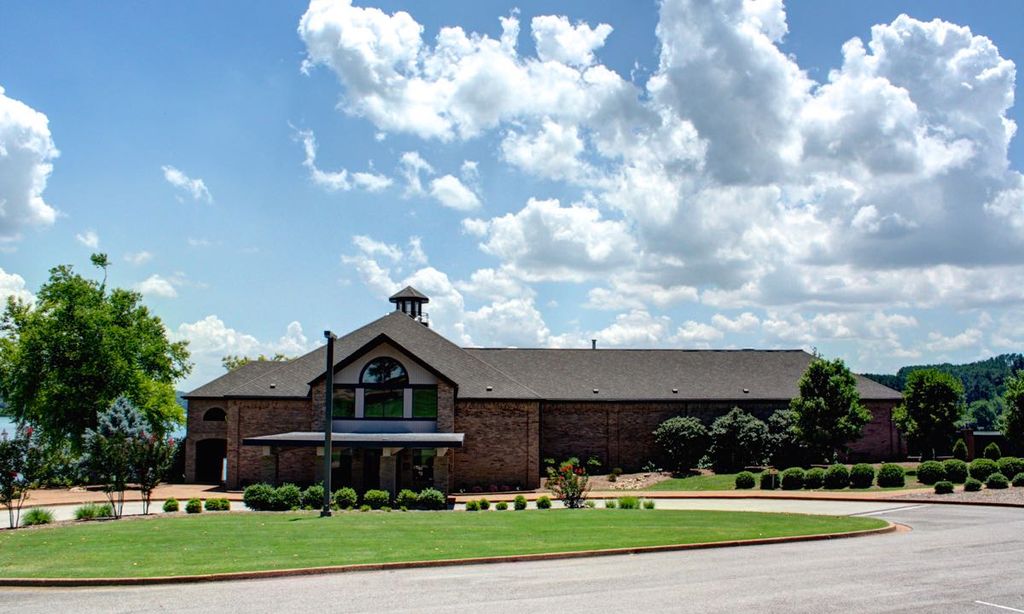-
Home type
Single family
-
Year built
1999
-
Lot size
14,810 sq ft
-
Price per sq ft
$228
-
Taxes
$833 / Yr
-
HOA fees
$120 / Mo
-
Last updated
1 day ago
-
Views
10
-
Saves
2
Questions? Call us: (931) 340-7334
Overview
Welcome to 58 Loxley Lane — a beautifully maintained home in the heart of Fairfield Glade, offering comfort, style, and a location that truly stands out. Positioned on a quiet cul-de-sac and backing up to undeveloped resort-owned property, this home delivers both privacy and convenience just minutes from all the community's top amenities. Much of the year, there is a babbling creek running behind the property, which creates a peaceful setting for relaxing in the backyard. Step inside and enjoy a well-designed split floor plan with 3 bedrooms and 2 full baths. The updated kitchen is sure to impress with granite countertops, stainless steel appliances, a range thoughtfully placed in the island, and a peninsula that adds additional seating for casual meals or entertaining. A walk-in pantry keeps everything organized and within reach. The living spaces feel bright and inviting, complemented by upgraded power shades that offer ease and comfort at the touch of a button. The HVAC system is only 7 months old, providing peace of mind for years to come. Outdoors, professional landscaping enhances the curb appeal, while the backyard setting backs up to scenic resort property — a relaxing backdrop for your daily life. The crawlspace has been improved with a dehumidifier and a large slab area for valuable extra storage. This home offers the ideal blend of modern upgrades, thoughtful features, and an unbeatable location. Don't miss your opportunity to enjoy the Fairfield Glade lifestyle on one of its most desirable streets!
Interior
Appliances
- Dishwasher, Dryer, Microwave, Range, Refrigerator, Washer
Bedrooms
- Bedrooms: 3
Bathrooms
- Total bathrooms: 2
- Full baths: 2
Cooling
- Central Cooling
Heating
- Central, Natural Gas
Features
- Walk-In Closet(s), Kitchen Island, Pantry
Exterior
Private Pool
- No
Patio & Porch
- Deck
Garage
- Attached
- Garage Spaces:
- Garage Door Opener
- Attached
- Main Level
Carport
- None
Year Built
- 1999
Lot Size
- 0.34 acres
- 14,810 sq ft
Waterfront
- No
Water Source
- Public
Sewer
- Public Sewer
Community Info
HOA Information
- Association Fee: $120
- Association Fee Frequency: Monthly
- Association Fee Includes: Swimming Pool, Tennis Courts, Golf Course, Recreation Facilities, Sauna, Security, Fire Protection, Trash, Sewer, Security, Some Amenities
Taxes
- Annual amount: $833.37
- Tax year:
Senior Community
- No
Location
- City: Crossville
- County/Parrish: Cumberland County - 34
Listing courtesy of: Sheryl Webb, Weichert, Realtors-The Webb Agency
MLS ID: 1320576
IDX information is provided exclusively for consumers' personal, non-commercial use, that it may not be used for any purpose other than to identify prospective properties consumers may be interested in purchasing. Data is deemed reliable but is not guaranteed accurate by the MLS.
Fairfield Glade Real Estate Agent
Want to learn more about Fairfield Glade?
Here is the community real estate expert who can answer your questions, take you on a tour, and help you find the perfect home.
Get started today with your personalized 55+ search experience!
Want to learn more about Fairfield Glade?
Get in touch with a community real estate expert who can answer your questions, take you on a tour, and help you find the perfect home.
Get started today with your personalized 55+ search experience!
Homes Sold:
55+ Homes Sold:
Sold for this Community:
Avg. Response Time:
Community Key Facts
Age Restrictions
Amenities & Lifestyle
- See Fairfield Glade amenities
- See Fairfield Glade clubs, activities, and classes
Homes in Community
- Total Homes: 5,000
- Home Types: Single-Family, Attached, Condos
Gated
- No
Construction
- Construction Dates: 1970 - Present
- Builder: Fairfield Homes, Zurich Homes, Wyatt Builders
Similar homes in this community
Popular cities in Tennessee
The following amenities are available to Fairfield Glade - Crossville, TN residents:
- Clubhouse/Amenity Center
- Multipurpose Room
- Fitness Center
- Steam Room/Sauna
- Locker Rooms
- Golf Course
- Restaurant
- Indoor Pool
- Hobby & Game Room
- Computers
- On-site Retail
- Library
- Walking & Biking Trails
- Outdoor Pool
- Outdoor Patio
- Tennis Courts
- Pickleball Courts
- Shuffleboard Courts
- Basketball Court
- Golf Practice Facilities/Putting Green
- Pet Park
- Lakes - Fishing Lakes
- R.V./Boat Parking
- Parks & Natural Space
- Picnic Area
- Hospital
- Worship Centers
- Business Center
- Equestrian Facilities
- Boat Launch
- Sports Courts
There are plenty of activities available in Fairfield Glade. Here is a sample of some of the clubs, activities and classes offered here.
- Art Classes & Workshops
- Art Guild
- Bass Club
- Bake Sales
- Beach Parties
- Beginning Line-Dancing
- Birding Club
- Bridge
- Bocce
- Caribbean Night
- Cheer For Chocolate
- Community Dinners
- Craft Show
- Cupcake Wars
- Daily Planned Trips
- Dinner Dance
- Euchre
- Exercise Classes
- Fantastic Quilters Guild
- Farmers Market
- Fish Fry
- Garden Club
- Geo-coaching Club
- Golf
- Guided Hikes
- Hiking Club
- Holiday Events
- Karaoke
- Ladies Club
- Light N' Lively Dance Club
- Lions Club
- Luau
- Master Gardeners
- Miniature Golf Tournament
- Mirror Lake Blast
- Motorcycle Club
- Music & Craft Beer Festival
- New Generation Dance Club
- Pancake Breakfast
- Photography Club
- Pinochle
- Pool Parties
- Rotary Club
- Trash & Treasure
- Trivia Nights
- Sailing Association
- Sightseeing Tours
- Shuffleboard
- Wine on the Plateau








